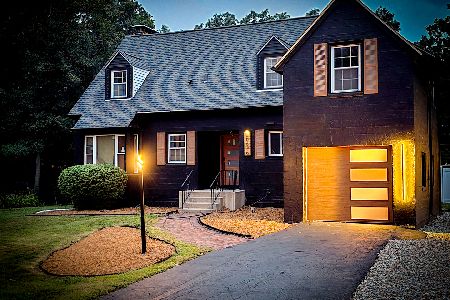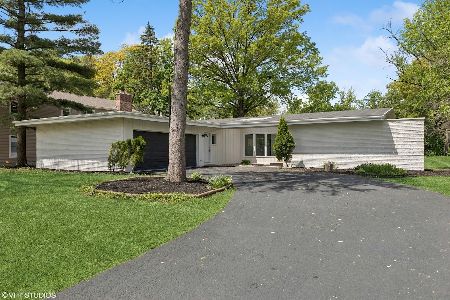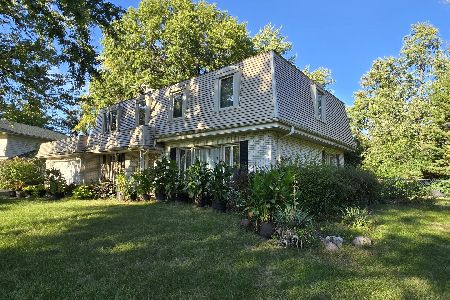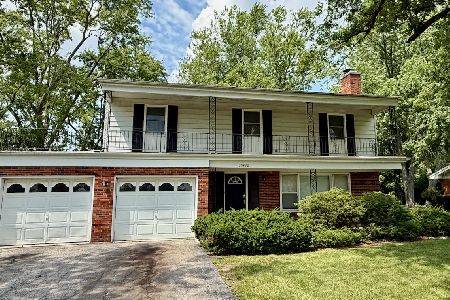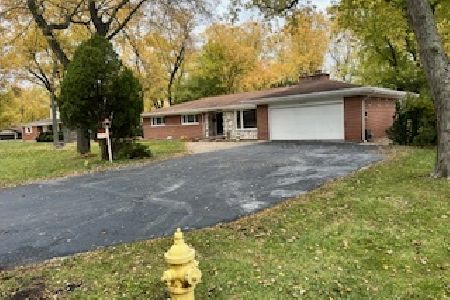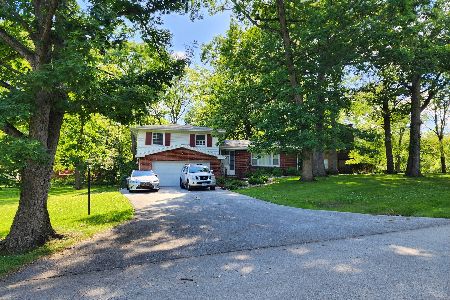3416 Woodland Drive, Olympia Fields, Illinois 60461
$165,000
|
Sold
|
|
| Status: | Closed |
| Sqft: | 1,880 |
| Cost/Sqft: | $88 |
| Beds: | 3 |
| Baths: | 3 |
| Year Built: | 1964 |
| Property Taxes: | $3,924 |
| Days On Market: | 2368 |
| Lot Size: | 0,35 |
Description
This hidden gem is tucked into a quiet wooded lot w/ mature trees, just 1.5 miles from the Metra & just down the road from Olympia Fields Country Club. This classic "Suburban Woods" split level features 3 bedrooms, 2.5 baths, formal dining room, spacious living room, family room & screened in porch! 12x18 Master suite w/ private shower, walk in closet & custom "vintage" built ins. Plenty of cabinet space in the light & bright eat-in kitchen, all appliances stay. Sliders lead to the deck, where you can observe deer & other wildlife on your 0.34 acre wooded lot! Cozy up around the wood burning fireplace in the winter, or entertain family & friends in the summer from your screened in porch! BRAND NEW FURNACE, home in good shape, but selling AS-IS. Great price & great location!
Property Specifics
| Single Family | |
| — | |
| Bi-Level | |
| 1964 | |
| None | |
| SPLIT LEVEL | |
| No | |
| 0.35 |
| Cook | |
| Suburban Woods | |
| 0 / Not Applicable | |
| None | |
| Public | |
| Public Sewer | |
| 10481524 | |
| 31232060090000 |
Property History
| DATE: | EVENT: | PRICE: | SOURCE: |
|---|---|---|---|
| 22 Oct, 2019 | Sold | $165,000 | MRED MLS |
| 18 Aug, 2019 | Under contract | $165,000 | MRED MLS |
| 10 Aug, 2019 | Listed for sale | $165,000 | MRED MLS |
| 30 Apr, 2025 | Sold | $250,000 | MRED MLS |
| 8 Apr, 2025 | Under contract | $250,000 | MRED MLS |
| 8 Apr, 2025 | Listed for sale | $250,000 | MRED MLS |
Room Specifics
Total Bedrooms: 3
Bedrooms Above Ground: 3
Bedrooms Below Ground: 0
Dimensions: —
Floor Type: Carpet
Dimensions: —
Floor Type: Carpet
Full Bathrooms: 3
Bathroom Amenities: Separate Shower,Soaking Tub
Bathroom in Basement: 0
Rooms: Foyer,Screened Porch
Basement Description: None
Other Specifics
| 2 | |
| Concrete Perimeter | |
| Asphalt | |
| Deck, Porch Screened | |
| Wooded,Mature Trees | |
| 159X147X73X120 | |
| — | |
| Full | |
| Built-in Features, Walk-In Closet(s) | |
| Range, Dishwasher, Refrigerator, Washer, Dryer, Disposal | |
| Not in DB | |
| Sidewalks, Street Lights, Street Paved | |
| — | |
| — | |
| Wood Burning |
Tax History
| Year | Property Taxes |
|---|---|
| 2019 | $3,924 |
| 2025 | $9,152 |
Contact Agent
Nearby Similar Homes
Nearby Sold Comparables
Contact Agent
Listing Provided By
RE/MAX Synergy

