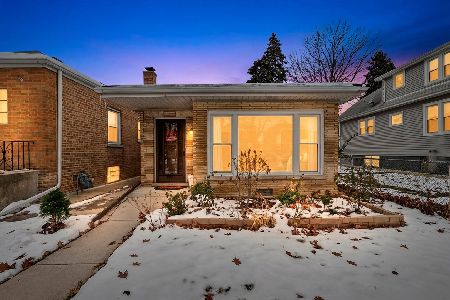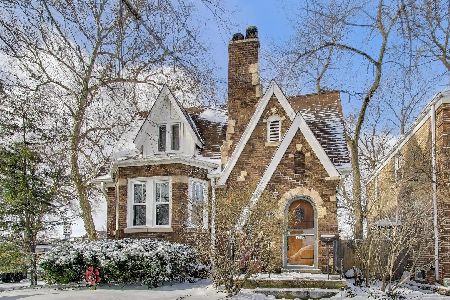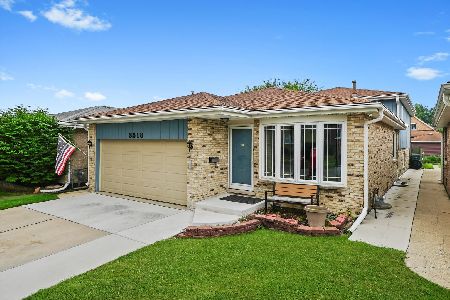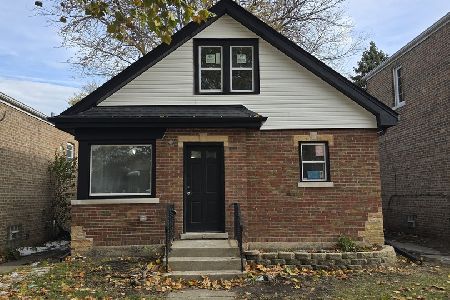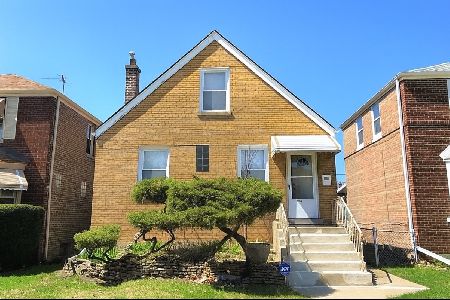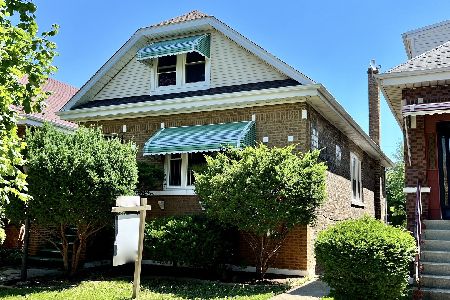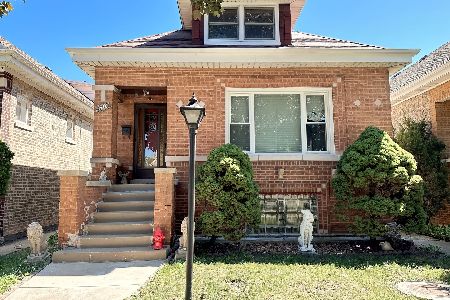3417 61st Avenue, Cicero, Illinois 60804
$255,500
|
Sold
|
|
| Status: | Closed |
| Sqft: | 1,600 |
| Cost/Sqft: | $161 |
| Beds: | 4 |
| Baths: | 2 |
| Year Built: | 1925 |
| Property Taxes: | $4,379 |
| Days On Market: | 2262 |
| Lot Size: | 0,09 |
Description
What a remarkable home!!! This beauty features 5 total bedrooms, 2 fully renovated baths, a beautiful kitchen with granite countertops & a custom mobile island, a large living room with attached dining area, a full-finished basement, laundry/utility room, den, 2-car garage, and a large yard for entertaining!! House also maintains darker-stained hardwood floors, built-in exterior night lights for a discreet illumination, a Ring doorbell, basement sump-pump, and fresh paint throughout! Walking distance from elementary school and a quick drive to I55 for your Chicago commute. Schedule your private tour ASAP!
Property Specifics
| Single Family | |
| — | |
| Bungalow | |
| 1925 | |
| Full,Walkout | |
| — | |
| No | |
| 0.09 |
| Cook | |
| Boulevard Manor | |
| 0 / Not Applicable | |
| None | |
| Lake Michigan,Public | |
| Public Sewer | |
| 10569325 | |
| 16321360090000 |
Nearby Schools
| NAME: | DISTRICT: | DISTANCE: | |
|---|---|---|---|
|
Grade School
Abe Lincoln Elementary School |
99 | — | |
|
High School
J Sterling Morton East High Scho |
201 | Not in DB | |
Property History
| DATE: | EVENT: | PRICE: | SOURCE: |
|---|---|---|---|
| 21 May, 2012 | Sold | $89,000 | MRED MLS |
| 21 Mar, 2012 | Under contract | $89,900 | MRED MLS |
| 18 Jan, 2012 | Listed for sale | $89,900 | MRED MLS |
| 1 Sep, 2016 | Sold | $130,000 | MRED MLS |
| 29 Jul, 2016 | Under contract | $129,900 | MRED MLS |
| 22 Jul, 2016 | Listed for sale | $129,900 | MRED MLS |
| 26 Dec, 2019 | Sold | $255,500 | MRED MLS |
| 14 Nov, 2019 | Under contract | $258,000 | MRED MLS |
| 7 Nov, 2019 | Listed for sale | $258,000 | MRED MLS |
Room Specifics
Total Bedrooms: 5
Bedrooms Above Ground: 4
Bedrooms Below Ground: 1
Dimensions: —
Floor Type: Hardwood
Dimensions: —
Floor Type: Hardwood
Dimensions: —
Floor Type: Ceramic Tile
Dimensions: —
Floor Type: —
Full Bathrooms: 2
Bathroom Amenities: —
Bathroom in Basement: 1
Rooms: Den,Bedroom 5
Basement Description: Finished,Exterior Access,Egress Window
Other Specifics
| 2 | |
| — | |
| — | |
| — | |
| Fenced Yard | |
| 30X125 | |
| Finished,Full,Interior Stair | |
| None | |
| Hardwood Floors, First Floor Bedroom, First Floor Full Bath | |
| Range, Microwave, Refrigerator, Washer, Dryer | |
| Not in DB | |
| — | |
| — | |
| — | |
| — |
Tax History
| Year | Property Taxes |
|---|---|
| 2012 | $981 |
| 2016 | $3,125 |
| 2019 | $4,379 |
Contact Agent
Nearby Similar Homes
Nearby Sold Comparables
Contact Agent
Listing Provided By
RE/MAX 10

