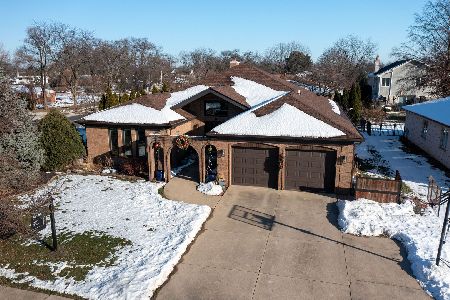3417 Bellwood Lane, Glenview, Illinois 60026
$392,000
|
Sold
|
|
| Status: | Closed |
| Sqft: | 0 |
| Cost/Sqft: | — |
| Beds: | 4 |
| Baths: | 3 |
| Year Built: | 1961 |
| Property Taxes: | $7,818 |
| Days On Market: | 3421 |
| Lot Size: | 0,25 |
Description
UPDATED, GORGEOUS AND FRESHLY PAINTED WITH NEUTRAL TONES! 4 BEDROOM 3 FULL BATH IN AWARD WINNING DISTRICT 34 & 225. Walk to schools and parks. Open flowing floor plan. Completely Renovation Kitchen w/new cabinets and hardware, beautiful granite countertops, stainless steel appliances, new fixtures and breakfast bar/island opening to the DR/LR with refinished hrdwd flrs & large windows for plenty of sunlight. 2 New Baths w/beautiful tile work. Incredible 27x21 Family Room with built in bar and lots of windows. All 4 BRs are on the 2nd level, each with gleaming hrdwd flrs & great closet space. MBR Bedroom Suite with 2 extra large closets and private full bath. Sprawling yard with patio. Attached 2.5 garage. Close to 'The Glen", shopping, grocery store. So Much Space For The Price!
Property Specifics
| Single Family | |
| — | |
| Bi-Level | |
| 1961 | |
| Full,Walkout | |
| — | |
| No | |
| 0.25 |
| Cook | |
| — | |
| 0 / Not Applicable | |
| None | |
| Public | |
| Public Sewer | |
| 09333857 | |
| 04283060030000 |
Nearby Schools
| NAME: | DISTRICT: | DISTANCE: | |
|---|---|---|---|
|
Grade School
Westbrook Elementary School |
34 | — | |
|
Middle School
Attea Middle School |
34 | Not in DB | |
|
High School
Glenbrook South High School |
225 | Not in DB | |
|
Alternate Elementary School
Glen Grove Elementary School |
— | Not in DB | |
Property History
| DATE: | EVENT: | PRICE: | SOURCE: |
|---|---|---|---|
| 1 Mar, 2010 | Sold | $305,000 | MRED MLS |
| 21 Jan, 2010 | Under contract | $349,000 | MRED MLS |
| 4 Jan, 2010 | Listed for sale | $349,000 | MRED MLS |
| 25 Oct, 2016 | Sold | $392,000 | MRED MLS |
| 19 Sep, 2016 | Under contract | $425,000 | MRED MLS |
| 6 Sep, 2016 | Listed for sale | $425,000 | MRED MLS |
Room Specifics
Total Bedrooms: 4
Bedrooms Above Ground: 4
Bedrooms Below Ground: 0
Dimensions: —
Floor Type: Hardwood
Dimensions: —
Floor Type: Hardwood
Dimensions: —
Floor Type: Hardwood
Full Bathrooms: 3
Bathroom Amenities: Separate Shower
Bathroom in Basement: 1
Rooms: Foyer
Basement Description: Finished,Exterior Access
Other Specifics
| 2 | |
| — | |
| — | |
| Patio | |
| Wooded | |
| 81X133X81X133 | |
| — | |
| Full | |
| Bar-Dry, Hardwood Floors | |
| Range, Microwave, Dishwasher, Refrigerator, Washer, Dryer, Disposal, Stainless Steel Appliance(s) | |
| Not in DB | |
| Street Paved | |
| — | |
| — | |
| — |
Tax History
| Year | Property Taxes |
|---|---|
| 2010 | $5,393 |
| 2016 | $7,818 |
Contact Agent
Nearby Similar Homes
Nearby Sold Comparables
Contact Agent
Listing Provided By
Coldwell Banker Residential








