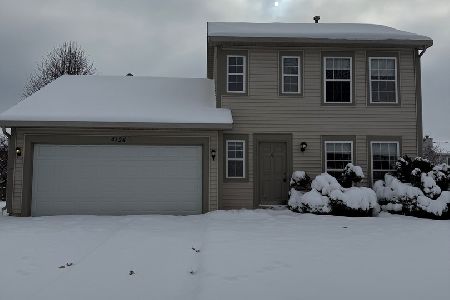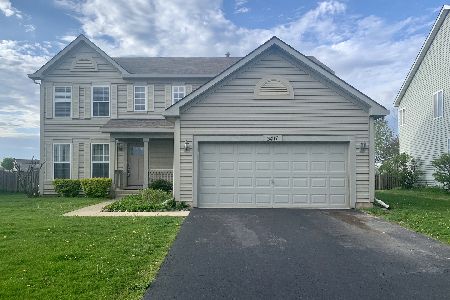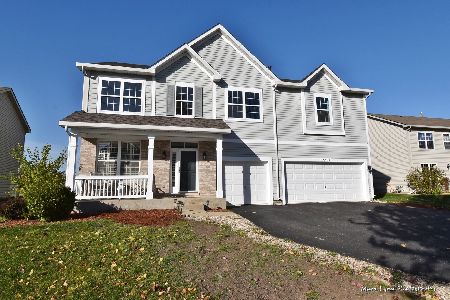3417 Eileen Street, Plano, Illinois 60545
$212,000
|
Sold
|
|
| Status: | Closed |
| Sqft: | 2,009 |
| Cost/Sqft: | $107 |
| Beds: | 4 |
| Baths: | 3 |
| Year Built: | 2004 |
| Property Taxes: | $7,372 |
| Days On Market: | 2411 |
| Lot Size: | 0,24 |
Description
***Previous buyer couldn't get out of their current lease.*** Home on the water for unbeatable price! 4 bedroom 2.5 bath on a premium pond backing lot. Brand new paint and flooring throughout. Entertain in the Island Kitchen and have your everyday meals overlooking the pond. Enjoy plenty of room to spread out with separate living & family rooms. Spacious Master bed with huge walk in closet. 3 more good size bedrooms. Relax in the backyard on the brick paver patio and enjoy the pond views. Or take a quick walk around the pond to the pristine community clubhouse with beautiful pool area, tennis and volleyball court. Numerous parks, ponds and green spaces to enjoy within walking distance! Also easy walking distance to the Emily G. Johns Grade School. Don't miss an opportunity to enjoy all this home and community have to offer!
Property Specifics
| Single Family | |
| — | |
| Traditional | |
| 2004 | |
| Full | |
| — | |
| Yes | |
| 0.24 |
| Kendall | |
| Lakewood Springs | |
| 35 / Monthly | |
| Insurance,Clubhouse,Pool | |
| Public | |
| Public Sewer | |
| 10409656 | |
| 0125108014 |
Nearby Schools
| NAME: | DISTRICT: | DISTANCE: | |
|---|---|---|---|
|
High School
Plano High School |
88 | Not in DB | |
Property History
| DATE: | EVENT: | PRICE: | SOURCE: |
|---|---|---|---|
| 9 Jul, 2008 | Sold | $185,000 | MRED MLS |
| 14 May, 2008 | Under contract | $185,900 | MRED MLS |
| — | Last price change | $192,900 | MRED MLS |
| 17 Apr, 2008 | Listed for sale | $199,900 | MRED MLS |
| 25 Oct, 2019 | Sold | $212,000 | MRED MLS |
| 17 Sep, 2019 | Under contract | $215,000 | MRED MLS |
| — | Last price change | $219,000 | MRED MLS |
| 25 Jun, 2019 | Listed for sale | $225,000 | MRED MLS |
| 30 Mar, 2021 | Sold | $243,000 | MRED MLS |
| 31 Jan, 2021 | Under contract | $247,500 | MRED MLS |
| 26 Oct, 2020 | Listed for sale | $247,500 | MRED MLS |
Room Specifics
Total Bedrooms: 4
Bedrooms Above Ground: 4
Bedrooms Below Ground: 0
Dimensions: —
Floor Type: Carpet
Dimensions: —
Floor Type: Carpet
Dimensions: —
Floor Type: Carpet
Full Bathrooms: 3
Bathroom Amenities: Double Sink
Bathroom in Basement: 0
Rooms: No additional rooms
Basement Description: Unfinished
Other Specifics
| 2 | |
| Concrete Perimeter | |
| Asphalt | |
| Porch, Brick Paver Patio | |
| Pond(s) | |
| 73X151 | |
| — | |
| Full | |
| Wood Laminate Floors, Walk-In Closet(s) | |
| Range, Microwave, Dishwasher, Refrigerator, Washer, Dryer, Disposal, Water Softener | |
| Not in DB | |
| Clubhouse, Pool, Tennis Courts, Sidewalks | |
| — | |
| — | |
| — |
Tax History
| Year | Property Taxes |
|---|---|
| 2008 | $5,423 |
| 2019 | $7,372 |
| 2021 | $8,080 |
Contact Agent
Nearby Sold Comparables
Contact Agent
Listing Provided By
john greene, Realtor






