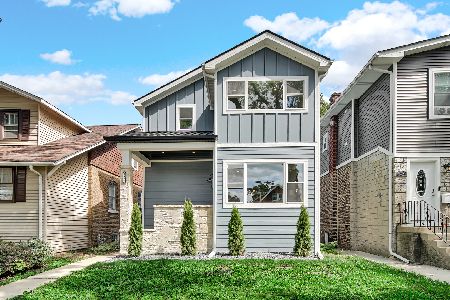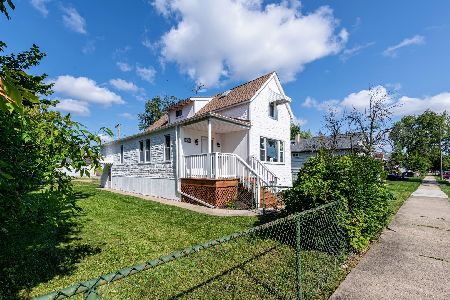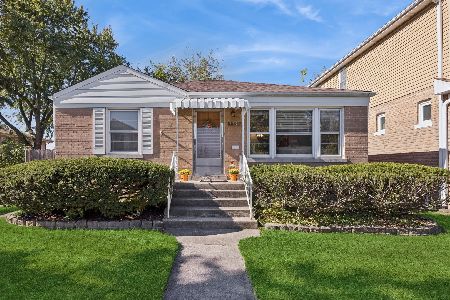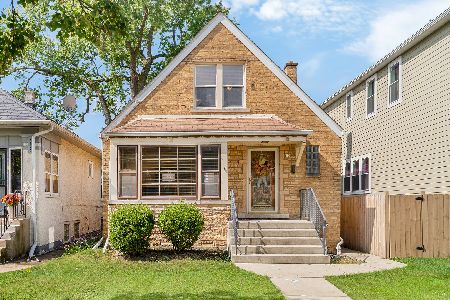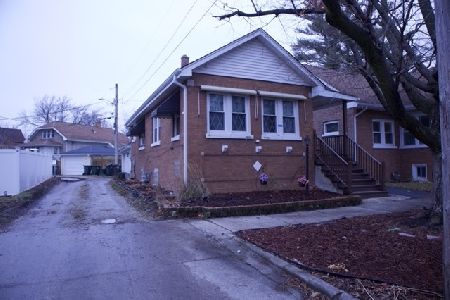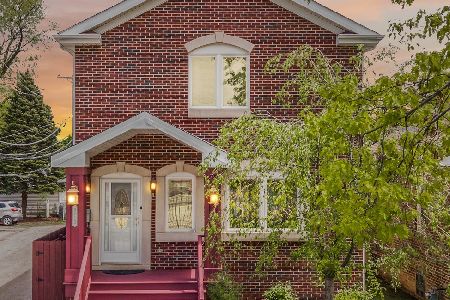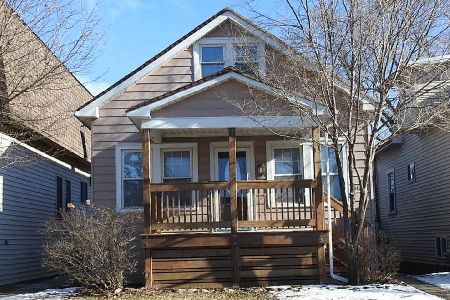3417 Park Avenue, Brookfield, Illinois 60513
$462,448
|
Sold
|
|
| Status: | Closed |
| Sqft: | 0 |
| Cost/Sqft: | — |
| Beds: | 4 |
| Baths: | 4 |
| Year Built: | 1924 |
| Property Taxes: | $5,673 |
| Days On Market: | 3577 |
| Lot Size: | 0,00 |
Description
UNDER CONTRACT DURING CONSTRUCTION. 100% interior, exterior, and below grade renovation. Complete gut/scrape, redesign, and expansion project (New rear and 2nd level addition). Nothing salvaged from the original. This is as close as it gets to new construction. All new underground plumbing/cast iron with water service upgrade, new electric, plumbing, framing, spray polyurethane insulation for air tight seal and comfortable living, drywall, trim, fixtures...ALL NEW. Natural Stone counters, Oak hardwood floors, canned lighting, 42" cabs, expansive bedroom suite with spacious bath featuring separate shower, water closet, dual vanity, and linen closet. Laundry room on 2nd level. Mud room off kitchen. Full finished basement. Another property transformation by an experienced developer with a deep portfolio of successfully completed projects.
Property Specifics
| Single Family | |
| — | |
| Traditional | |
| 1924 | |
| Full | |
| REDESIGN & EXPANSION | |
| No | |
| — |
| Cook | |
| — | |
| 0 / Not Applicable | |
| None | |
| Lake Michigan,Public | |
| Public Sewer, Overhead Sewers | |
| 09138802 | |
| 15342230090000 |
Nearby Schools
| NAME: | DISTRICT: | DISTANCE: | |
|---|---|---|---|
|
Grade School
Brook Park Elementary School |
95 | — | |
|
Middle School
S E Gross Middle School |
95 | Not in DB | |
|
High School
Riverside Brookfield Twp Senior |
208 | Not in DB | |
Property History
| DATE: | EVENT: | PRICE: | SOURCE: |
|---|---|---|---|
| 17 Apr, 2008 | Sold | $260,000 | MRED MLS |
| 20 Mar, 2008 | Under contract | $269,900 | MRED MLS |
| 10 Mar, 2008 | Listed for sale | $269,900 | MRED MLS |
| 7 Jun, 2016 | Sold | $462,448 | MRED MLS |
| 11 Feb, 2016 | Under contract | $484,900 | MRED MLS |
| 11 Feb, 2016 | Listed for sale | $484,900 | MRED MLS |
Room Specifics
Total Bedrooms: 4
Bedrooms Above Ground: 4
Bedrooms Below Ground: 0
Dimensions: —
Floor Type: Hardwood
Dimensions: —
Floor Type: Carpet
Dimensions: —
Floor Type: Carpet
Full Bathrooms: 4
Bathroom Amenities: Separate Shower,Double Sink,Soaking Tub
Bathroom in Basement: 1
Rooms: Office
Basement Description: Finished
Other Specifics
| 2 | |
| Concrete Perimeter | |
| Off Alley | |
| — | |
| — | |
| 30X125 | |
| Pull Down Stair | |
| Full | |
| Hardwood Floors, First Floor Bedroom, Second Floor Laundry | |
| Range, Microwave, Dishwasher, Refrigerator, Disposal, Stainless Steel Appliance(s) | |
| Not in DB | |
| Sidewalks, Street Lights, Street Paved | |
| — | |
| — | |
| — |
Tax History
| Year | Property Taxes |
|---|---|
| 2008 | $3,698 |
| 2016 | $5,673 |
Contact Agent
Nearby Similar Homes
Nearby Sold Comparables
Contact Agent
Listing Provided By
Standard Properties Group LLC

