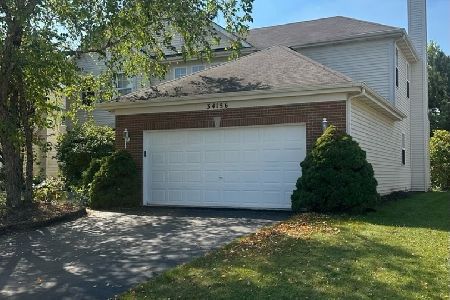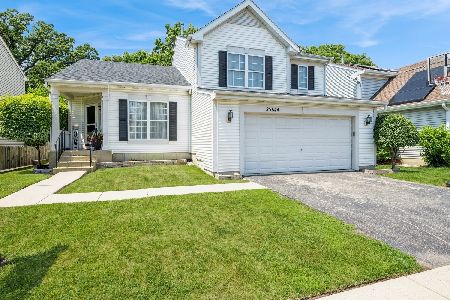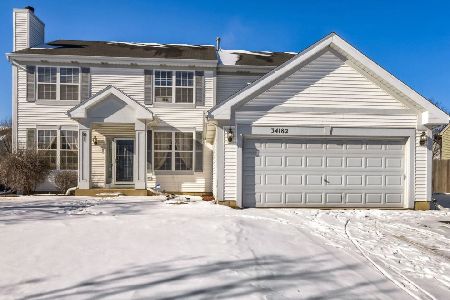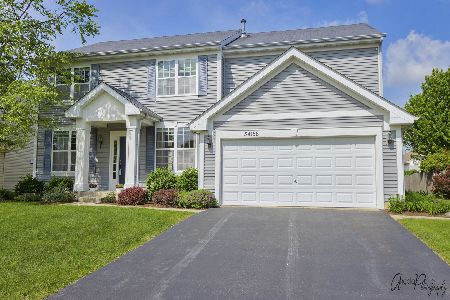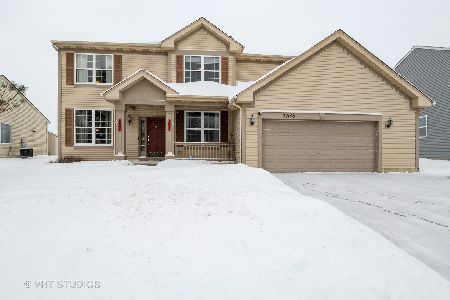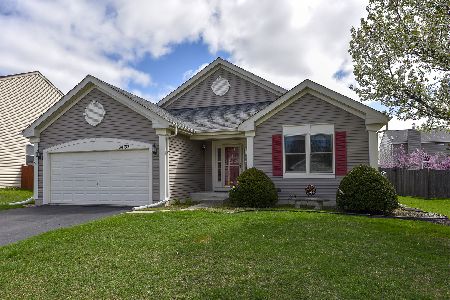34175 Redtop Road, Round Lake, Illinois 60073
$180,000
|
Sold
|
|
| Status: | Closed |
| Sqft: | 1,899 |
| Cost/Sqft: | $105 |
| Beds: | 2 |
| Baths: | 2 |
| Year Built: | 2003 |
| Property Taxes: | $5,273 |
| Days On Market: | 3485 |
| Lot Size: | 0,19 |
Description
RANCH - RANCH - RANCH! One Owner Rarely available Riviera Model in Lovely Prairie Pointe! NO MONTHLY HOA DUES!!! Needs A little Updating. 2 Bedrooms/2 Baths plus a den - perfect starter home or great empty nester! Open concept layout with volume ceilings in the Living Room & Dining Room. Kitchen features eating area & opens directly to the Family Room. Large Master suite with Luxury Bath including Soaker tub, separate shower, double vanity, private commode & walk-closet. Guest bedroom has a nice wall closet & shared full bath. Den with double doors is perfect for an office/additional guest room. FULL UNFINISHED Basement - 9 ft ceilings and 3 Egress windows & stub-in for bath (at peg board)- endless possibilities! Low maintenance fenced yard with a patio. This home just needs your finishing touches & love! THIS IS AN ESTATE SALE - AS-IS. THIS COULD BE YOUR PERFECT RETIREMENT HOME!
Property Specifics
| Single Family | |
| — | |
| Ranch | |
| 2003 | |
| Full | |
| RIVIERA | |
| No | |
| 0.19 |
| Lake | |
| Prairie Pointe | |
| 0 / Not Applicable | |
| None | |
| Public | |
| Public Sewer | |
| 09289262 | |
| 05243140020000 |
Nearby Schools
| NAME: | DISTRICT: | DISTANCE: | |
|---|---|---|---|
|
Grade School
Big Hollow Elementary School |
38 | — | |
|
Middle School
Edmond H Taveirne Middle School |
38 | Not in DB | |
|
High School
Grant Community High School |
124 | Not in DB | |
Property History
| DATE: | EVENT: | PRICE: | SOURCE: |
|---|---|---|---|
| 1 Sep, 2016 | Sold | $180,000 | MRED MLS |
| 7 Aug, 2016 | Under contract | $199,900 | MRED MLS |
| — | Last price change | $209,900 | MRED MLS |
| 17 Jul, 2016 | Listed for sale | $209,900 | MRED MLS |
Room Specifics
Total Bedrooms: 2
Bedrooms Above Ground: 2
Bedrooms Below Ground: 0
Dimensions: —
Floor Type: Carpet
Full Bathrooms: 2
Bathroom Amenities: Separate Shower,Double Sink,Soaking Tub
Bathroom in Basement: 0
Rooms: Den,Eating Area
Basement Description: Unfinished,Bathroom Rough-In
Other Specifics
| 2 | |
| Concrete Perimeter | |
| Asphalt | |
| Patio | |
| Fenced Yard | |
| 112X73 | |
| Unfinished | |
| Full | |
| Vaulted/Cathedral Ceilings, First Floor Bedroom, First Floor Laundry, First Floor Full Bath | |
| Range, Microwave, Dishwasher, Refrigerator, Washer, Dryer, Disposal | |
| Not in DB | |
| Sidewalks, Street Lights, Street Paved | |
| — | |
| — | |
| — |
Tax History
| Year | Property Taxes |
|---|---|
| 2016 | $5,273 |
Contact Agent
Nearby Similar Homes
Nearby Sold Comparables
Contact Agent
Listing Provided By
Baird & Warner

