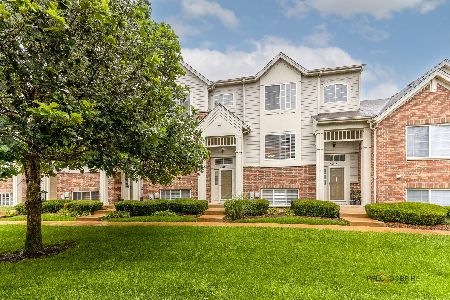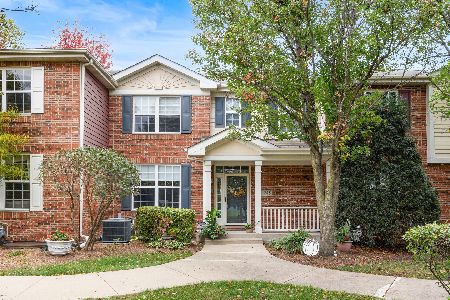3418 Cameron Drive, Elgin, Illinois 60124
$273,000
|
Sold
|
|
| Status: | Closed |
| Sqft: | 1,769 |
| Cost/Sqft: | $155 |
| Beds: | 2 |
| Baths: | 3 |
| Year Built: | 2010 |
| Property Taxes: | $6,555 |
| Days On Market: | 575 |
| Lot Size: | 0,00 |
Description
Rarely available stunning end unit townhome in the West Ridge Village Subdivision! This home boasts a light-filled, open floor plan with vaulted ceilings. The kitchen features ample 42" Maple cabinetry with crown molding. Step out onto the private, maintenance-free composite balcony from the dining area, an ideal spot for enjoying your morning coffee or for evening relaxation. The primary bedroom offers a generous walk-in closet. Downstairs, the lower level provides versatile space, perfect for use as a third bedroom with a sitting area and a full bathroom with a shower. Alternatively, this area could serve as the ideal family room or game room-whatever suits your lifestyle. Situated in a prime location with easy access to Route 20 and Randall Road, this home is surrounded by plenty of shopping, dining, and entertainment options. Enjoy nearby parks and benefit from being within the highly rated District 301 Schools. Sold "AS IS".
Property Specifics
| Condos/Townhomes | |
| 2 | |
| — | |
| 2010 | |
| — | |
| — | |
| No | |
| — |
| Kane | |
| West Ridge | |
| 328 / Monthly | |
| — | |
| — | |
| — | |
| 12048679 | |
| 0618226061 |
Nearby Schools
| NAME: | DISTRICT: | DISTANCE: | |
|---|---|---|---|
|
Grade School
Country Trails Elementary School |
301 | — | |
|
Middle School
Prairie Knolls Middle School |
301 | Not in DB | |
|
High School
Central High School |
301 | Not in DB | |
Property History
| DATE: | EVENT: | PRICE: | SOURCE: |
|---|---|---|---|
| 23 Mar, 2011 | Sold | $157,590 | MRED MLS |
| 12 Mar, 2011 | Under contract | $164,334 | MRED MLS |
| — | Last price change | $174,990 | MRED MLS |
| 25 Jan, 2011 | Listed for sale | $174,990 | MRED MLS |
| 27 Jun, 2024 | Sold | $273,000 | MRED MLS |
| 20 May, 2024 | Under contract | $275,000 | MRED MLS |
| 15 May, 2024 | Listed for sale | $275,000 | MRED MLS |
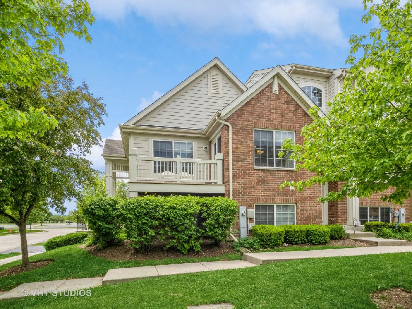
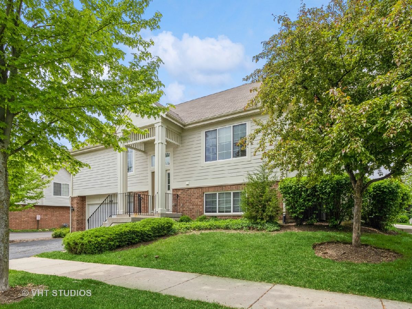
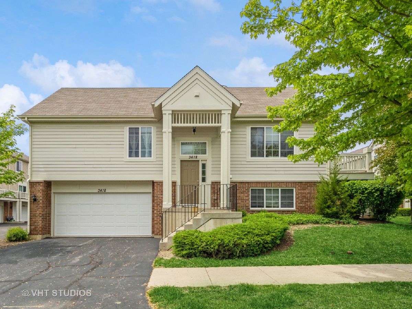
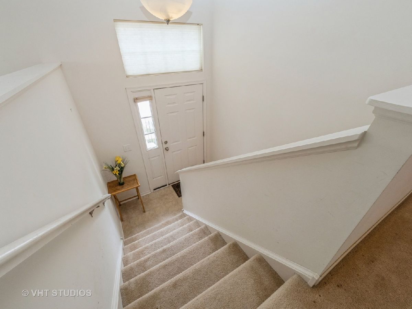
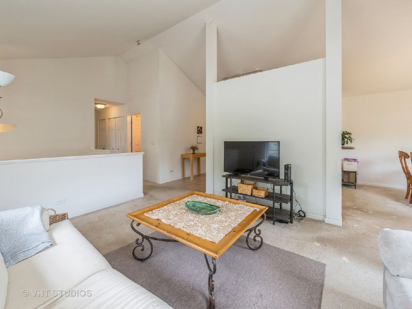
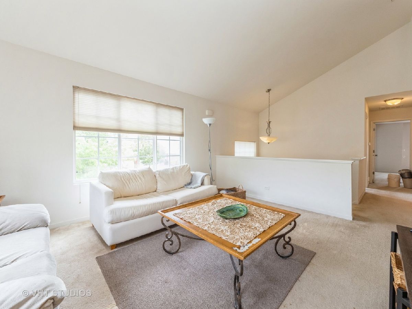
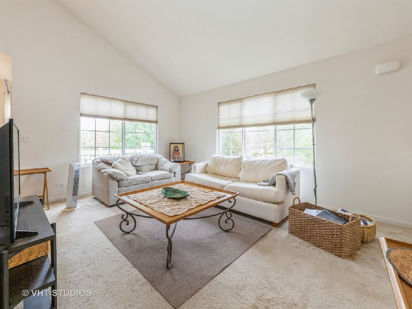
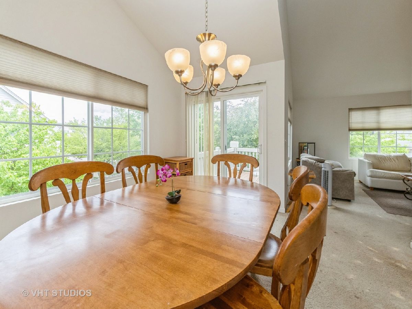
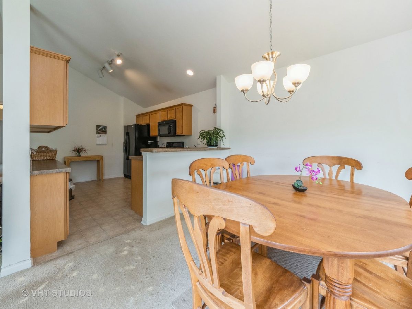
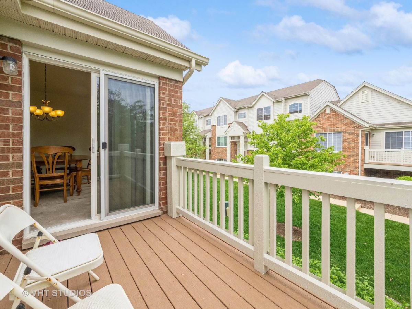
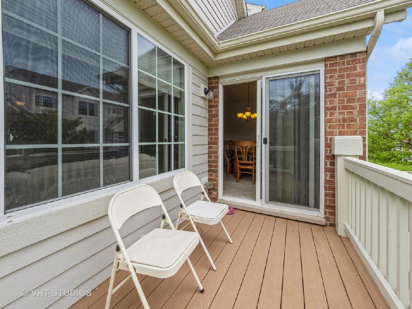
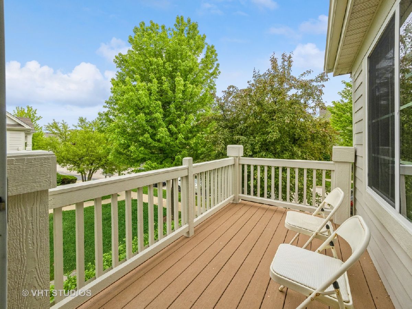
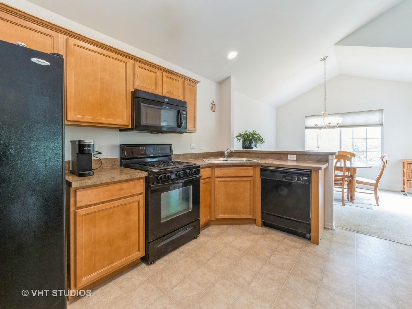
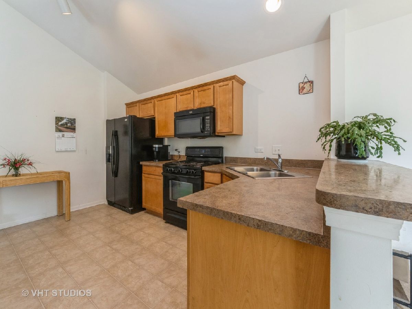
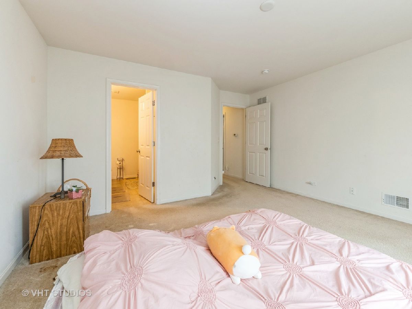
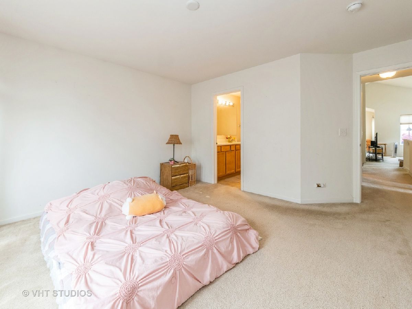
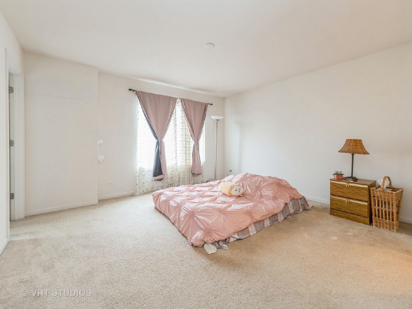
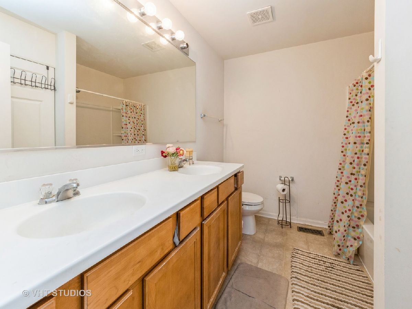
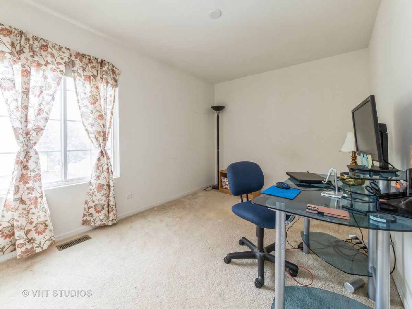
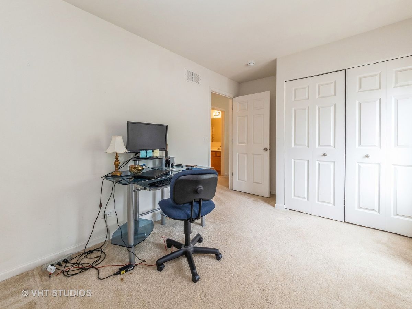
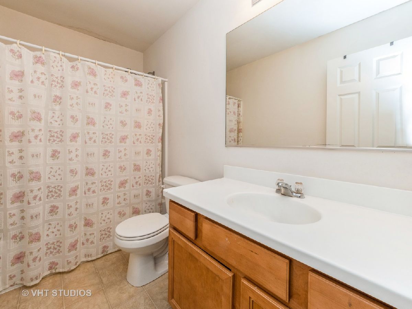
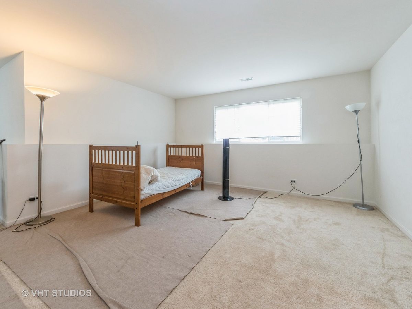
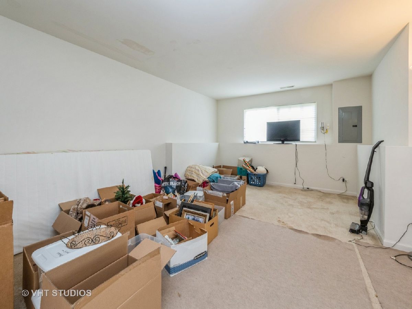
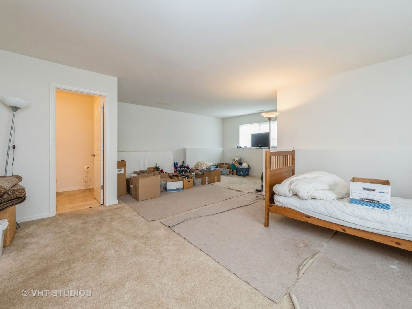
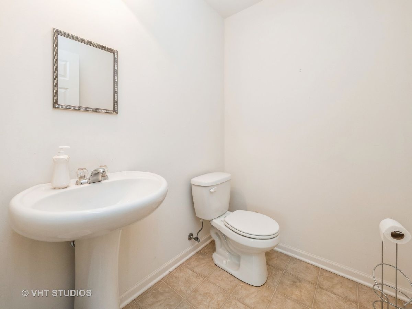
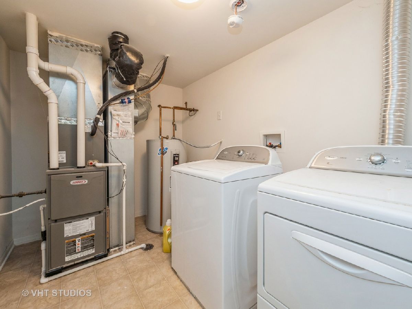
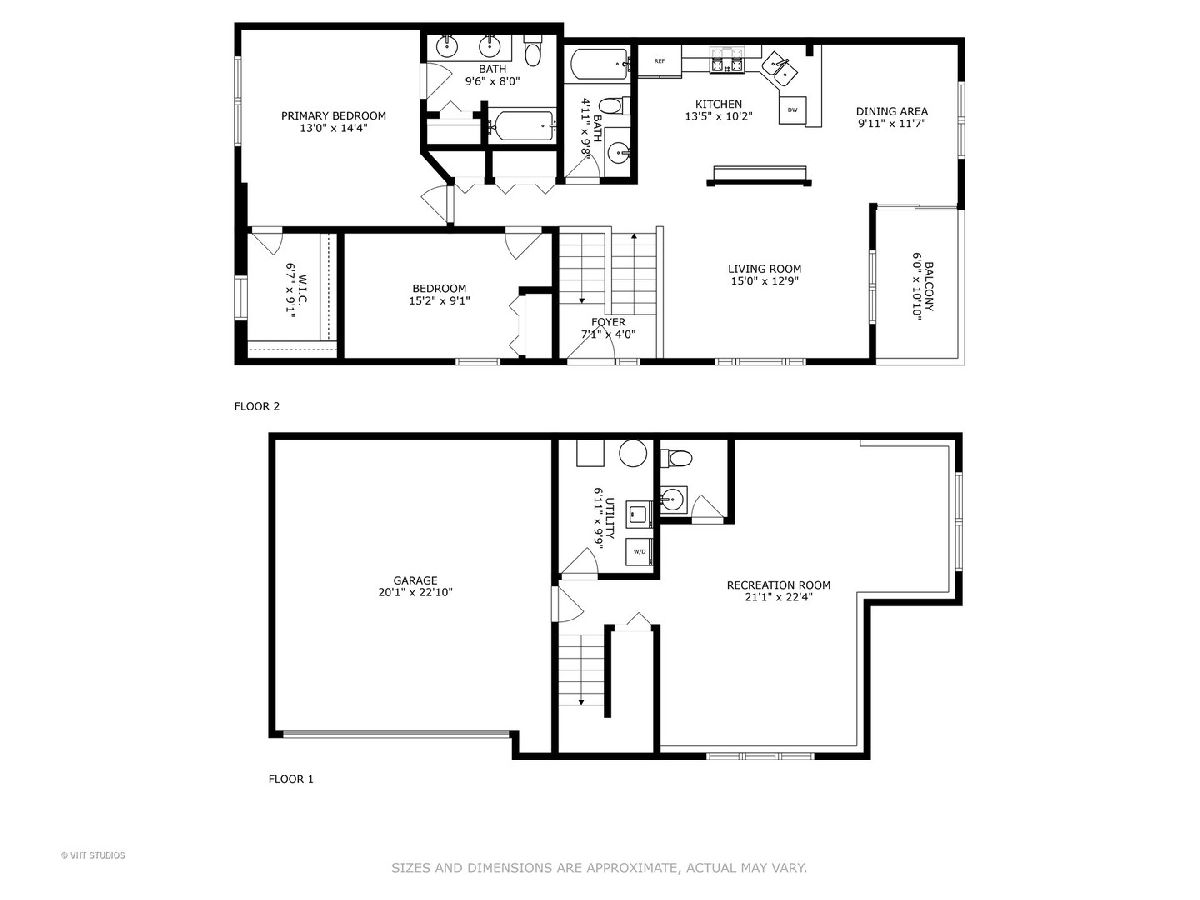
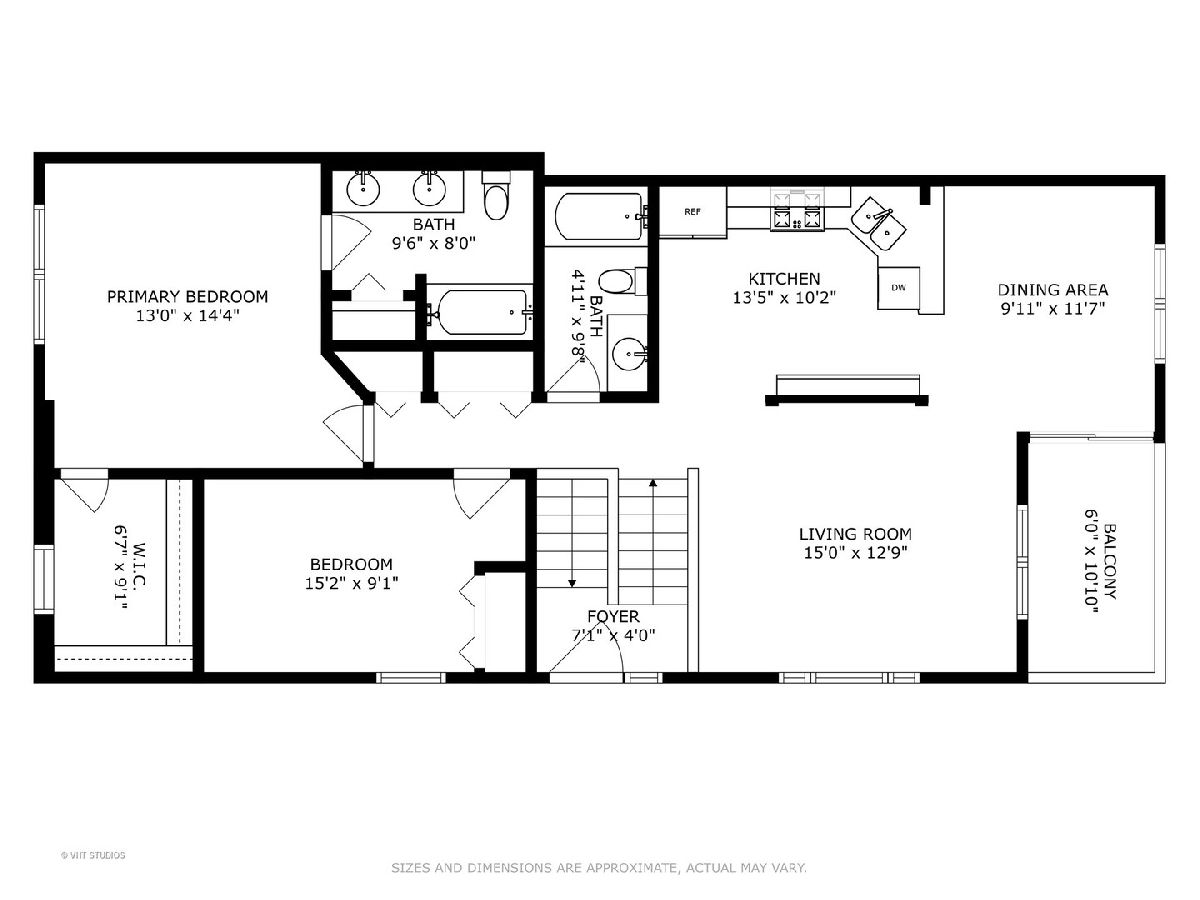
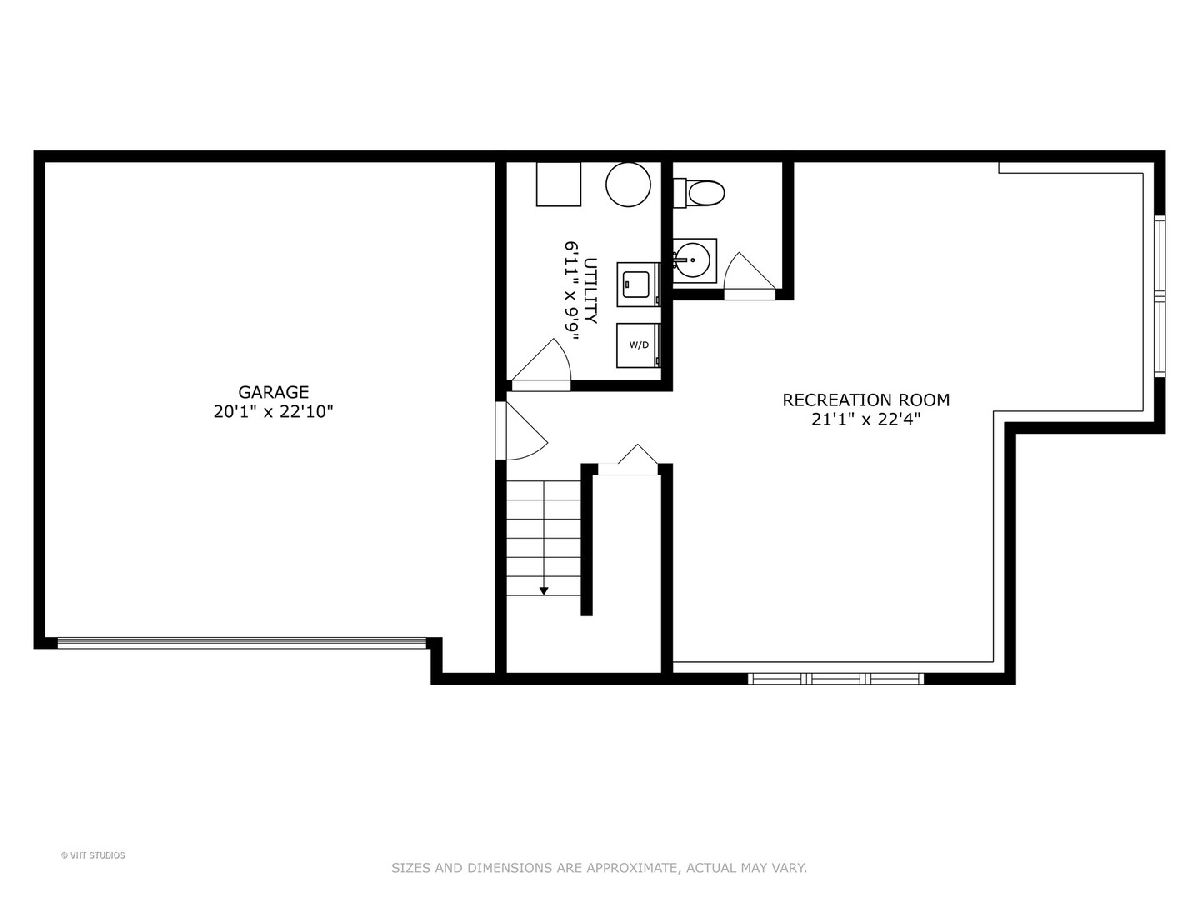
Room Specifics
Total Bedrooms: 2
Bedrooms Above Ground: 2
Bedrooms Below Ground: 0
Dimensions: —
Floor Type: —
Full Bathrooms: 3
Bathroom Amenities: Double Sink
Bathroom in Basement: 1
Rooms: —
Basement Description: Finished
Other Specifics
| 2 | |
| — | |
| Asphalt | |
| — | |
| — | |
| COMMON | |
| — | |
| — | |
| — | |
| — | |
| Not in DB | |
| — | |
| — | |
| — | |
| — |
Tax History
| Year | Property Taxes |
|---|---|
| 2024 | $6,555 |
Contact Agent
Nearby Similar Homes
Nearby Sold Comparables
Contact Agent
Listing Provided By
@properties Christie's International Real Estate

