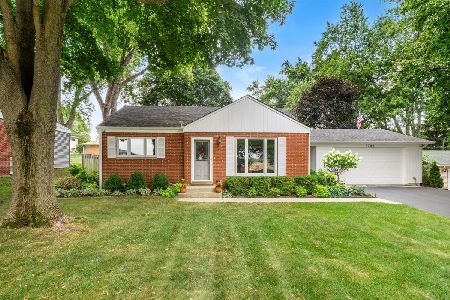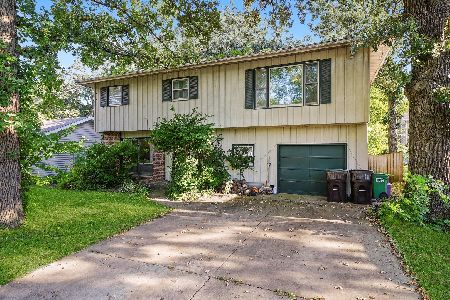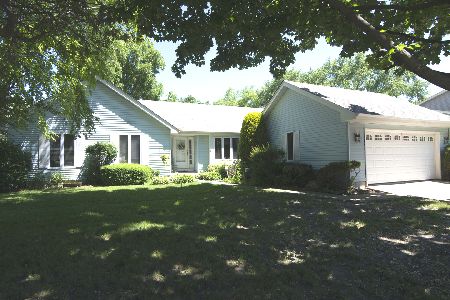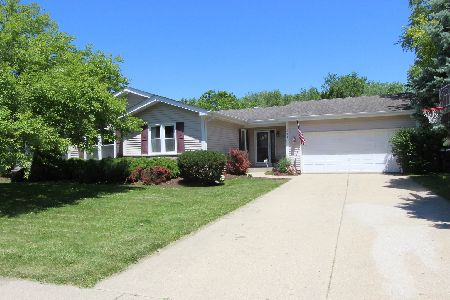3418 Lorient Drive, Mchenry, Illinois 60050
$260,000
|
Sold
|
|
| Status: | Closed |
| Sqft: | 3,354 |
| Cost/Sqft: | $79 |
| Beds: | 4 |
| Baths: | 4 |
| Year Built: | 1988 |
| Property Taxes: | $8,046 |
| Days On Market: | 2054 |
| Lot Size: | 0,27 |
Description
Beautiful family home with tons of space! Located in the heart in McHenry! Steps from Knox Park & the new Rec Center... only a bike ride away from the brand new downtown area! This well manicured, side-walked, neighborhood is highly sought after and rarely has availability! This home is surrounded by mature trees & evergreens and backs up to an unbuildable lot! Sunken family room with cantilevered windows and gorgeous gas start wood burning (or gas log) fireplace! Walk in attic (accessible on second floor) above garage with a whole house fan. Full basement partially finished including a craft room, storage room, bonus space & a full bathroom! 1999 Golden Tee & pool table STAY! Abundant storage & solid six panel doors throughout the home. Heated garage, extended concrete driveway, second floor laundry! Kinetico water softener owned, whole house water filter, whole house humidifier, Ion charged furnace filter, reverse osmosis water system in the kitchen. Roof 2011, dishwasher 2018, W&D 2015, water heater 2019. Show with confidence! exceptionally clean & well kept!
Property Specifics
| Single Family | |
| — | |
| Colonial | |
| 1988 | |
| Full | |
| — | |
| No | |
| 0.27 |
| Mc Henry | |
| — | |
| — / Not Applicable | |
| None | |
| Public | |
| Public Sewer | |
| 10702013 | |
| 0935453012 |
Nearby Schools
| NAME: | DISTRICT: | DISTANCE: | |
|---|---|---|---|
|
Grade School
Edgebrook Elementary School |
15 | — | |
|
Middle School
Mchenry Middle School |
15 | Not in DB | |
|
High School
Mchenry High School-west Campus |
156 | Not in DB | |
Property History
| DATE: | EVENT: | PRICE: | SOURCE: |
|---|---|---|---|
| 29 Jun, 2020 | Sold | $260,000 | MRED MLS |
| 3 May, 2020 | Under contract | $264,000 | MRED MLS |
| 30 Apr, 2020 | Listed for sale | $264,000 | MRED MLS |
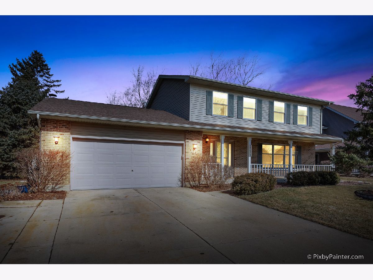
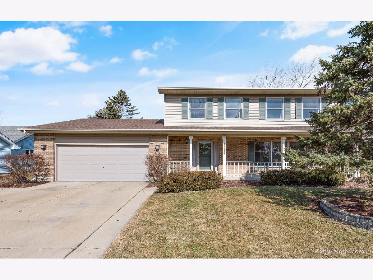
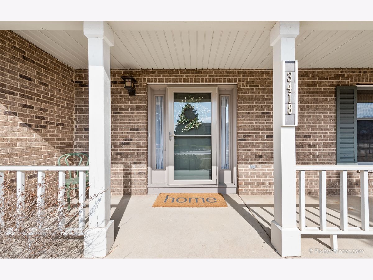
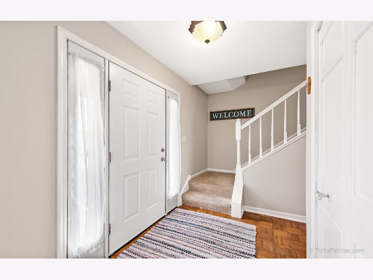
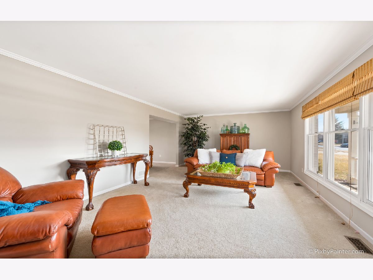
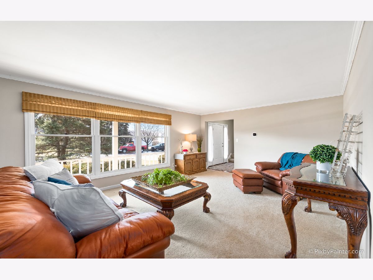
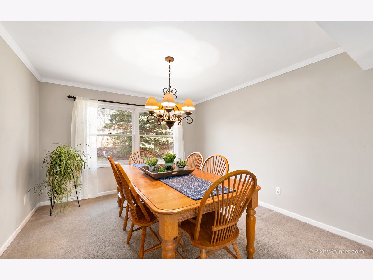
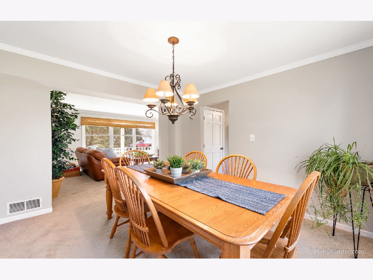
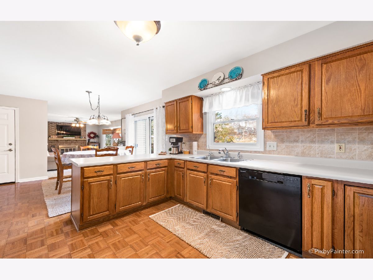
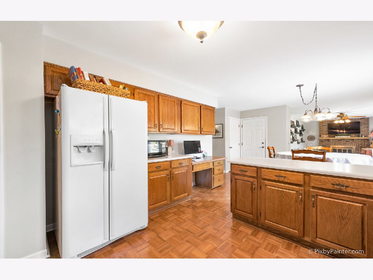
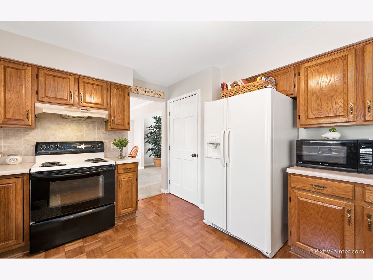
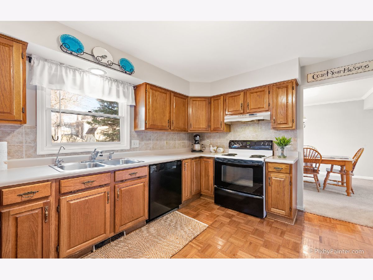
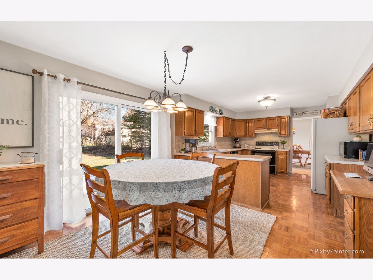
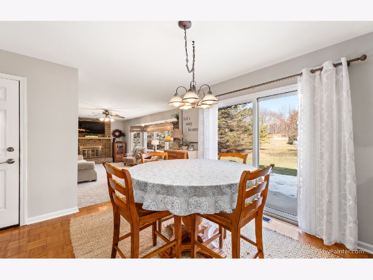
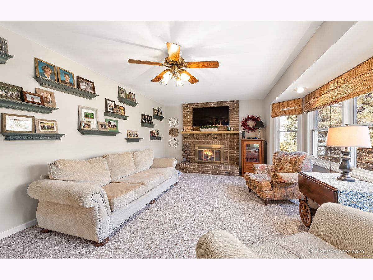
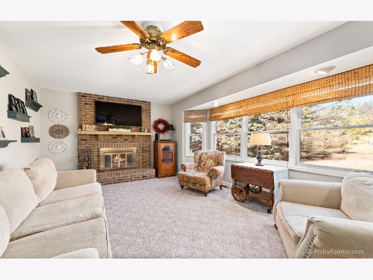
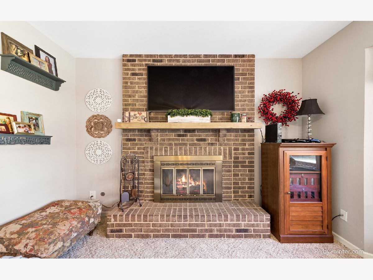
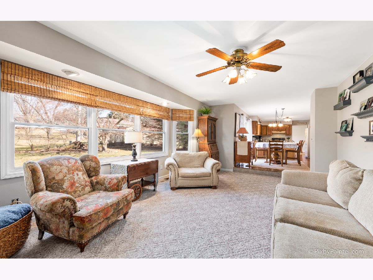
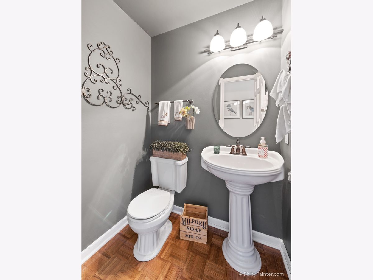
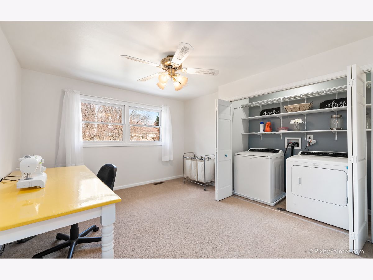
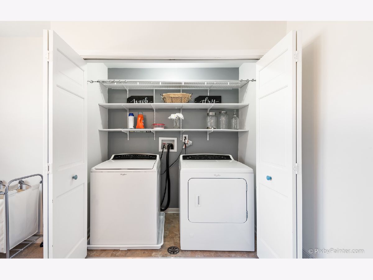
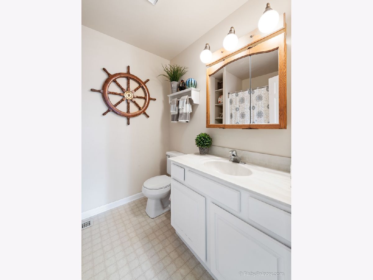
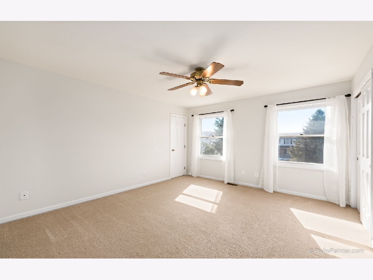
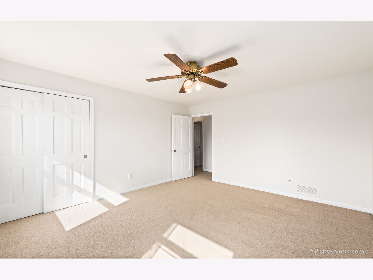
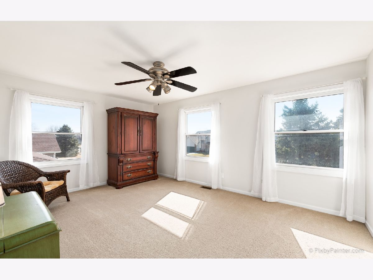
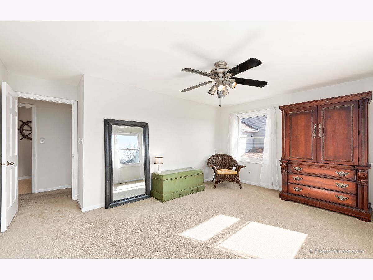
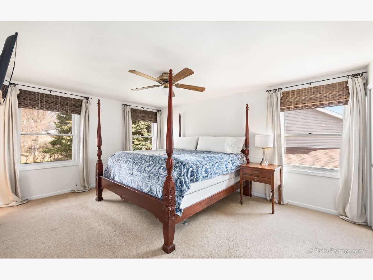
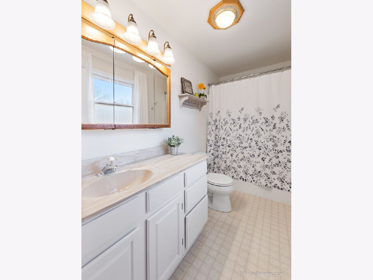
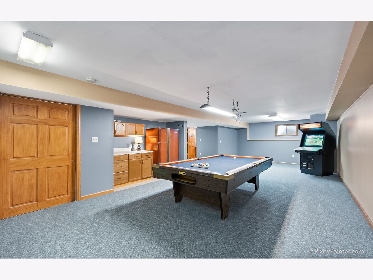
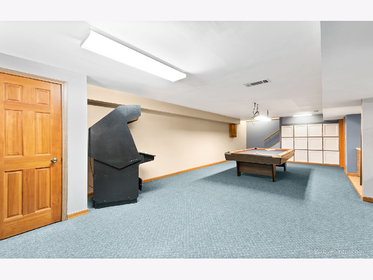
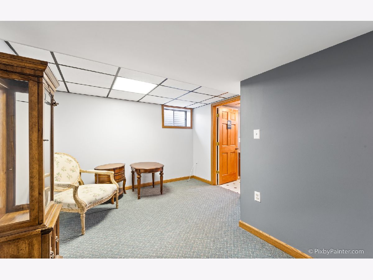
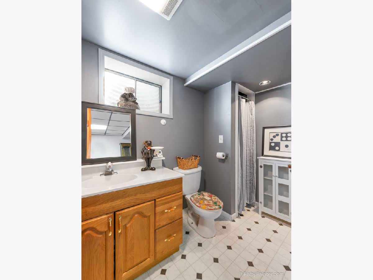
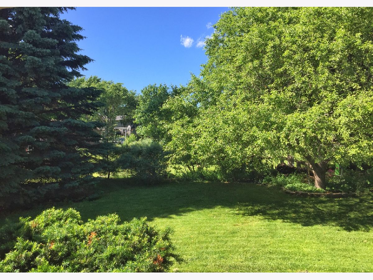

Room Specifics
Total Bedrooms: 4
Bedrooms Above Ground: 4
Bedrooms Below Ground: 0
Dimensions: —
Floor Type: Carpet
Dimensions: —
Floor Type: Carpet
Dimensions: —
Floor Type: Carpet
Full Bathrooms: 4
Bathroom Amenities: —
Bathroom in Basement: 1
Rooms: No additional rooms
Basement Description: Partially Finished
Other Specifics
| 2 | |
| — | |
| Concrete | |
| — | |
| Mature Trees | |
| 80X145 | |
| — | |
| Full | |
| — | |
| — | |
| Not in DB | |
| — | |
| — | |
| — | |
| Wood Burning, Gas Log, Gas Starter |
Tax History
| Year | Property Taxes |
|---|---|
| 2020 | $8,046 |
Contact Agent
Nearby Similar Homes
Nearby Sold Comparables
Contact Agent
Listing Provided By
Keller Williams Success Realty



