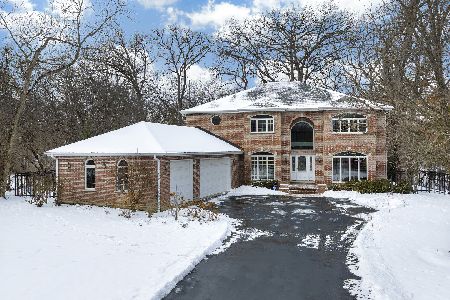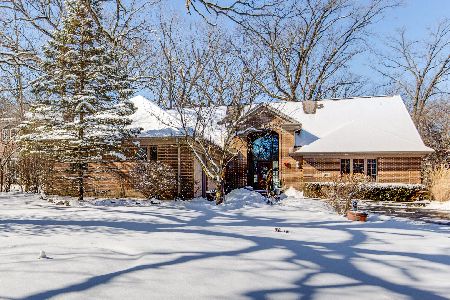3418 Old Mill Road, Highland Park, Illinois 60035
$1,175,000
|
Sold
|
|
| Status: | Closed |
| Sqft: | 4,457 |
| Cost/Sqft: | $314 |
| Beds: | 5 |
| Baths: | 7 |
| Year Built: | 2006 |
| Property Taxes: | $25,667 |
| Days On Market: | 3588 |
| Lot Size: | 0,76 |
Description
Elegance and comfort abound in this picturesque stone and stucco newer home situated on lush wooded, professionally manicured .76 acre in lovely aea of upscale homes. Very spacious gourmet eat-in kitchen features a fabulous working island with additional seating, timeless custom cabinetry, top of the line SS appliances and high end finishes. Dramatic two story open family room showcases the custom staircase and two sided fireplace. Fabulous first floor office with full bath. All baths feature radiant heat floors. Additional amenities include a second floor bonus room, lower level exercise room, sauna and steam shower, a media room and gorgeous authentic wine cellar. In addition, an elevator, first floor laundry room, 3+ car garage and exceptional storage throughout. Note the 11' ceilings in the 2500 sq ft basement. The quality of craftsmanship in the millwork, tiling,lighting and flooring is evident throughout this well constructed home. Entertainment sized deck and exquisite hardscape
Property Specifics
| Single Family | |
| — | |
| Traditional | |
| 2006 | |
| Full | |
| — | |
| No | |
| 0.76 |
| Lake | |
| Country Club Estates | |
| 100 / Annual | |
| None | |
| Lake Michigan | |
| Public Sewer | |
| 09185235 | |
| 16093030250000 |
Nearby Schools
| NAME: | DISTRICT: | DISTANCE: | |
|---|---|---|---|
|
Grade School
Wayne Thomas Elementary School |
112 | — | |
|
Middle School
Northwood Junior High School |
112 | Not in DB | |
|
High School
Highland Park High School |
113 | Not in DB | |
Property History
| DATE: | EVENT: | PRICE: | SOURCE: |
|---|---|---|---|
| 27 Feb, 2009 | Sold | $1,100,000 | MRED MLS |
| 17 Nov, 2008 | Under contract | $1,500,000 | MRED MLS |
| 7 Oct, 2008 | Listed for sale | $1,500,000 | MRED MLS |
| 14 Nov, 2012 | Sold | $1,215,000 | MRED MLS |
| 10 Sep, 2012 | Under contract | $1,397,000 | MRED MLS |
| — | Last price change | $1,492,000 | MRED MLS |
| 29 May, 2012 | Listed for sale | $1,492,000 | MRED MLS |
| 6 Apr, 2016 | Sold | $1,175,000 | MRED MLS |
| 5 Apr, 2016 | Under contract | $1,399,000 | MRED MLS |
| 5 Apr, 2016 | Listed for sale | $1,399,000 | MRED MLS |
Room Specifics
Total Bedrooms: 5
Bedrooms Above Ground: 5
Bedrooms Below Ground: 0
Dimensions: —
Floor Type: Carpet
Dimensions: —
Floor Type: Carpet
Dimensions: —
Floor Type: Carpet
Dimensions: —
Floor Type: —
Full Bathrooms: 7
Bathroom Amenities: Whirlpool,Steam Shower,Double Sink,Full Body Spray Shower
Bathroom in Basement: 1
Rooms: Bonus Room,Bedroom 5,Eating Area,Exercise Room,Foyer,Media Room,Recreation Room,Other Room
Basement Description: Finished
Other Specifics
| 3 | |
| Concrete Perimeter,Stone | |
| Brick | |
| Balcony, Deck, Patio, Brick Paver Patio | |
| Landscaped,Stream(s),Wooded | |
| 100 X 333 | |
| Dormer,Unfinished | |
| Full | |
| Vaulted/Cathedral Ceilings, Sauna/Steam Room, Elevator, Hardwood Floors, Heated Floors, First Floor Bedroom | |
| Range, Microwave, Dishwasher, Refrigerator, High End Refrigerator, Bar Fridge, Washer, Dryer, Disposal | |
| Not in DB | |
| — | |
| — | |
| — | |
| Double Sided, Wood Burning, Gas Log |
Tax History
| Year | Property Taxes |
|---|---|
| 2009 | $28,180 |
| 2012 | $24,498 |
| 2016 | $25,667 |
Contact Agent
Nearby Similar Homes
Nearby Sold Comparables
Contact Agent
Listing Provided By
Baird & Warner








