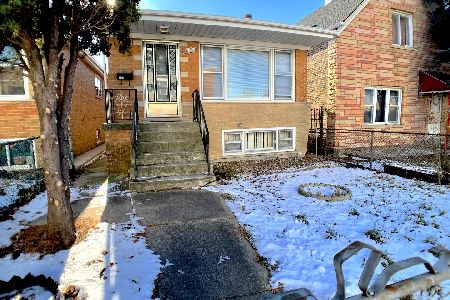3418 Pershing Road, Brighton Park, Chicago, Illinois 60632
$352,000
|
Sold
|
|
| Status: | Closed |
| Sqft: | 2,800 |
| Cost/Sqft: | $135 |
| Beds: | 4 |
| Baths: | 4 |
| Year Built: | — |
| Property Taxes: | $0 |
| Days On Market: | 6874 |
| Lot Size: | 0,00 |
Description
NEW SINGLE FAMILY HOME;JUST LOOK AT THE CURB APPEAL,ALL NEW CONSTRUCTION ,STAINLESS EAT IN KITCHEN GREAT ROOM; OVER 2,800 SQ FT OF FAMILY LIVING;4 BEDROOM,W/MASTER SUITE,3.1 BATHS,OAK FLOOR, FIREPLACE, WHIRLPOOL, HIGH END FINISHES , 2.5 CAR GARAGE, DECK LANDSCAPED TO PERFECTION, THIS BUILDER IS MOST PARTICULAR IN THE DETAILS.
Property Specifics
| Single Family | |
| — | |
| — | |
| — | |
| — | |
| — | |
| No | |
| — |
| Cook | |
| — | |
| 0 / Not Applicable | |
| — | |
| — | |
| — | |
| 06467922 | |
| 16354161200000 |
Property History
| DATE: | EVENT: | PRICE: | SOURCE: |
|---|---|---|---|
| 30 Apr, 2007 | Sold | $352,000 | MRED MLS |
| 7 Apr, 2007 | Under contract | $377,000 | MRED MLS |
| 5 Apr, 2007 | Listed for sale | $377,000 | MRED MLS |
Room Specifics
Total Bedrooms: 4
Bedrooms Above Ground: 4
Bedrooms Below Ground: 0
Dimensions: —
Floor Type: —
Dimensions: —
Floor Type: —
Dimensions: —
Floor Type: —
Full Bathrooms: 4
Bathroom Amenities: —
Bathroom in Basement: 1
Rooms: —
Basement Description: —
Other Specifics
| 2 | |
| — | |
| — | |
| — | |
| — | |
| 25 X 125 | |
| — | |
| — | |
| — | |
| — | |
| Not in DB | |
| — | |
| — | |
| — | |
| — |
Tax History
| Year | Property Taxes |
|---|
Contact Agent
Contact Agent
Listing Provided By
RE/MAX Vision 212




