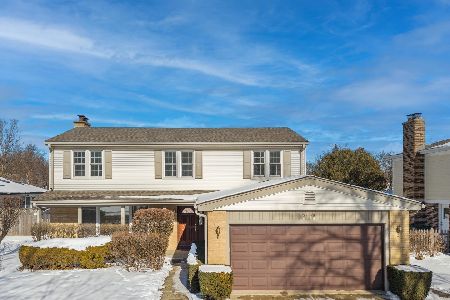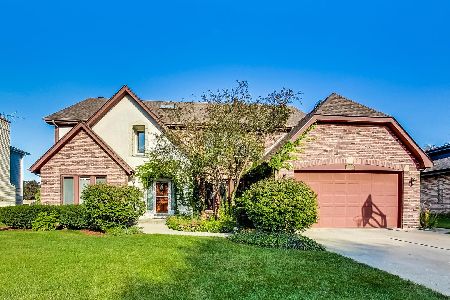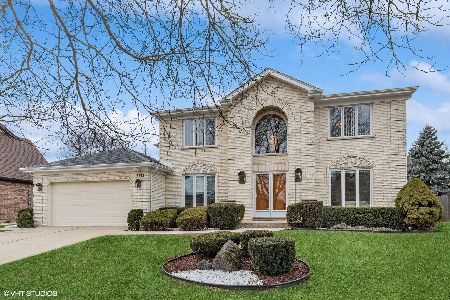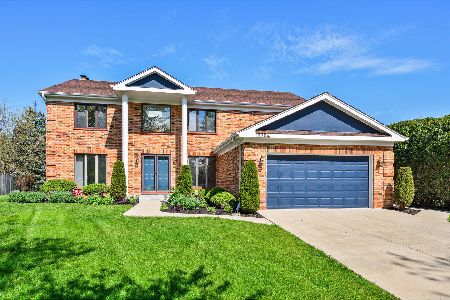3419 Springdale Avenue, Glenview, Illinois 60025
$800,000
|
Sold
|
|
| Status: | Closed |
| Sqft: | 4,052 |
| Cost/Sqft: | $194 |
| Beds: | 4 |
| Baths: | 4 |
| Year Built: | 1987 |
| Property Taxes: | $10,467 |
| Days On Market: | 1684 |
| Lot Size: | 0,23 |
Description
This house should be on every buyer's "must see" list! Tasteful Prairie style is reflected in custom architecture and gorgeous authentic landscaping. The impressive brick paver driveway, walkway, porch and rear patio provide such inviting curb appeal, as do the Prairie style posts and lights. This unique one-owner home has been meticulously maintained inside and out. The deluxe features are almost too numerous to list: Pella windows and doors w/internal cellular shades, curved staircase, skylight, several elegant built-ins, newer custom designed chef's kitchen with desk and built-in granite table, open to the large family room. High ceilings in full finished basement, which includes 5th bedroom, a full bath and a mini-kitchen. Three closets in master bedroom, including two walk-ins. Main floor office, main floor laundry/mud room, 200 amp electric, 75 gal water heater, newer furnace, newer roof, alarm system, lawn sprinkler system, Generac back up generator plus much more! Near Flick Park. Outstanding schools. Don't miss this one!
Property Specifics
| Single Family | |
| — | |
| Prairie | |
| 1987 | |
| Full | |
| CUSTOM | |
| No | |
| 0.23 |
| Cook | |
| — | |
| 125 / Annual | |
| Other | |
| Lake Michigan | |
| Public Sewer, Overhead Sewers | |
| 11143406 | |
| 04331170030000 |
Nearby Schools
| NAME: | DISTRICT: | DISTANCE: | |
|---|---|---|---|
|
Grade School
Westbrook Elementary School |
34 | — | |
|
Middle School
Springman Middle School |
34 | Not in DB | |
|
High School
Glenbrook South High School |
225 | Not in DB | |
|
Alternate Elementary School
Glen Grove Elementary School |
— | Not in DB | |
Property History
| DATE: | EVENT: | PRICE: | SOURCE: |
|---|---|---|---|
| 9 Sep, 2021 | Sold | $800,000 | MRED MLS |
| 5 Jul, 2021 | Under contract | $784,500 | MRED MLS |
| 2 Jul, 2021 | Listed for sale | $784,500 | MRED MLS |
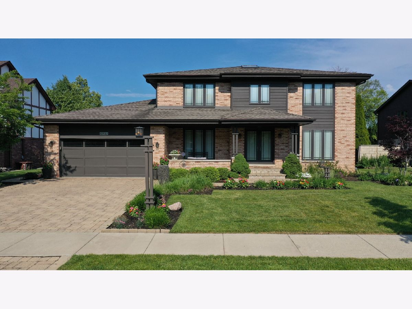
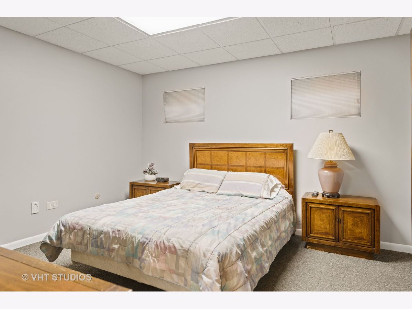
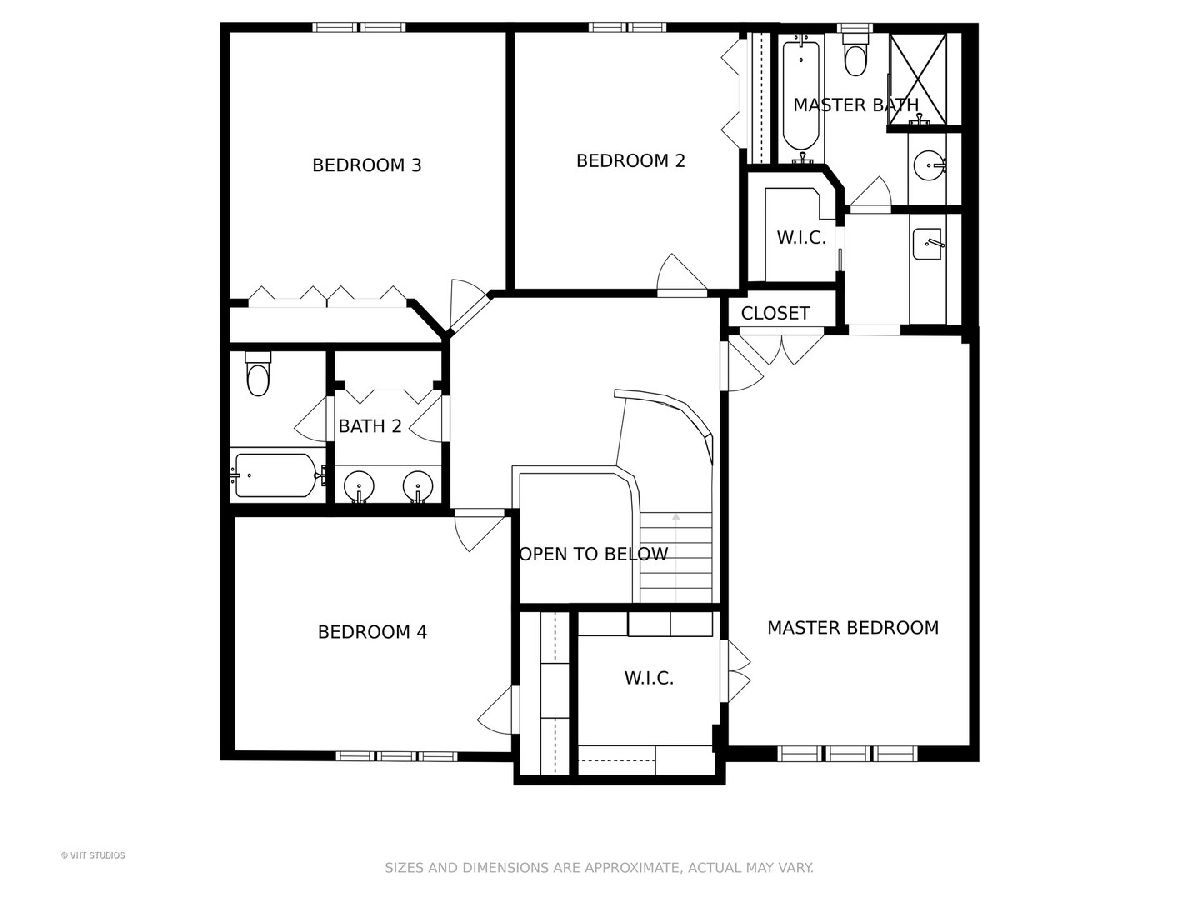
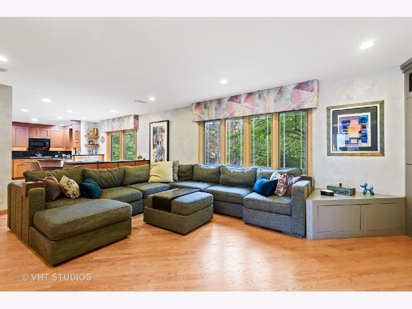
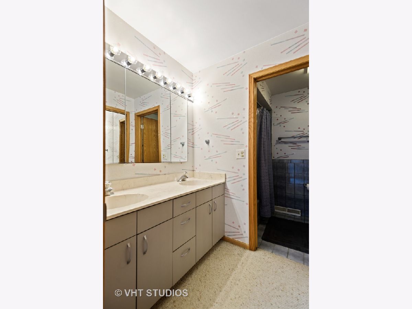
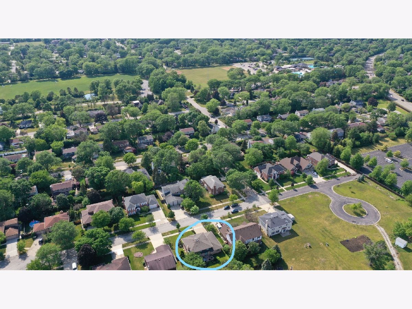
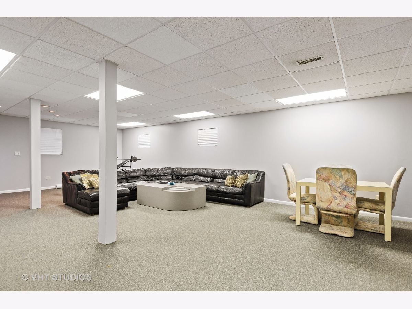
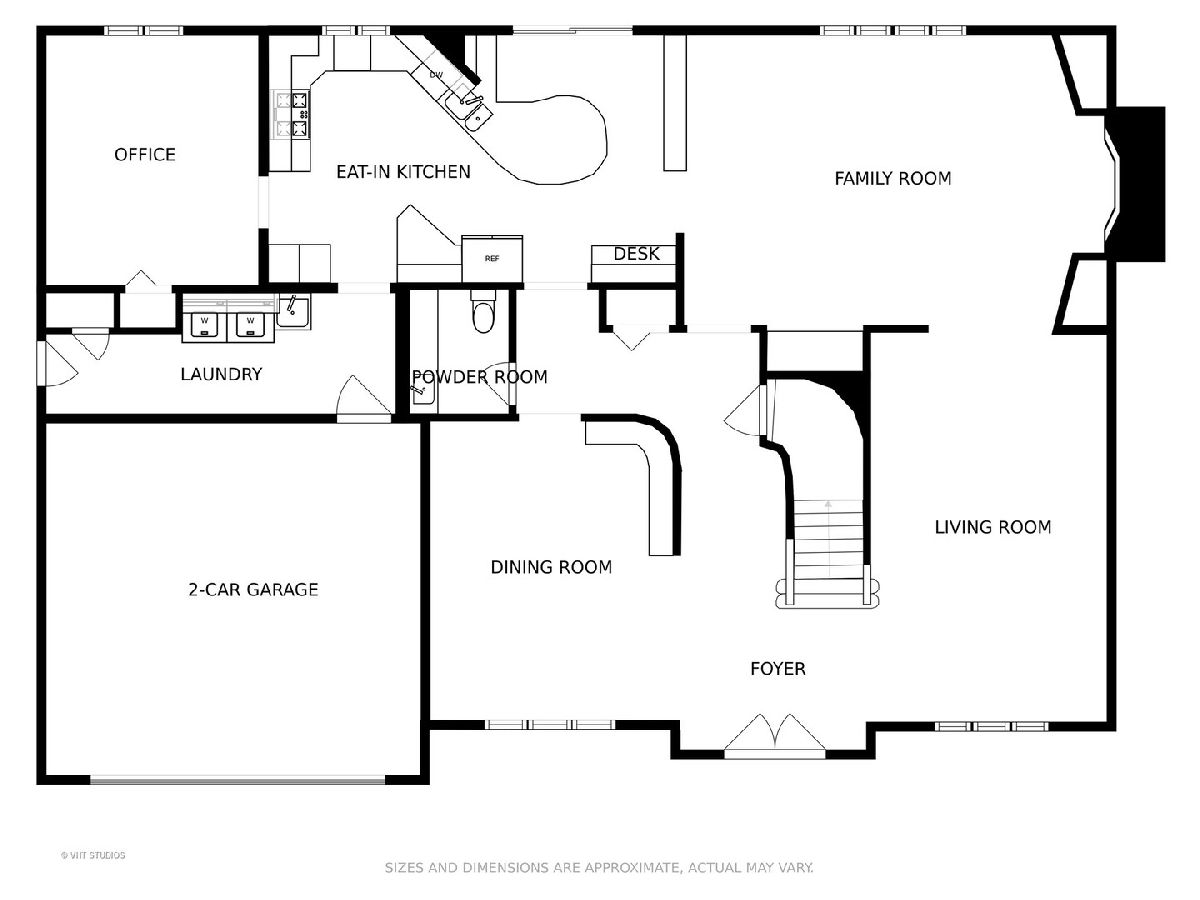
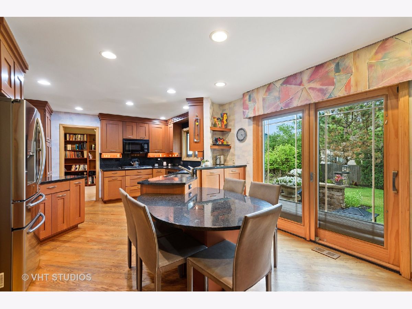
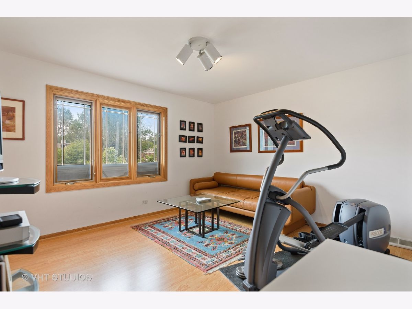
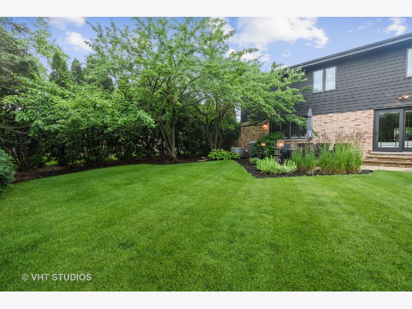
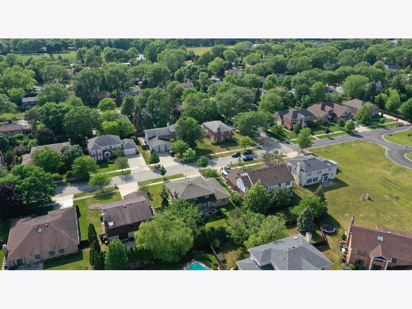
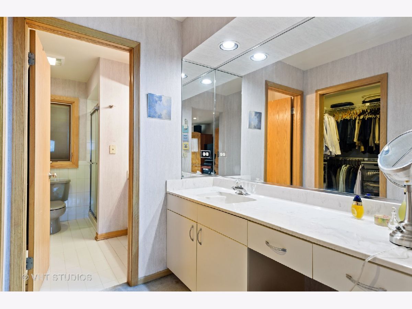
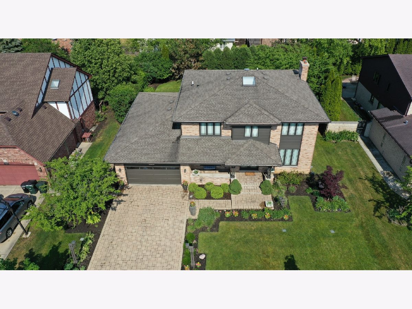
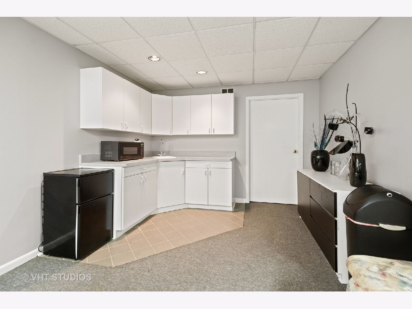
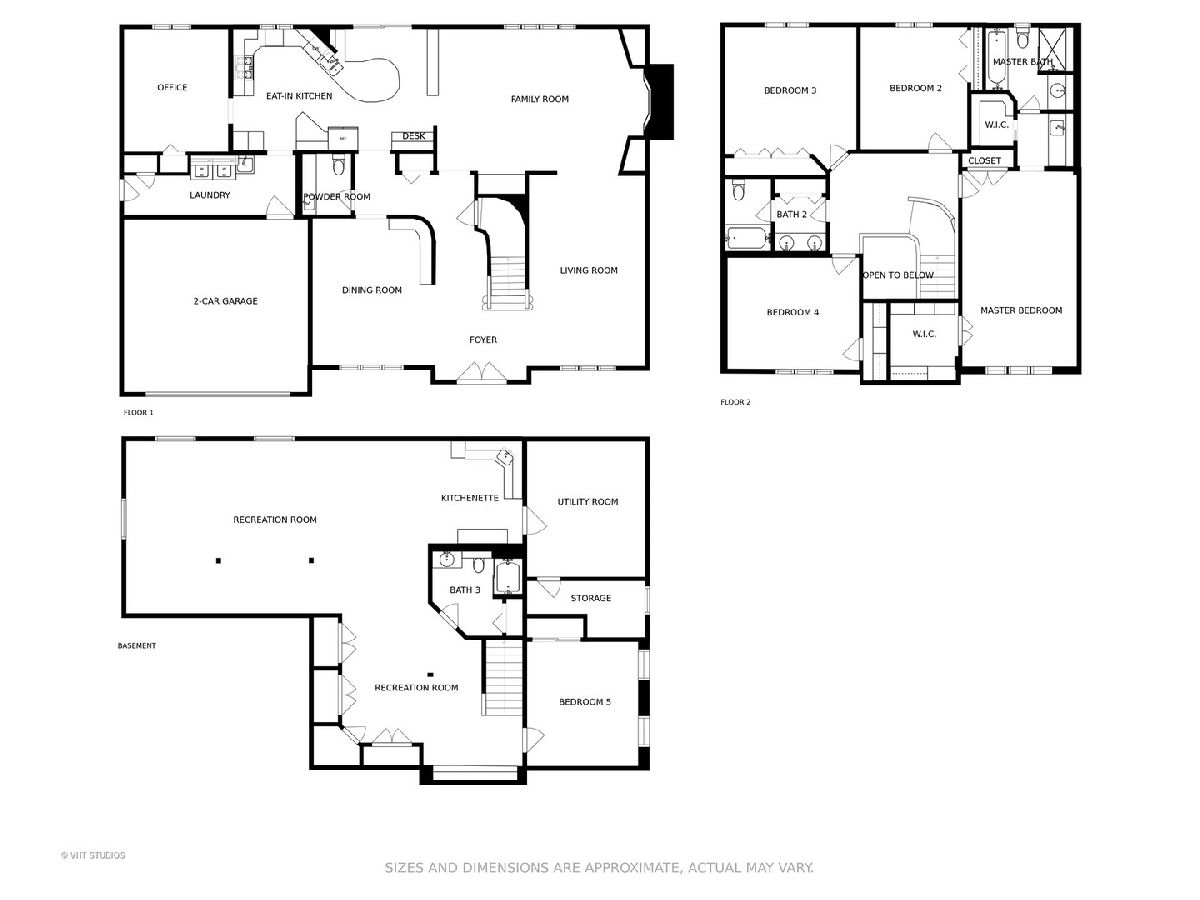
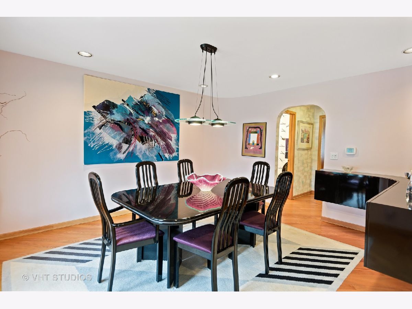
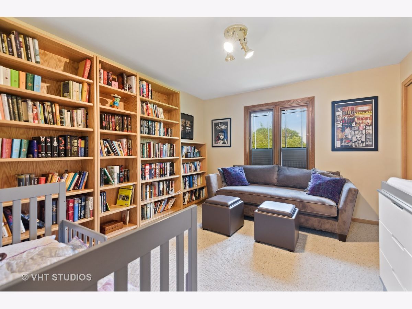
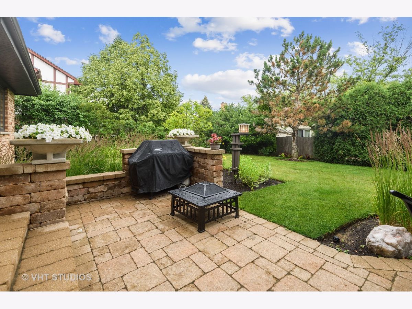
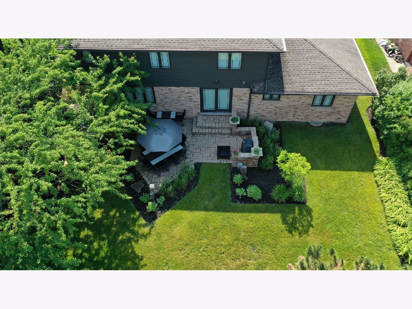
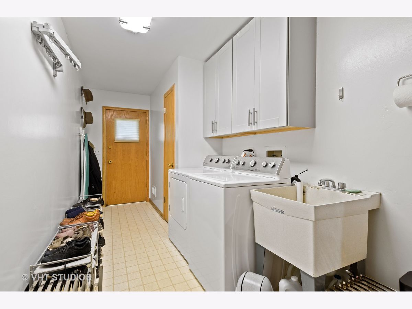
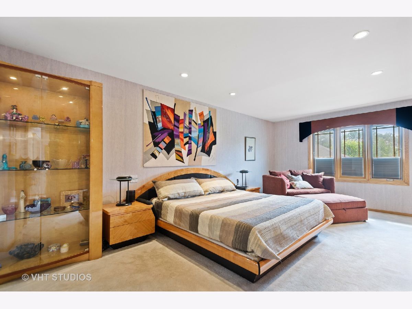
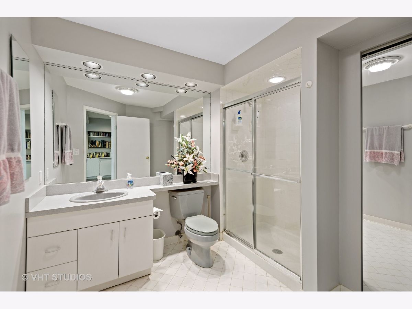
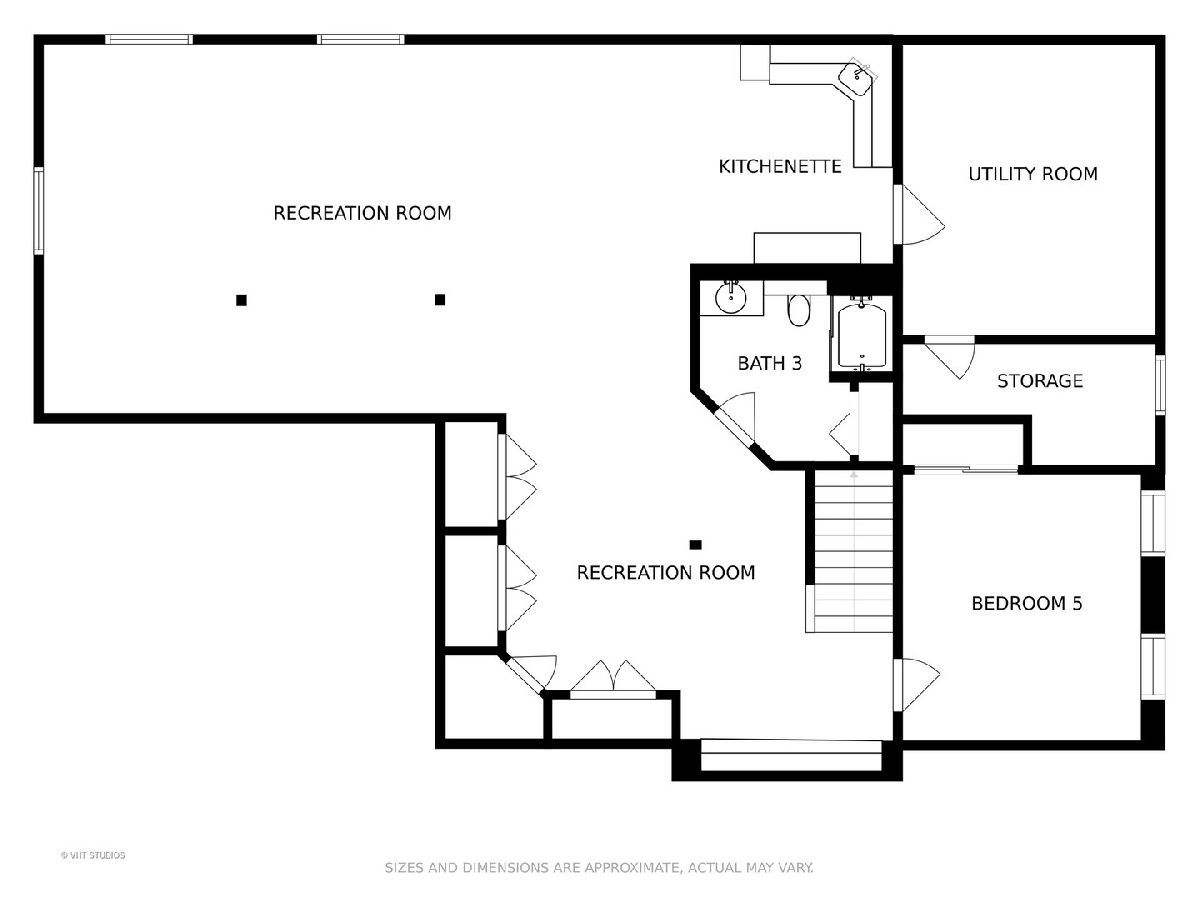
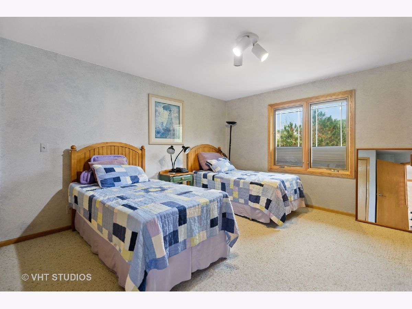
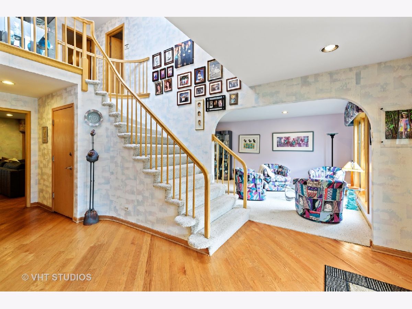
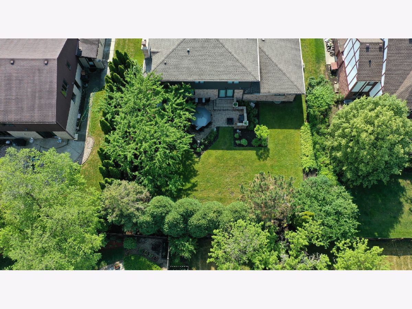
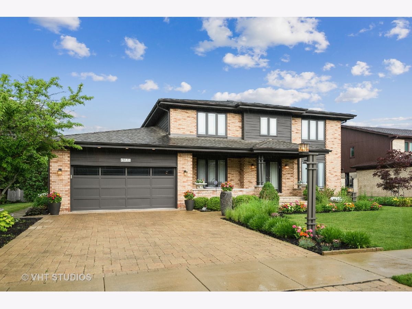
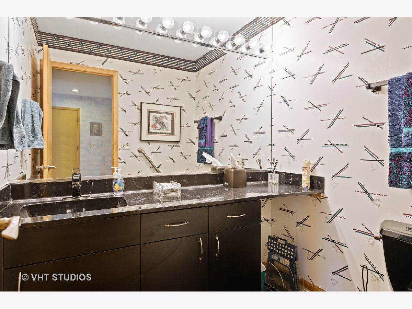
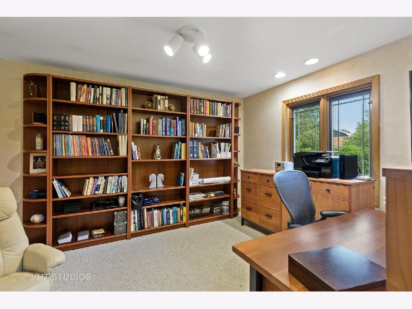
Room Specifics
Total Bedrooms: 5
Bedrooms Above Ground: 4
Bedrooms Below Ground: 1
Dimensions: —
Floor Type: —
Dimensions: —
Floor Type: —
Dimensions: —
Floor Type: —
Dimensions: —
Floor Type: —
Full Bathrooms: 4
Bathroom Amenities: Separate Shower,Double Sink
Bathroom in Basement: 1
Rooms: Office,Bedroom 5,Foyer,Kitchen,Recreation Room,Utility Room-Lower Level,Storage
Basement Description: Finished,Storage Space
Other Specifics
| 2 | |
| Concrete Perimeter | |
| Brick | |
| Porch, Brick Paver Patio, Outdoor Grill, Fire Pit | |
| Landscaped,Wooded,Garden,Outdoor Lighting | |
| 77 X 130 | |
| Unfinished | |
| Full | |
| Skylight(s), First Floor Laundry, Built-in Features, Walk-In Closet(s), Center Hall Plan, Open Floorplan, Some Carpeting, Some Wood Floors, Granite Counters, Separate Dining Room | |
| Microwave, Dishwasher, Refrigerator, Washer, Dryer, Disposal, Stainless Steel Appliance(s), Cooktop, Built-In Oven, Gas Cooktop | |
| Not in DB | |
| Park, Curbs, Sidewalks | |
| — | |
| — | |
| Gas Starter |
Tax History
| Year | Property Taxes |
|---|---|
| 2021 | $10,467 |
Contact Agent
Nearby Similar Homes
Nearby Sold Comparables
Contact Agent
Listing Provided By
Core Realty & Investments, Inc


