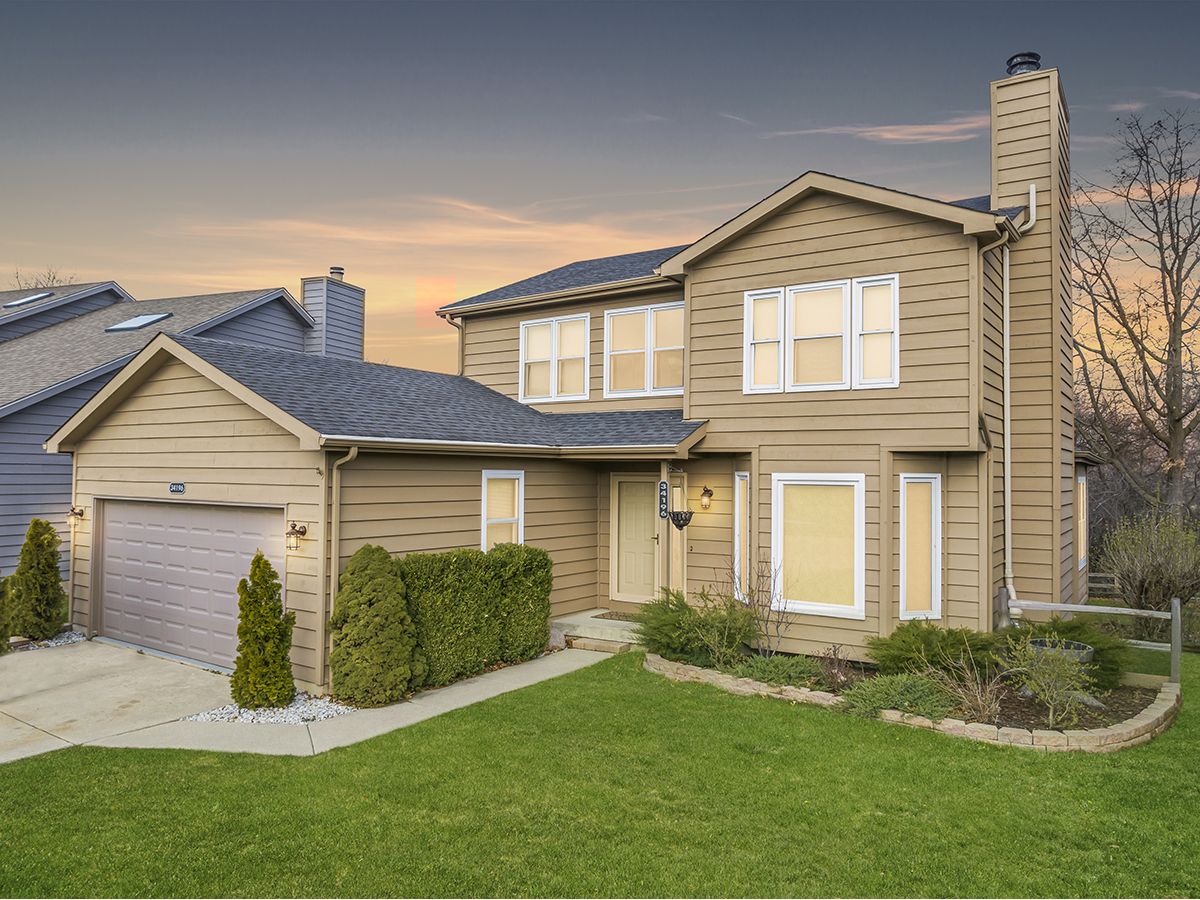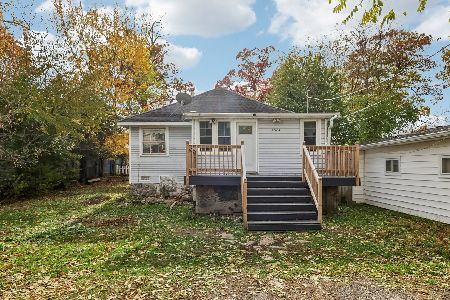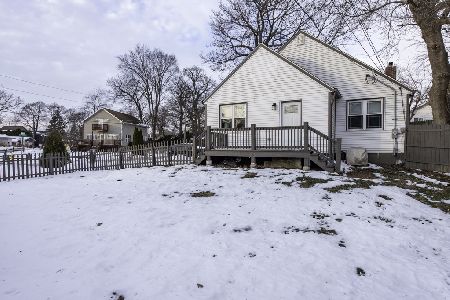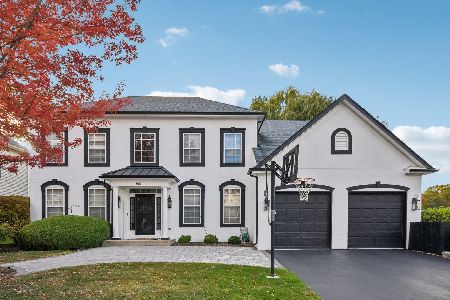34196 Lavender Circle, Grayslake, Illinois 60030
$405,000
|
Sold
|
|
| Status: | Closed |
| Sqft: | 2,250 |
| Cost/Sqft: | $178 |
| Beds: | 4 |
| Baths: | 3 |
| Year Built: | 1991 |
| Property Taxes: | $8,675 |
| Days On Market: | 658 |
| Lot Size: | 0,27 |
Description
Explore the Elegance of 34196 N Lavender Cir Step into a world where luxury meets practicality in this stunning home, perfectly situated on a lush, privately fenced lot. This residence offers four spacious bedrooms, three full bathrooms, a fully finished basement, and a heated 2.5-car garage, ensuring both comfort and convenience. The home features a flexible floor plan with a first-floor bedroom or office and an adjacent full bathroom, perfect for guests or as a home office. The journey continues upstairs to the primary suite, a tranquil retreat with vaulted ceilings, a dressing area, and an ensuite bathroom complete with a whirlpool tub and separate shower. Experience dining in style in the unique octagonal dining area with custom window treatments, or gather in the inviting living room with its sunny bay window and cozy wood-burning fireplace. The kitchen is a chef's delight, updated with granite countertops, a built-in desk, ample cabinetry, a pantry, and stainless steel appliances-including a double oven. It opens effortlessly onto an expansive deck, making it ideal for entertaining or quiet outdoor moments. The English basement offers a bright family room with a ventless gas fireplace and plenty of storage space. The backyard is a private oasis, featuring a newer hot tub, firepit, and mature trees, all set against the backdrop of a tiered deck perfect for any gathering. Located in a community with top-tier schools-Woodland (50) for elementary and junior high, and Warren Township (121) for high school-34196 N Lavender Cir is more than a house; it's a perfect home for those seeking an exceptional living experience.
Property Specifics
| Single Family | |
| — | |
| — | |
| 1991 | |
| — | |
| — | |
| No | |
| 0.27 |
| Lake | |
| Tangueray Meadows | |
| 100 / Annual | |
| — | |
| — | |
| — | |
| 12030083 | |
| 07193010110000 |
Nearby Schools
| NAME: | DISTRICT: | DISTANCE: | |
|---|---|---|---|
|
Grade School
Woodland Elementary School |
50 | — | |
|
Middle School
Woodland Middle School |
50 | Not in DB | |
|
High School
Warren Township High School |
121 | Not in DB | |
Property History
| DATE: | EVENT: | PRICE: | SOURCE: |
|---|---|---|---|
| 25 Apr, 2023 | Sold | $351,000 | MRED MLS |
| 1 Mar, 2023 | Under contract | $335,000 | MRED MLS |
| 26 Feb, 2023 | Listed for sale | $335,000 | MRED MLS |
| 21 May, 2024 | Sold | $405,000 | MRED MLS |
| 23 Apr, 2024 | Under contract | $399,900 | MRED MLS |
| 15 Apr, 2024 | Listed for sale | $399,900 | MRED MLS |






























Room Specifics
Total Bedrooms: 4
Bedrooms Above Ground: 4
Bedrooms Below Ground: 0
Dimensions: —
Floor Type: —
Dimensions: —
Floor Type: —
Dimensions: —
Floor Type: —
Full Bathrooms: 3
Bathroom Amenities: Whirlpool,Separate Shower,Double Sink
Bathroom in Basement: 0
Rooms: —
Basement Description: Finished
Other Specifics
| 2.5 | |
| — | |
| Concrete | |
| — | |
| — | |
| 42.7X210.8X122.7X135.1 | |
| Unfinished | |
| — | |
| — | |
| — | |
| Not in DB | |
| — | |
| — | |
| — | |
| — |
Tax History
| Year | Property Taxes |
|---|---|
| 2023 | $7,757 |
| 2024 | $8,675 |
Contact Agent
Nearby Similar Homes
Nearby Sold Comparables
Contact Agent
Listing Provided By
Berkshire Hathaway HomeServices Starck Real Estate












