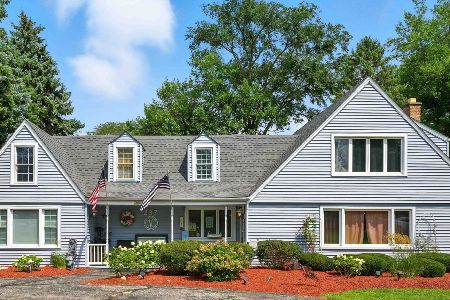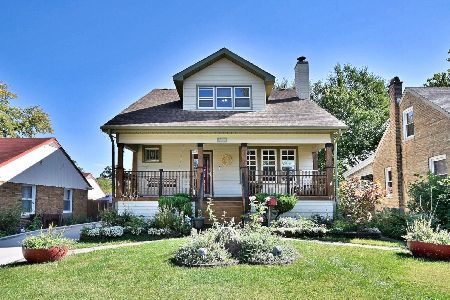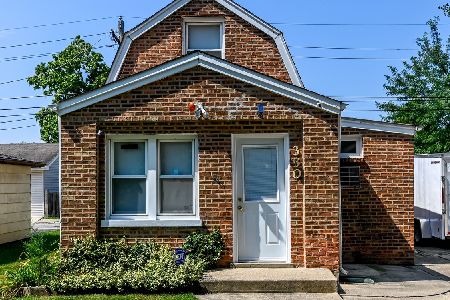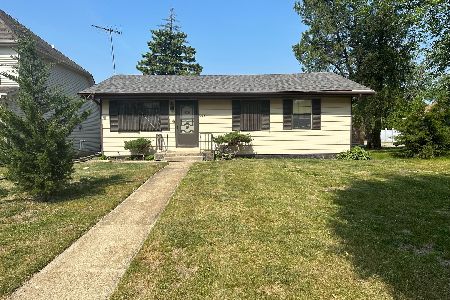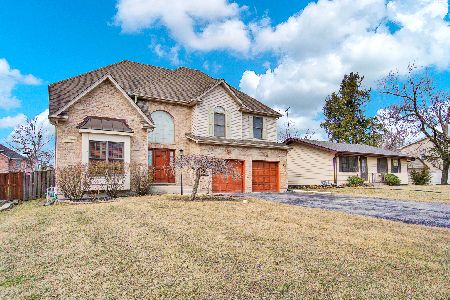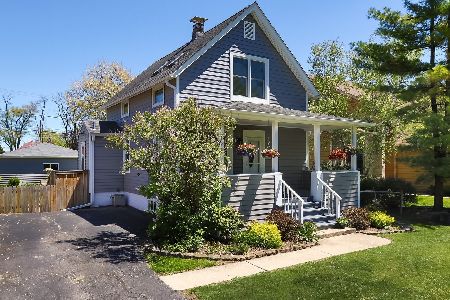342 Barron Street, Bensenville, Illinois 60106
$340,000
|
Sold
|
|
| Status: | Closed |
| Sqft: | 1,861 |
| Cost/Sqft: | $185 |
| Beds: | 3 |
| Baths: | 4 |
| Year Built: | 1990 |
| Property Taxes: | $6,548 |
| Days On Market: | 2132 |
| Lot Size: | 0,20 |
Description
Every "Square" inch radiates good taste~ A bright, current & fresh look & feel throughout~ Open floor plan~ 2 story living room~ Here's the list of "NEWS" 2018 renovated kitchen~ Roof, complete tear off in 2009~ Furnace replace in 2008~ New A/C in 2018~ 2010 new Pella windows and sliding glass door with built-in blinds~ Living room window replace in 2019~ UPDATED BATHS~ Hardwood flooring~ 2005 Finished basement with bath and storage~ Heated garage~ 2013 A 38x20 Brick paver patio with fire pit was installed ~ 2019 New drive~ Fenced yard~ THIS HOME IS A TRUE "10" nothing to do but move in ~
Property Specifics
| Single Family | |
| — | |
| — | |
| 1990 | |
| Full | |
| — | |
| No | |
| 0.2 |
| Du Page | |
| — | |
| — / Not Applicable | |
| None | |
| Lake Michigan | |
| Public Sewer | |
| 10672632 | |
| 0323201029 |
Nearby Schools
| NAME: | DISTRICT: | DISTANCE: | |
|---|---|---|---|
|
High School
Fenton High School |
100 | Not in DB | |
Property History
| DATE: | EVENT: | PRICE: | SOURCE: |
|---|---|---|---|
| 24 Apr, 2020 | Sold | $340,000 | MRED MLS |
| 21 Mar, 2020 | Under contract | $345,000 | MRED MLS |
| 19 Mar, 2020 | Listed for sale | $345,000 | MRED MLS |
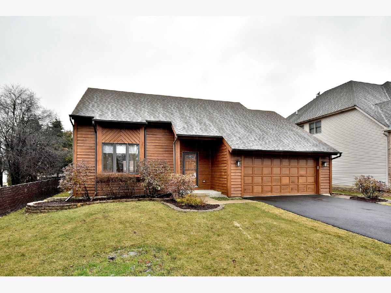
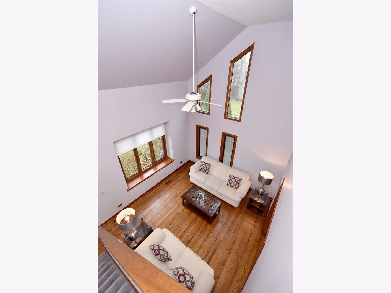
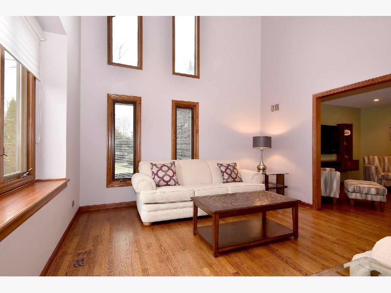
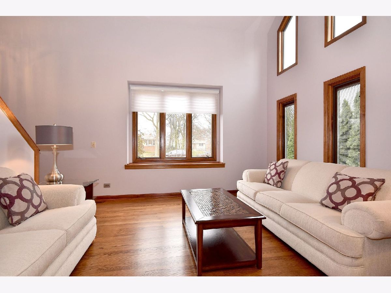
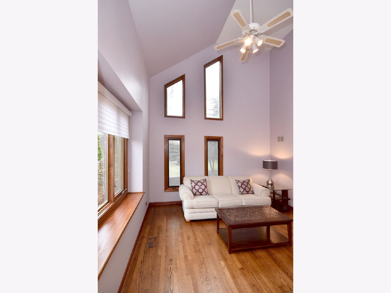
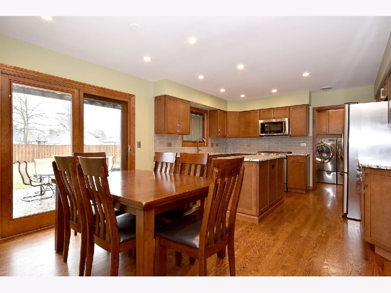
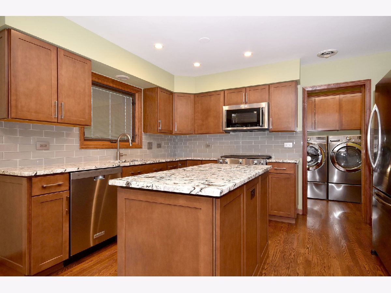
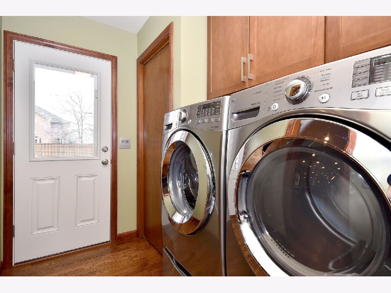
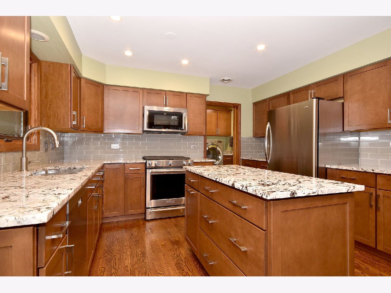

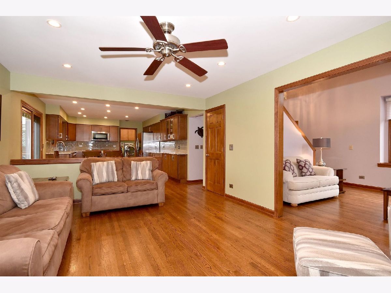
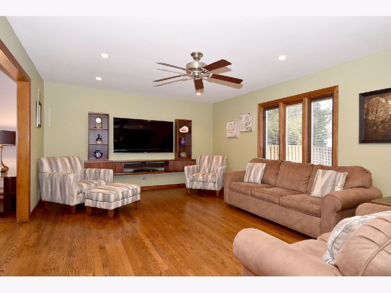
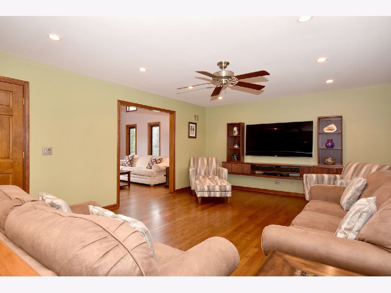
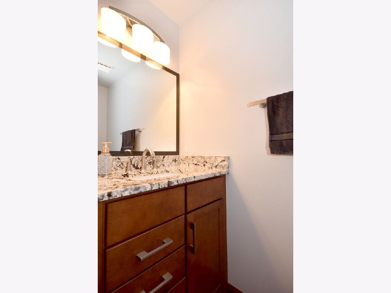

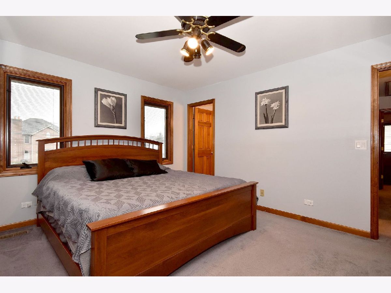
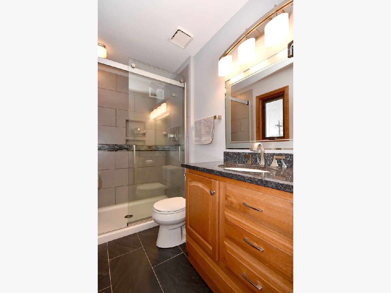
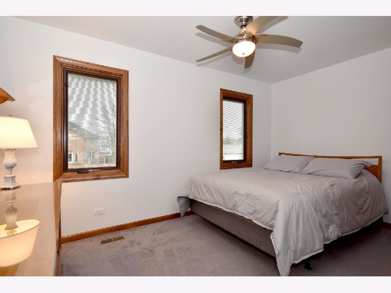
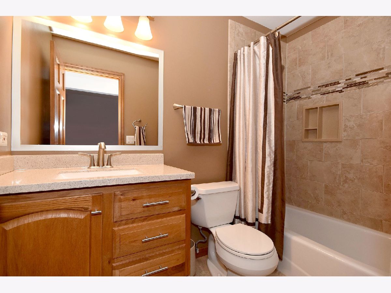
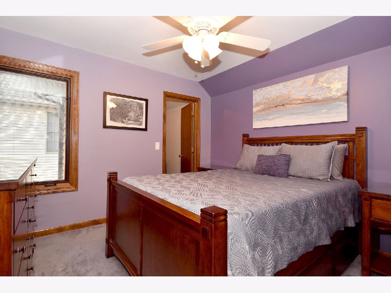

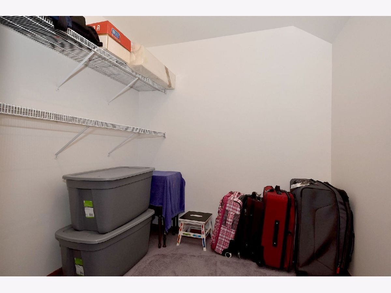

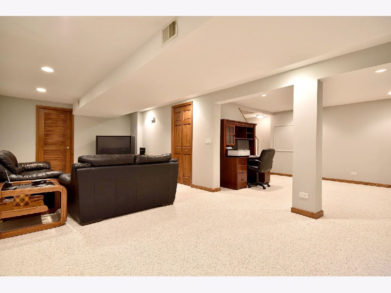
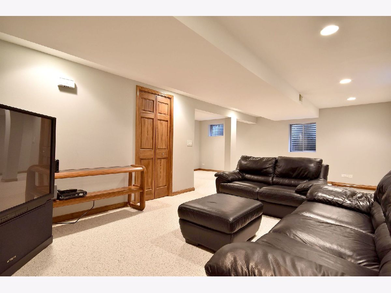
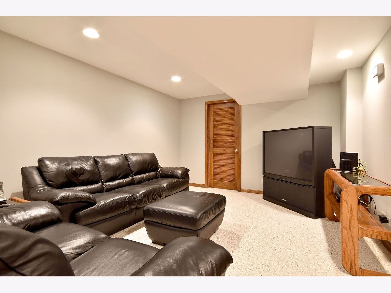
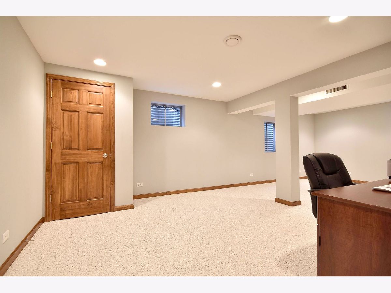
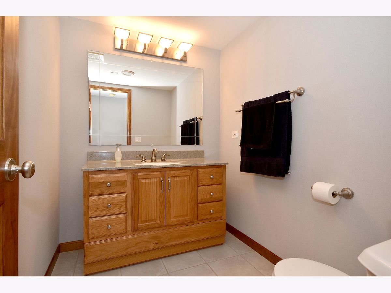
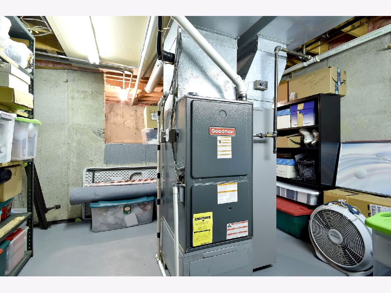
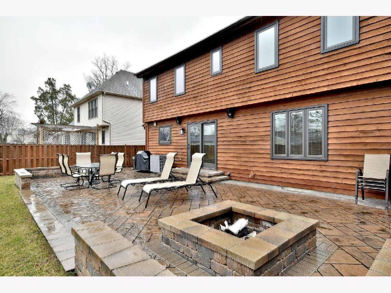
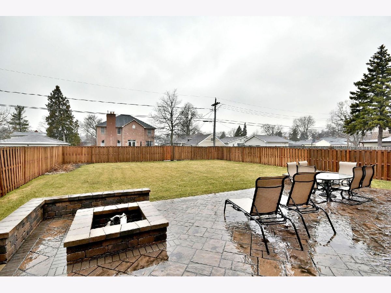
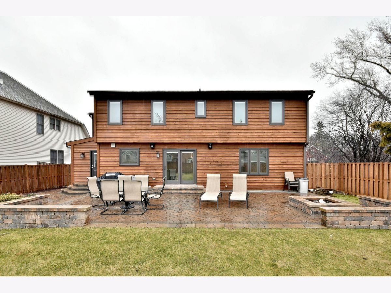
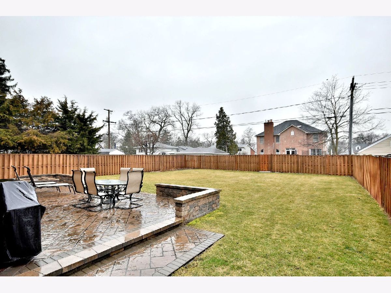
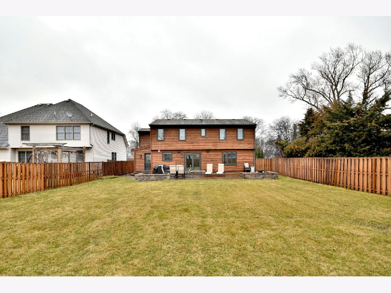
Room Specifics
Total Bedrooms: 3
Bedrooms Above Ground: 3
Bedrooms Below Ground: 0
Dimensions: —
Floor Type: Carpet
Dimensions: —
Floor Type: Carpet
Full Bathrooms: 4
Bathroom Amenities: —
Bathroom in Basement: 1
Rooms: No additional rooms
Basement Description: Finished
Other Specifics
| 2 | |
| — | |
| — | |
| Brick Paver Patio, Fire Pit | |
| Fenced Yard | |
| 60X145 | |
| — | |
| Full | |
| Hardwood Floors, First Floor Laundry, Walk-In Closet(s) | |
| — | |
| Not in DB | |
| — | |
| — | |
| — | |
| — |
Tax History
| Year | Property Taxes |
|---|---|
| 2020 | $6,548 |
Contact Agent
Nearby Similar Homes
Nearby Sold Comparables
Contact Agent
Listing Provided By
RE/MAX Premier

