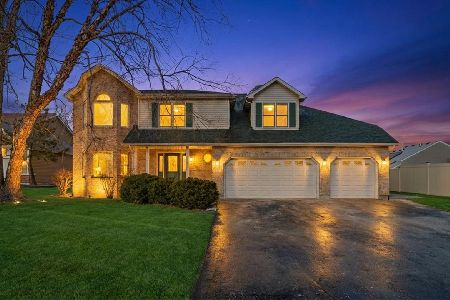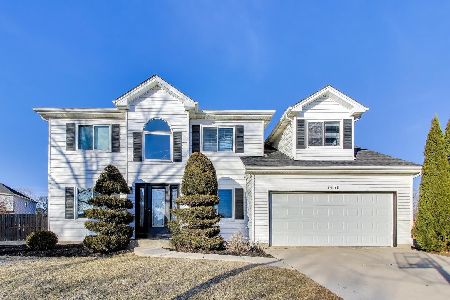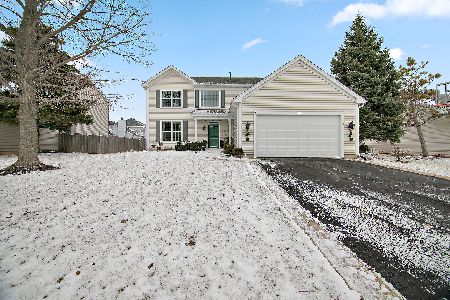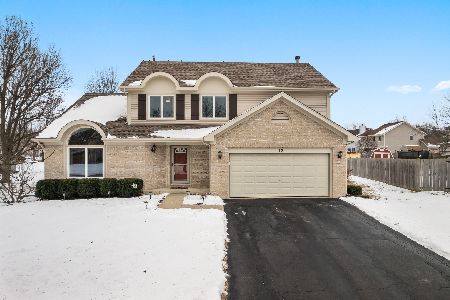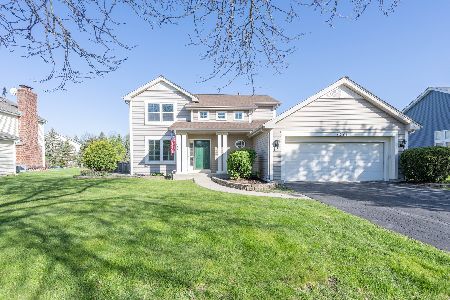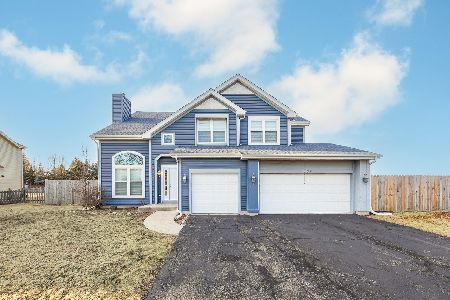342 Blackfoot Drive, Bolingbrook, Illinois 60490
$258,000
|
Sold
|
|
| Status: | Closed |
| Sqft: | 0 |
| Cost/Sqft: | — |
| Beds: | 3 |
| Baths: | 3 |
| Year Built: | 1995 |
| Property Taxes: | $6,456 |
| Days On Market: | 6024 |
| Lot Size: | 0,00 |
Description
Continue to Show! Price reduced! Brick driveway to 2+ car garage with 3 season room!! Home with attached 2 car garage! Beautiful patio & deck! Open floor plan! 3 very large bedrooms! Finished basement! Cathedral ceilings! Wood floors! Master suite w/ deluxe bathroom! Whirlpool tub, double sinks, separate shower, skylight! Separate dining room! Wood burning fireplace! 1st floor laundry/mud rm!
Property Specifics
| Single Family | |
| — | |
| — | |
| 1995 | |
| Full | |
| — | |
| No | |
| — |
| Will | |
| — | |
| 0 / Not Applicable | |
| None | |
| Lake Michigan | |
| Public Sewer | |
| 07314207 | |
| 1202184020080000 |
Nearby Schools
| NAME: | DISTRICT: | DISTANCE: | |
|---|---|---|---|
|
Grade School
Pioneer Elementary School |
365U | — | |
|
High School
Bolingbrook High School |
365U | Not in DB | |
Property History
| DATE: | EVENT: | PRICE: | SOURCE: |
|---|---|---|---|
| 8 Jan, 2010 | Sold | $258,000 | MRED MLS |
| 29 Nov, 2009 | Under contract | $264,800 | MRED MLS |
| — | Last price change | $274,000 | MRED MLS |
| 1 Sep, 2009 | Listed for sale | $284,900 | MRED MLS |
Room Specifics
Total Bedrooms: 3
Bedrooms Above Ground: 3
Bedrooms Below Ground: 0
Dimensions: —
Floor Type: Carpet
Dimensions: —
Floor Type: Carpet
Full Bathrooms: 3
Bathroom Amenities: Whirlpool,Separate Shower,Double Sink
Bathroom in Basement: 0
Rooms: Recreation Room,Screened Porch,Utility Room-1st Floor,Workshop
Basement Description: Finished
Other Specifics
| 4 | |
| — | |
| Brick,Concrete | |
| — | |
| — | |
| 43X110X70X90 | |
| — | |
| Full | |
| — | |
| Microwave, Dishwasher, Refrigerator, Washer, Dryer, Disposal | |
| Not in DB | |
| — | |
| — | |
| — | |
| — |
Tax History
| Year | Property Taxes |
|---|---|
| 2010 | $6,456 |
Contact Agent
Nearby Similar Homes
Nearby Sold Comparables
Contact Agent
Listing Provided By
RE/MAX Professionals Select


