342 Bucktail Drive, Oswego, Illinois 60543
$212,500
|
Sold
|
|
| Status: | Closed |
| Sqft: | 1,778 |
| Cost/Sqft: | $121 |
| Beds: | 3 |
| Baths: | 3 |
| Year Built: | 2007 |
| Property Taxes: | $5,066 |
| Days On Market: | 2144 |
| Lot Size: | 0,00 |
Description
SPECTACULAR LARGE SPACIOUS TOWNHOME with 3 BEDROOMS, FULL UNFINISHED BASEMENT with ROUGH IN PLUMBING FOR FUTURE BATH. Almost 1800 Sq ft, Freshly painted throughout in today's colors!! This townhome sits on a premium lot that boasts a pond view! Fish right out your back door! The home has a large kitchen with room to cook, has glass tiled backsplash and corner sink! The separate large eating area has access to the large concrete patio. BEAUTIFUL hardwood flooring on the first level, LARGE family room with fireplace with gas logs! Enjoy the upgraded brushed nickel hardware, newer light fixtures, white trim and white interior doors! The large master suite has a huge walk in closet and a soaring ceiling with a ceiling fan. The master bath has dual sinks, solid surface tops and double door linen closet. The full 2 car garage is just a step away from the 2nd floor laundry area. There is a FULL basement for plenty of storage or finish your way with your personal touch. Great quiet location with easy access to major highway. DON'T PASS THIS ONE BY!
Property Specifics
| Condos/Townhomes | |
| 2 | |
| — | |
| 2007 | |
| Full | |
| TRENTON | |
| Yes | |
| — |
| Kendall | |
| Mill Street Station | |
| 162 / Monthly | |
| Insurance,Exterior Maintenance,Lawn Care,Snow Removal | |
| Public | |
| Public Sewer | |
| 10668765 | |
| 0212409021 |
Property History
| DATE: | EVENT: | PRICE: | SOURCE: |
|---|---|---|---|
| 22 Jul, 2016 | Sold | $195,000 | MRED MLS |
| 29 May, 2016 | Under contract | $210,000 | MRED MLS |
| — | Last price change | $215,900 | MRED MLS |
| 25 Apr, 2016 | Listed for sale | $215,900 | MRED MLS |
| 27 May, 2020 | Sold | $212,500 | MRED MLS |
| 26 Mar, 2020 | Under contract | $215,000 | MRED MLS |
| 23 Mar, 2020 | Listed for sale | $215,000 | MRED MLS |
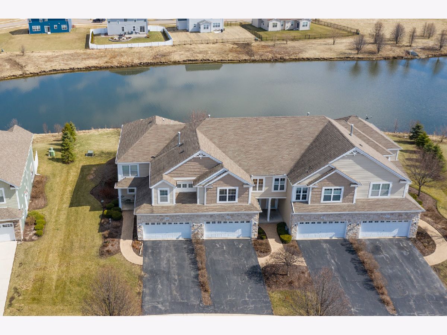
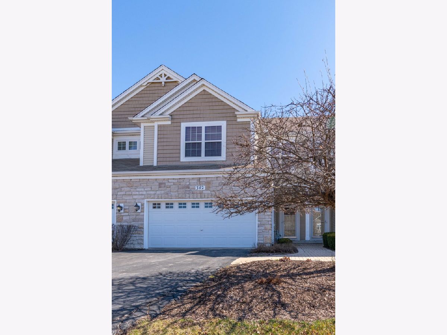
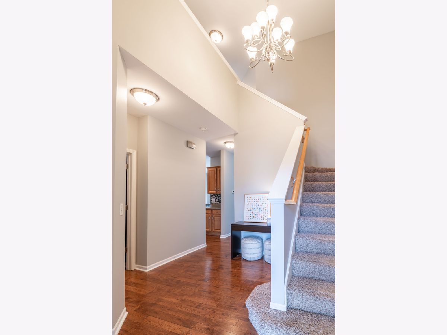
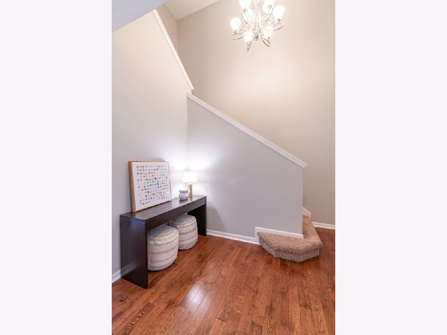
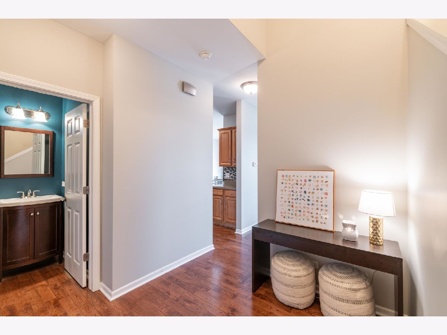
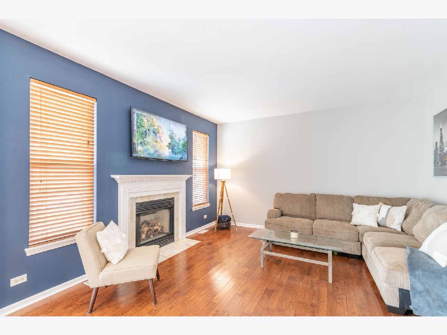
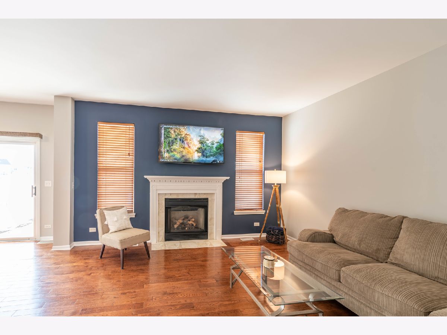
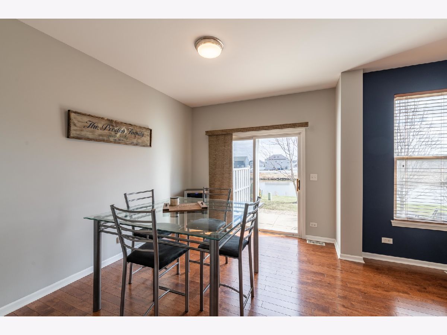
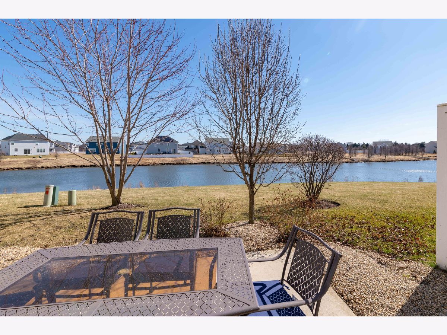
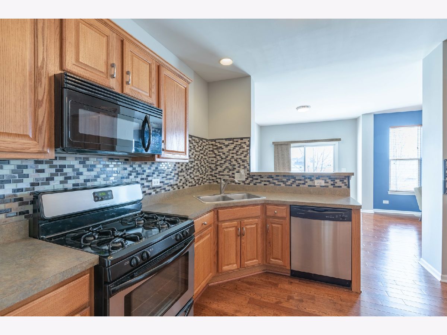
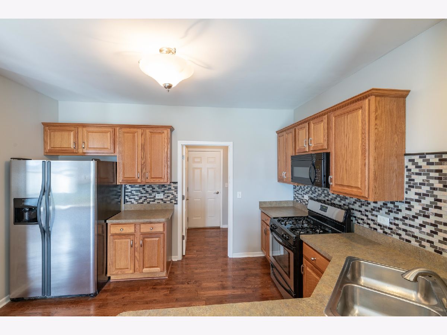
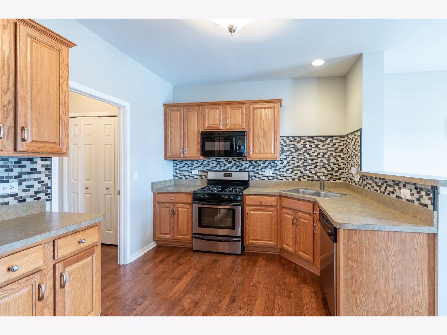
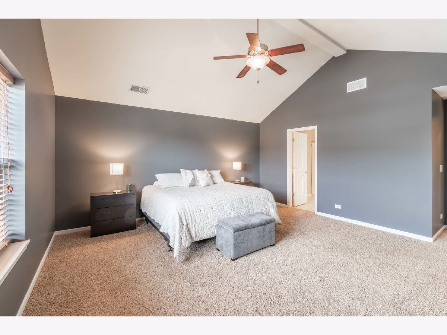
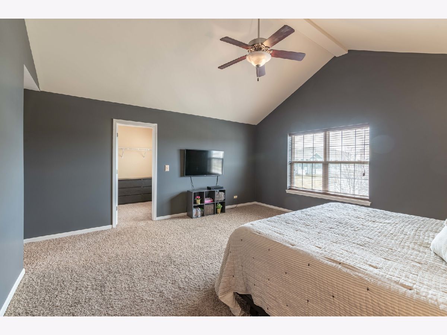
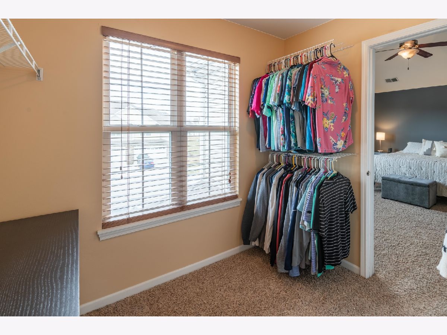
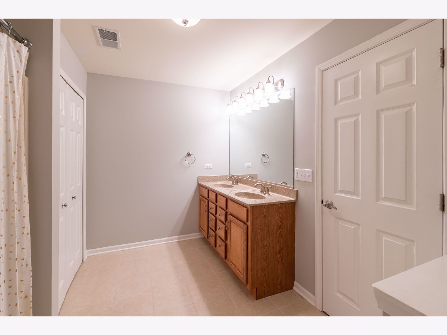
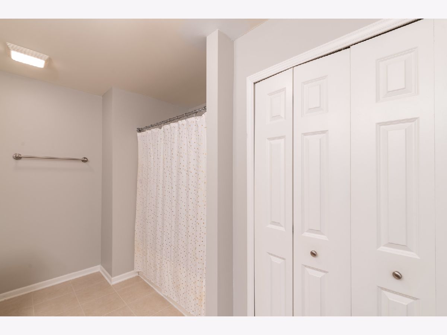
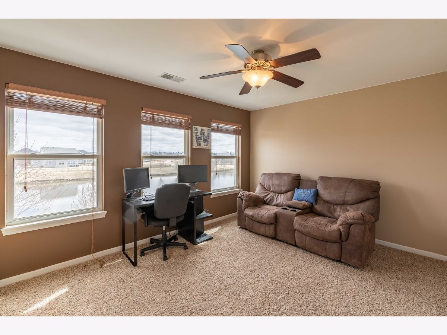
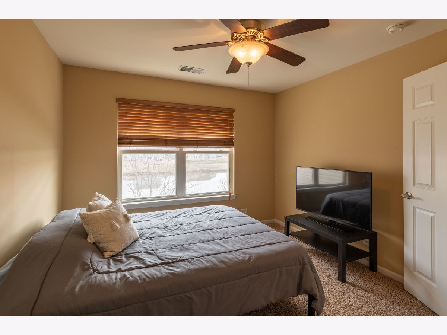
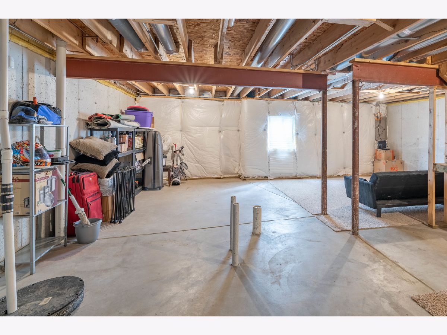
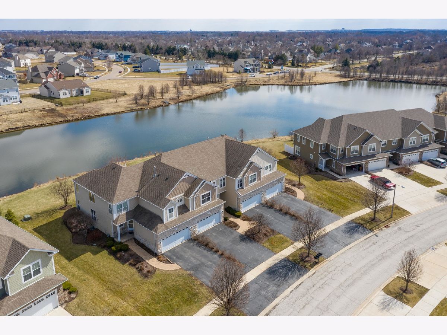
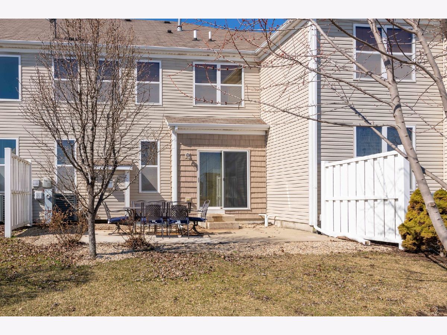
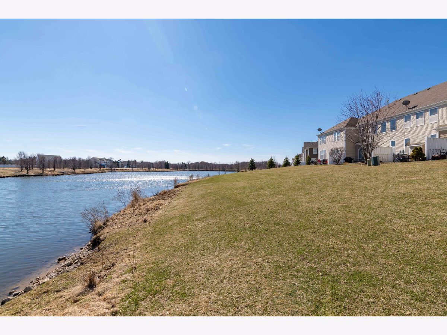
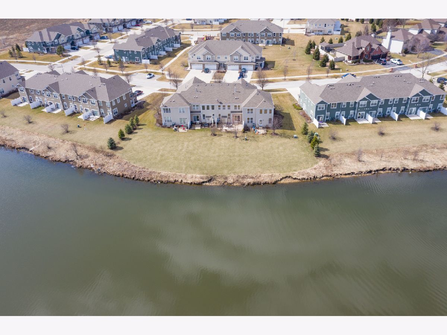
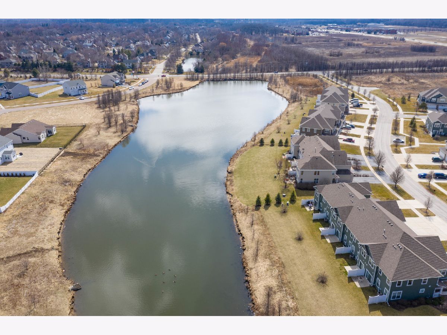
Room Specifics
Total Bedrooms: 3
Bedrooms Above Ground: 3
Bedrooms Below Ground: 0
Dimensions: —
Floor Type: Carpet
Dimensions: —
Floor Type: Carpet
Full Bathrooms: 3
Bathroom Amenities: Double Sink
Bathroom in Basement: 0
Rooms: No additional rooms
Basement Description: Unfinished
Other Specifics
| 2 | |
| Concrete Perimeter | |
| Asphalt | |
| Patio | |
| Pond(s),Water View | |
| 25 X 64 | |
| — | |
| Full | |
| Vaulted/Cathedral Ceilings, Hardwood Floors, Second Floor Laundry | |
| Range, Microwave, Dishwasher, Refrigerator, Disposal, Stainless Steel Appliance(s) | |
| Not in DB | |
| — | |
| — | |
| None | |
| Gas Log |
Tax History
| Year | Property Taxes |
|---|---|
| 2016 | $3,852 |
| 2020 | $5,066 |
Contact Agent
Nearby Similar Homes
Nearby Sold Comparables
Contact Agent
Listing Provided By
Keller Williams Innovate



