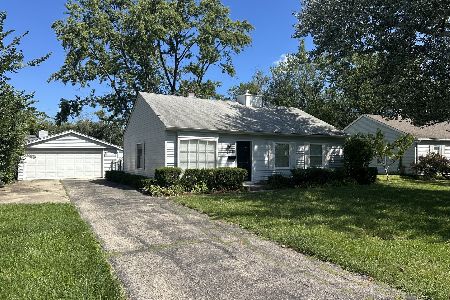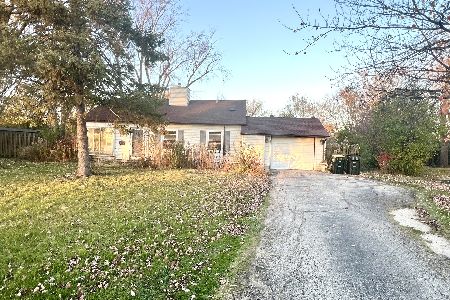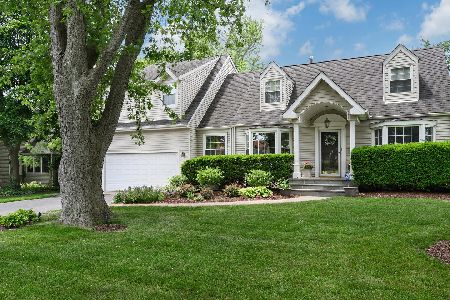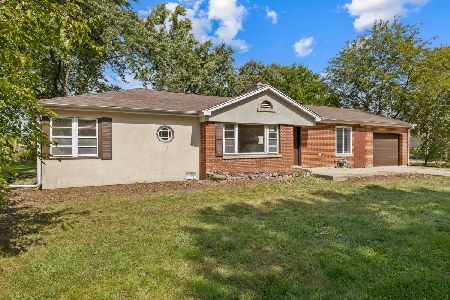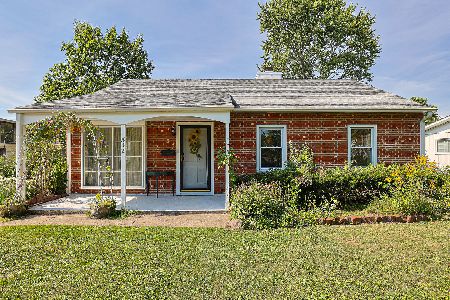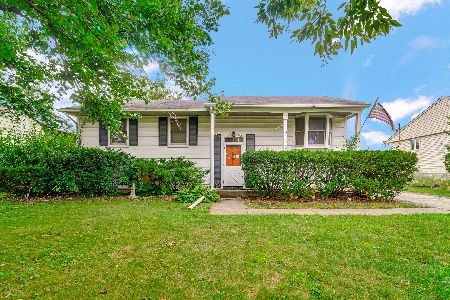342 Cherry Lane, Glenview, Illinois 60025
$291,000
|
Sold
|
|
| Status: | Closed |
| Sqft: | 1,675 |
| Cost/Sqft: | $179 |
| Beds: | 4 |
| Baths: | 3 |
| Year Built: | 1962 |
| Property Taxes: | $5,002 |
| Days On Market: | 1952 |
| Lot Size: | 0,21 |
Description
One of a kind! This spacious, freshly painted and bright, generous ranch features 4 bedrooms, 3 full baths, wide open floor plans, multiple living and family rooms to lounge, relax, work, and entertain as you please. So many options! Enter into a lovely open floor plan living, kitchen, and dining room area. Kitchen features an enormous island with breakfast bar, copious amounts of cabinet and counter top space, brand new dishwasher, range and oven. Entertain at the bar in the expansive family room that also showcases an attractive, wood burning fireplace and mantle, with attached den that can also double as the perfect office/work from home space. 4 generous bedrooms enhance this home, including a large master bedroom featuring a walk in closet and en suite master bath. Enormous, fully fenced, nicely manicured back yard with concrete patio area is perfect for enjoying the gorgeous weather. Extended, long, asphalt driveway leads to a detached 2.5 car garage that offers lots of additional storage space. Washer and dryer and laundry closet located in the family room. So much versatility here, the possibilities are endless!
Property Specifics
| Single Family | |
| — | |
| — | |
| 1962 | |
| None | |
| — | |
| No | |
| 0.21 |
| Cook | |
| — | |
| 140 / Annual | |
| Other | |
| Lake Michigan | |
| Public Sewer | |
| 10894402 | |
| 09111060050000 |
Nearby Schools
| NAME: | DISTRICT: | DISTANCE: | |
|---|---|---|---|
|
Grade School
Washington Elementary School |
63 | — | |
|
Middle School
Gemini Junior High School |
63 | Not in DB | |
|
High School
Maine East High School |
207 | Not in DB | |
Property History
| DATE: | EVENT: | PRICE: | SOURCE: |
|---|---|---|---|
| 9 Dec, 2020 | Sold | $291,000 | MRED MLS |
| 19 Oct, 2020 | Under contract | $299,925 | MRED MLS |
| 7 Oct, 2020 | Listed for sale | $299,925 | MRED MLS |
| 26 Dec, 2025 | Sold | $382,500 | MRED MLS |
| 26 Nov, 2025 | Under contract | $399,900 | MRED MLS |
| — | Last price change | $445,000 | MRED MLS |
| 18 Sep, 2025 | Listed for sale | $465,000 | MRED MLS |
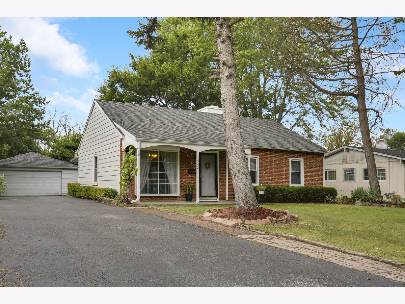
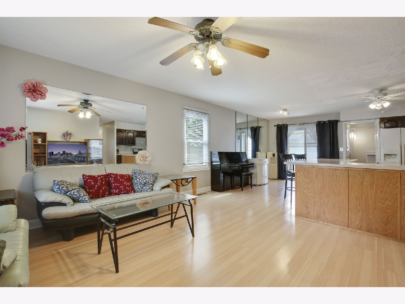
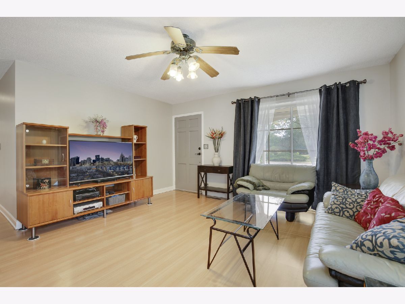
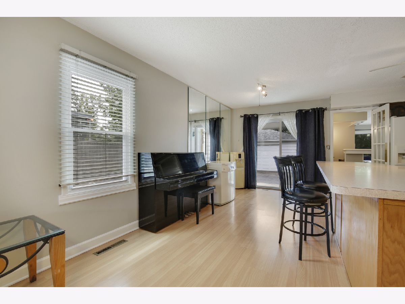
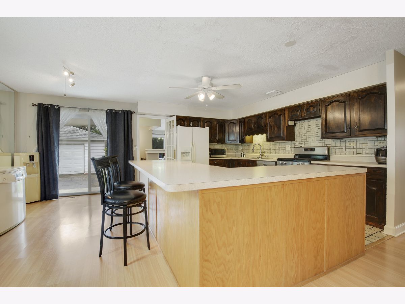
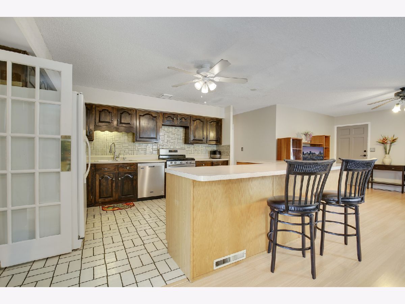
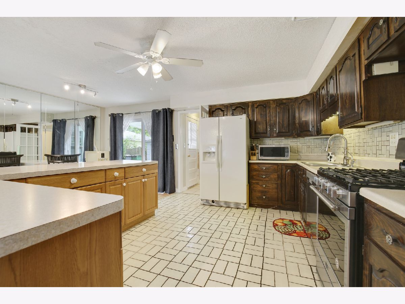
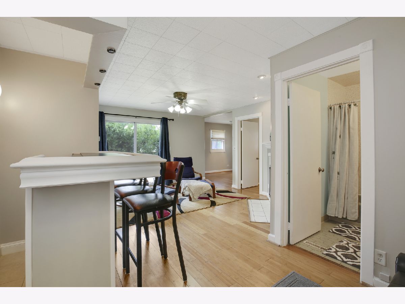
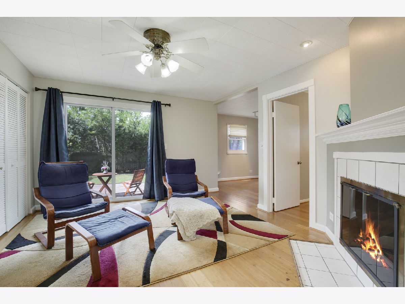
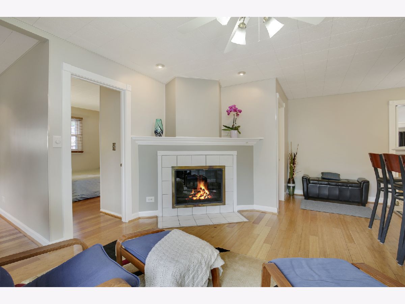
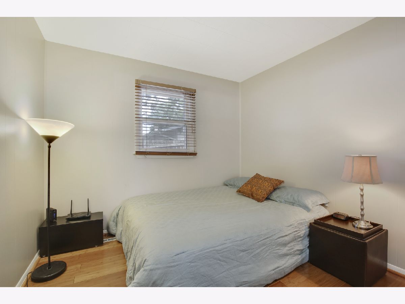
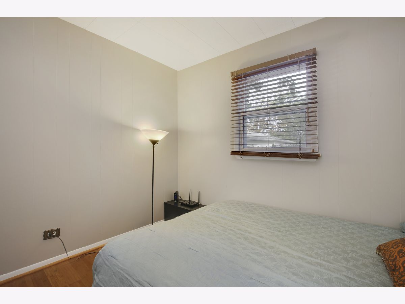
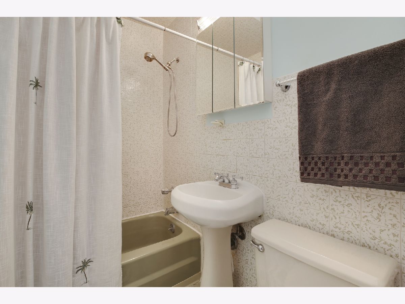
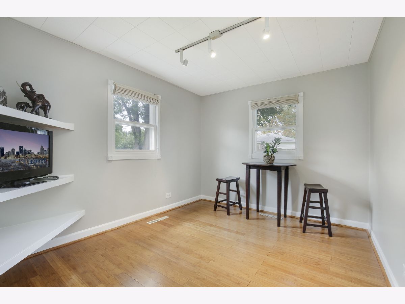
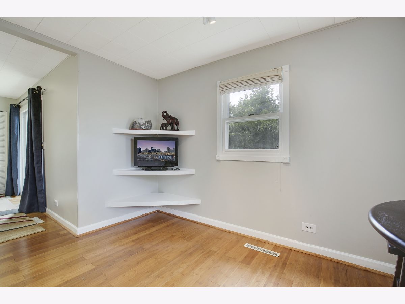
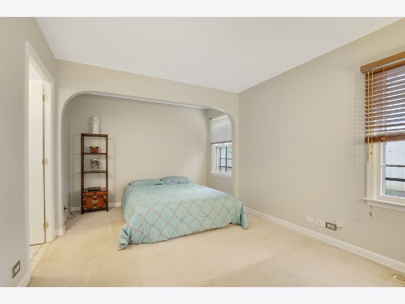
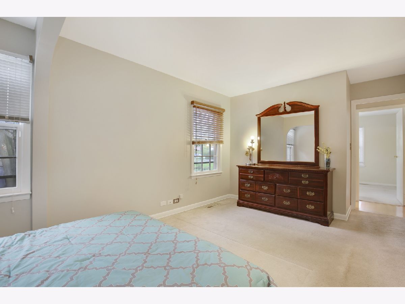
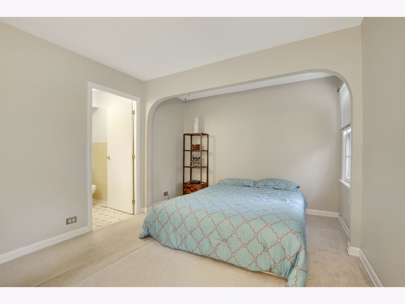
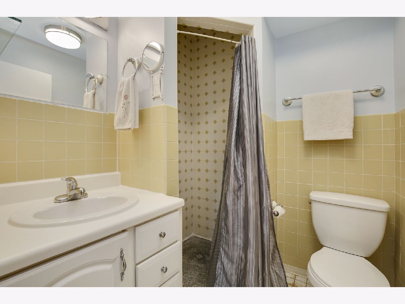
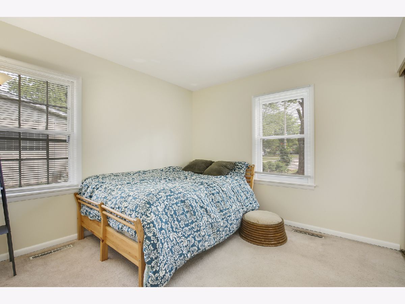
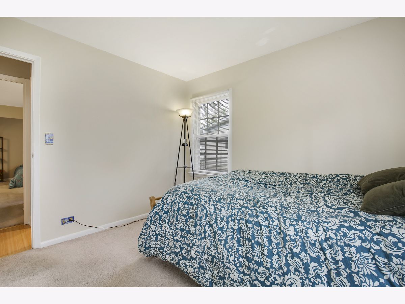
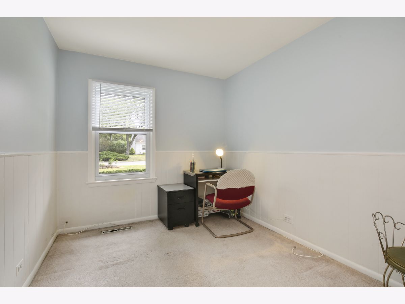
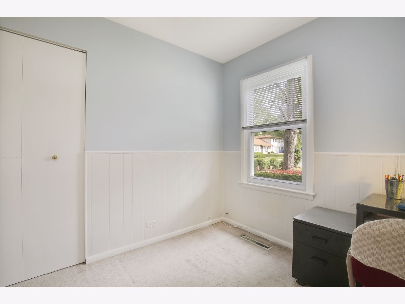
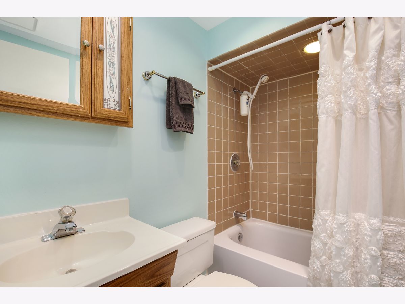
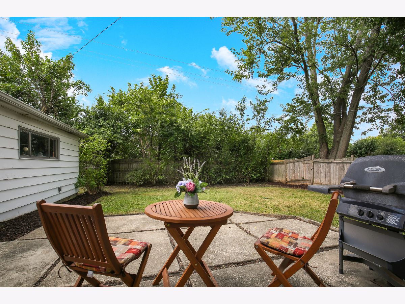
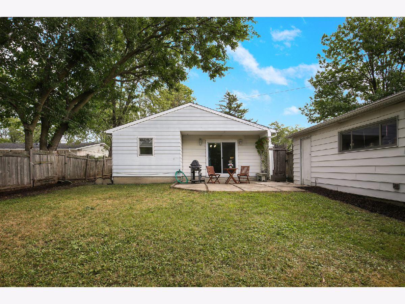
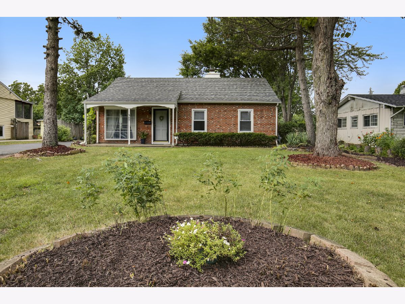
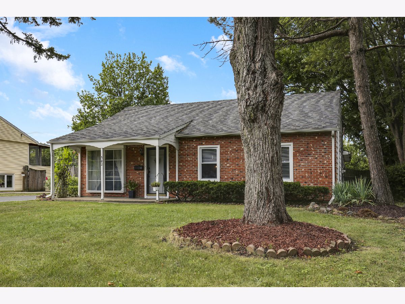
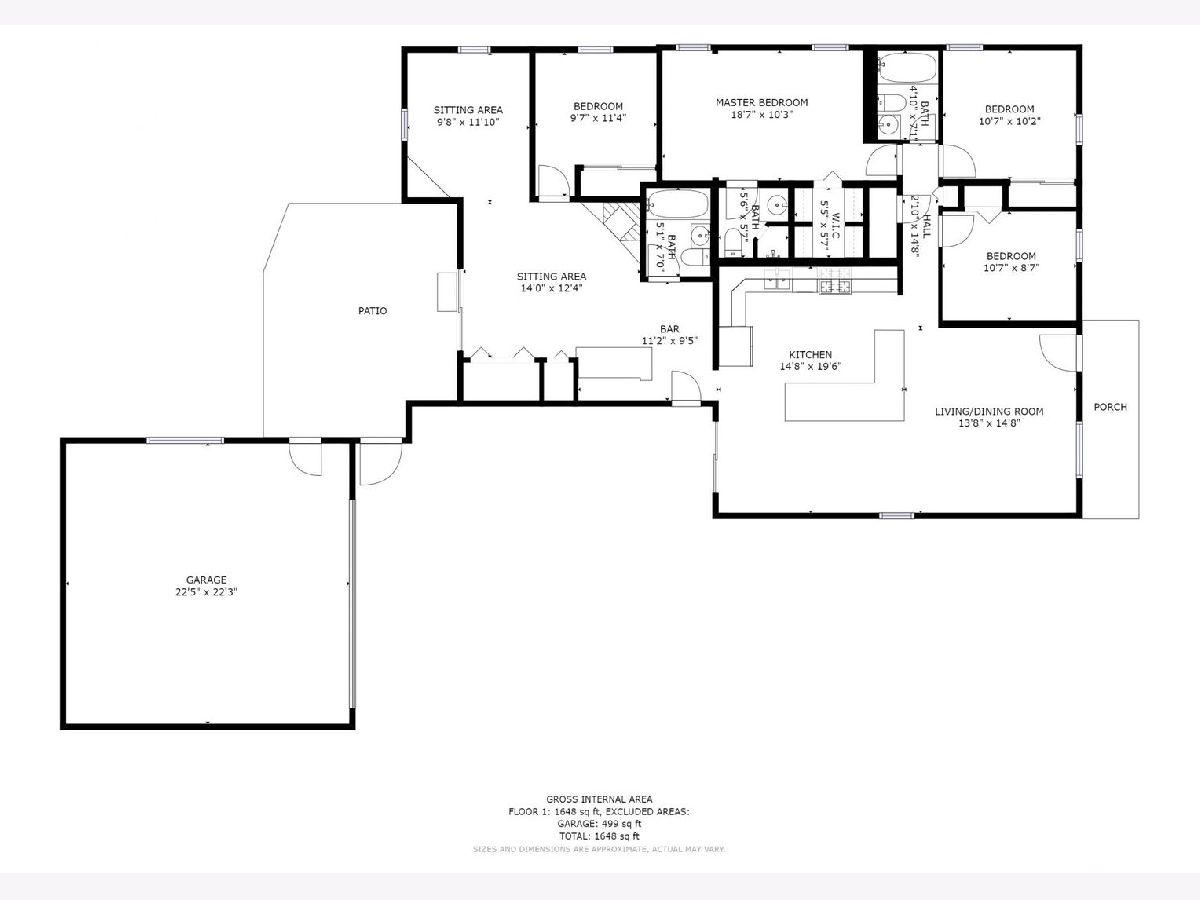
Room Specifics
Total Bedrooms: 4
Bedrooms Above Ground: 4
Bedrooms Below Ground: 0
Dimensions: —
Floor Type: —
Dimensions: —
Floor Type: —
Dimensions: —
Floor Type: —
Full Bathrooms: 3
Bathroom Amenities: —
Bathroom in Basement: 0
Rooms: Den
Basement Description: None
Other Specifics
| 2 | |
| — | |
| Asphalt | |
| — | |
| — | |
| 80X110 | |
| Unfinished | |
| Full | |
| Bar-Dry | |
| Range, Dishwasher, Refrigerator, Water Purifier, Water Purifier Owned | |
| Not in DB | |
| — | |
| — | |
| — | |
| Wood Burning |
Tax History
| Year | Property Taxes |
|---|---|
| 2020 | $5,002 |
| 2025 | $7,729 |
Contact Agent
Nearby Similar Homes
Nearby Sold Comparables
Contact Agent
Listing Provided By
Open Path Realty

