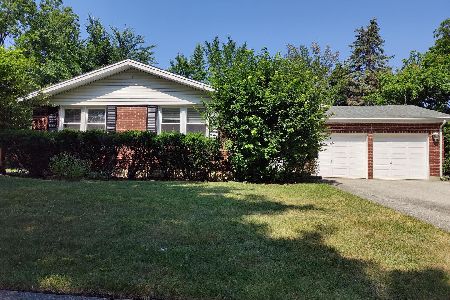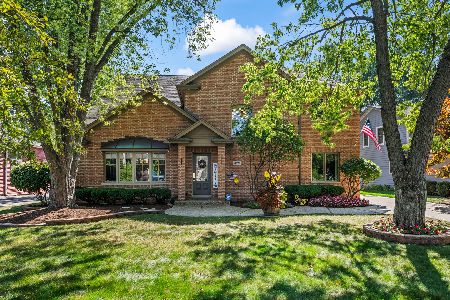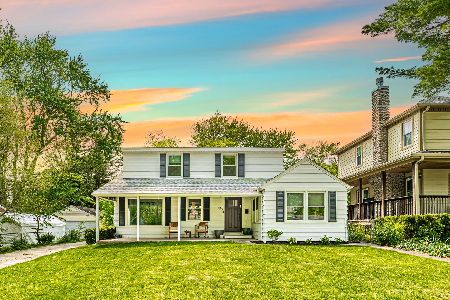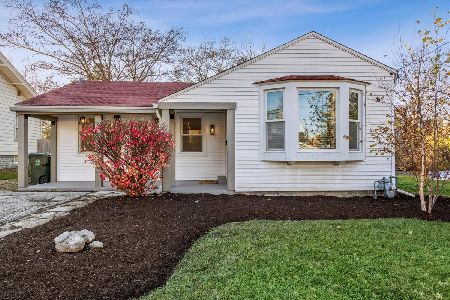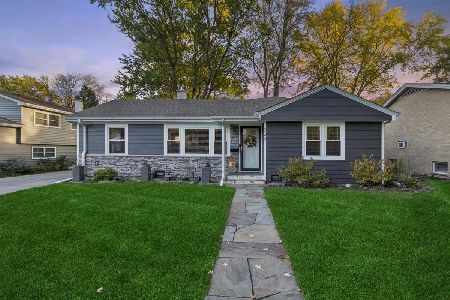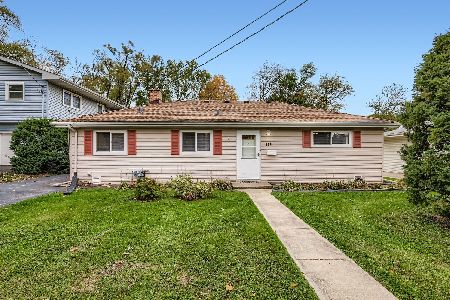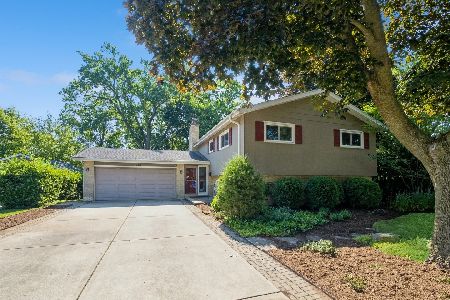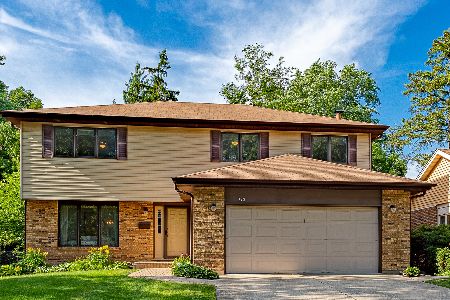342 Helen Road, Palatine, Illinois 60067
$345,000
|
Sold
|
|
| Status: | Closed |
| Sqft: | 1,430 |
| Cost/Sqft: | $237 |
| Beds: | 3 |
| Baths: | 3 |
| Year Built: | 1948 |
| Property Taxes: | $2,654 |
| Days On Market: | 793 |
| Lot Size: | 0,18 |
Description
Location! Location! Location! This classic, traditional 3 bed/ 2.1 bath home has approximately 1,430 sq ft and is located in the coveted Blue Ribbon Fremd High School district. Step into your inviting foyer with hardwood floor and view a gorgeous wood staircase with Wainscoting, chair rail, and landing. Formal dining room features crown molding, chair rail, carpeting, and original period charming 1948 built in glass cabinets. Kitchen features custom pine cabinets, maintenance free counters, vinyl tile flooring, refrigerator/oven 2019, dishwasher 2022, amazing tongue and groove bleached pine paneled ceiling with beams offering that wonderful farmhouse style and opening up to the great room.Great room was an addition put on in 1980 adding more square footage and continues the gorgeous bleached pine ceiling with beams, large windows letting in all the wonderful natural light in, stovepipe fireplace (as is)and features hardwood floors. Convenient first floor laundry room with vinyl flooring, washer 2023, and dryer 2018. First floor half bath with wood vertical shiplap wall covering, tile floors, sink, and built-in cabinet. First floor's updated full bath boasts stunning marble tile floor flush with shower, subway tile walls, pedestal sink, glass block window, and ceiling to floor glass shower door. Adjacent office/study with carpeted floors can be a 4th bedroom as well. Second floor features a huge primary bedroom with carpet, crown molding, sitting area, large windows, and two double closets. Second and third bedroom features carpeting, closets, chair rail details, crown molding, and original period custom built in shelving. Second full bathroom features a tiled shower/bath combo, double sinks, wood cabinets, and tiled floors. Three season room on main floor leads you out to your gorgeous landscaped yard with brick paved patio, and lush foliage- perfect for entertaining! Detached two car garage and its own furnace. Other home highlights include: Hot water tank 2019; Two furnaces (kitchen 2018. attic 2010); Air conditioner 2018; Windows (upstairs Anderson 2020, downstairs Pella 2010, Kitchen Row windows); Roof/ Siding 2003; Gutters (front 2020, back 2003); Crawl space only (cement & gravel, 4ft deep) great for storage. Call this Gem home! Property is being sold AS IS.
Property Specifics
| Single Family | |
| — | |
| — | |
| 1948 | |
| — | |
| — | |
| No | |
| 0.18 |
| Cook | |
| — | |
| 0 / Not Applicable | |
| — | |
| — | |
| — | |
| 11908363 | |
| 02222140140000 |
Nearby Schools
| NAME: | DISTRICT: | DISTANCE: | |
|---|---|---|---|
|
Grade School
Stuart R Paddock School |
15 | — | |
|
Middle School
Plum Grove Junior High School |
15 | Not in DB | |
|
High School
Wm Fremd High School |
211 | Not in DB | |
Property History
| DATE: | EVENT: | PRICE: | SOURCE: |
|---|---|---|---|
| 11 Dec, 2023 | Sold | $345,000 | MRED MLS |
| 15 Nov, 2023 | Under contract | $339,000 | MRED MLS |
| 12 Oct, 2023 | Listed for sale | $339,000 | MRED MLS |
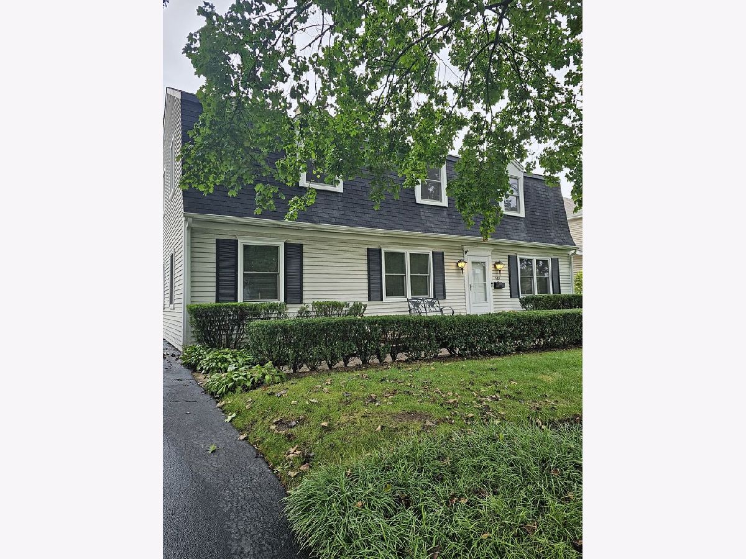
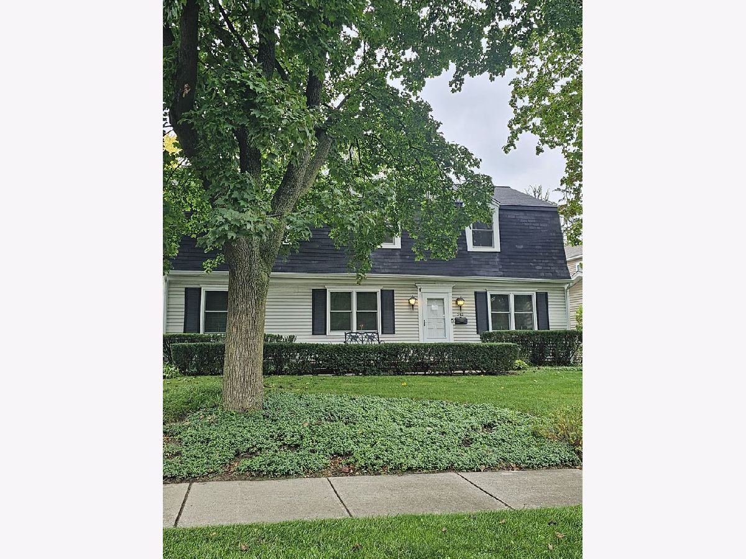
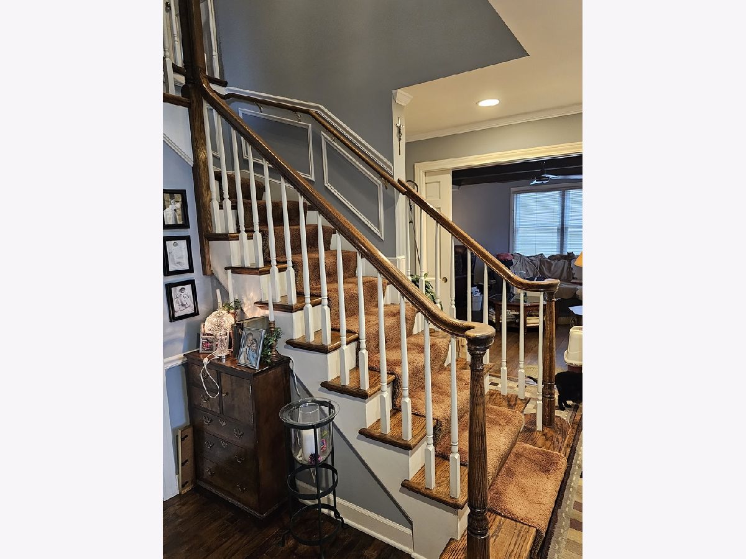
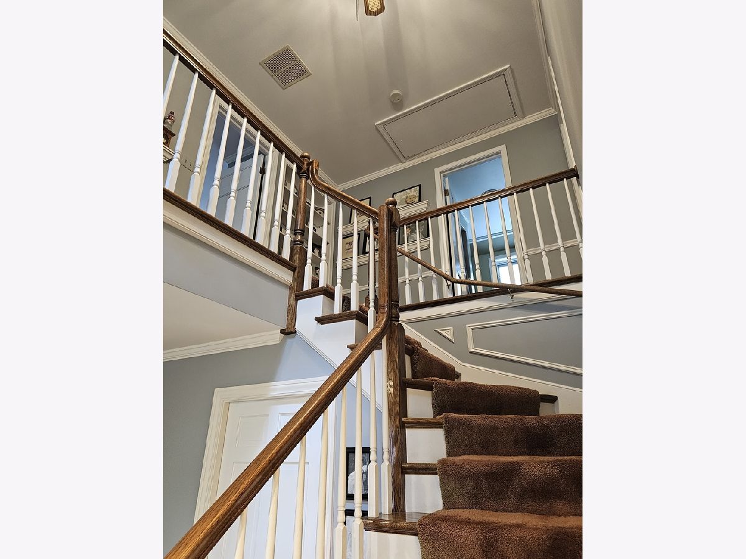
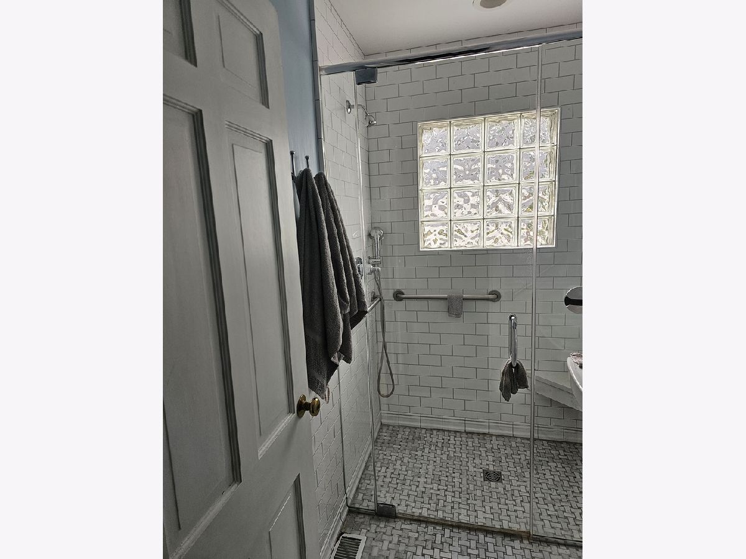
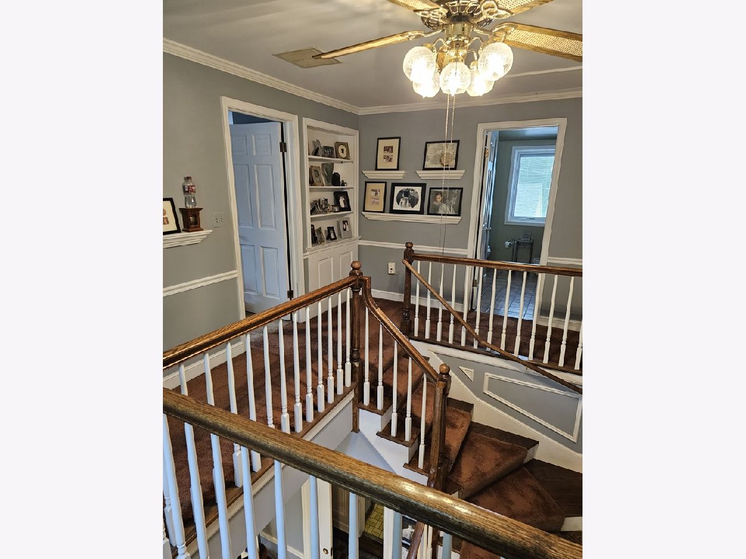
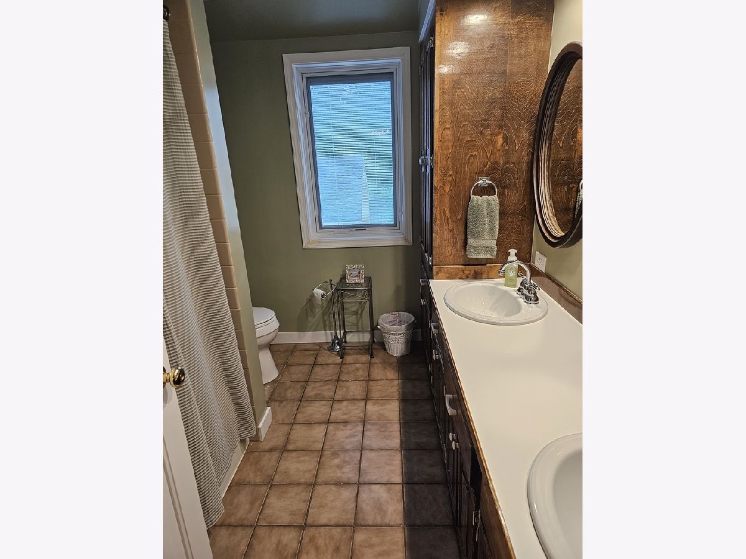
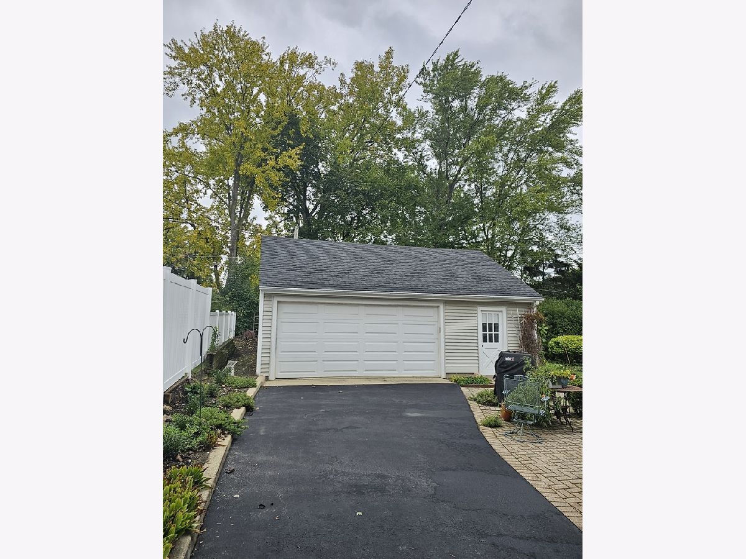

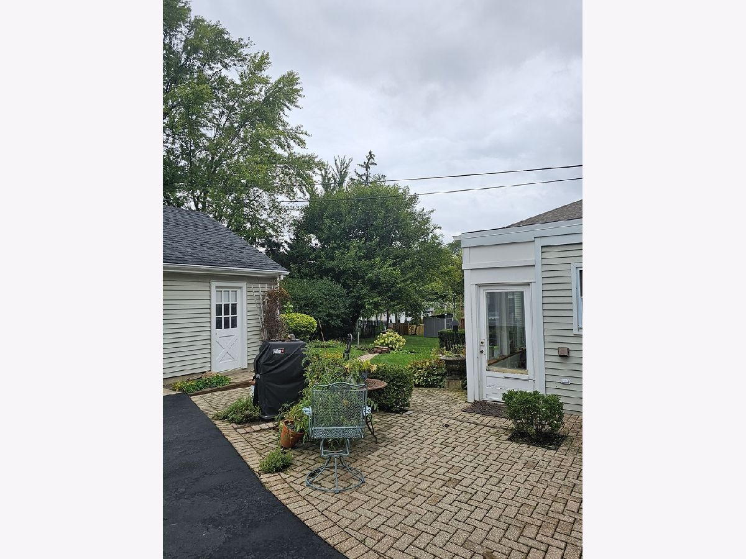
Room Specifics
Total Bedrooms: 3
Bedrooms Above Ground: 3
Bedrooms Below Ground: 0
Dimensions: —
Floor Type: —
Dimensions: —
Floor Type: —
Full Bathrooms: 3
Bathroom Amenities: Double Sink
Bathroom in Basement: —
Rooms: —
Basement Description: None
Other Specifics
| 2 | |
| — | |
| Asphalt | |
| — | |
| — | |
| 7920 | |
| — | |
| — | |
| — | |
| — | |
| Not in DB | |
| — | |
| — | |
| — | |
| — |
Tax History
| Year | Property Taxes |
|---|---|
| 2023 | $2,654 |
Contact Agent
Nearby Similar Homes
Nearby Sold Comparables
Contact Agent
Listing Provided By
Baird & Warner

