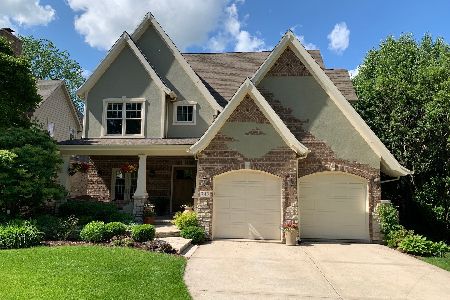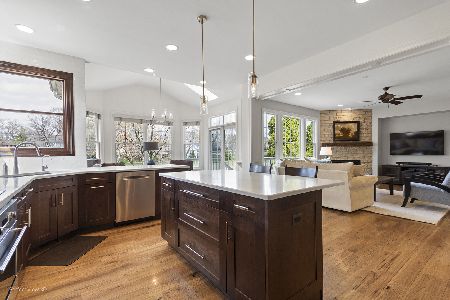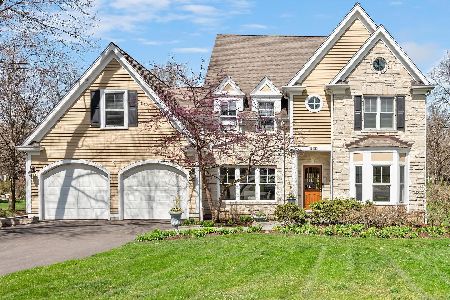342 Ruby Street, Clarendon Hills, Illinois 60514
$920,000
|
Sold
|
|
| Status: | Closed |
| Sqft: | 3,170 |
| Cost/Sqft: | $299 |
| Beds: | 5 |
| Baths: | 4 |
| Year Built: | 2004 |
| Property Taxes: | $19,586 |
| Days On Market: | 1924 |
| Lot Size: | 0,00 |
Description
SOLD BEFORE PROCESSING. Nestled in the heart of the Village, only a short walk from schools, parks & commuter train, one will come upon one of the most charming homes on one of the prime block in Clarendon Hills! Discover sun-filled open floor plan & delightful entertaining spaces that are just perfect for any type of family endeavor imaginable! A perfectly sized study w/double French doors, graciously sized dining room, dreamy gourmet kitchen with and abundance of cabinetry, granite & stainless steel appliances adjacent to the charming breakfast area that has expansive views of the back yard & Hosek Park. Welcoming family room w/inviting brick fireplace & loads of natural sunlight. Mud room & laundry room near the garage. Upstairs, discover what today's buyers desire. Private master w/luxe bath. 3 additional bedrooms on the 2nd floor. 3rd Floor retreat w/sitting area.
Property Specifics
| Single Family | |
| — | |
| Traditional | |
| 2004 | |
| Full | |
| — | |
| No | |
| — |
| Du Page | |
| — | |
| 0 / Not Applicable | |
| None | |
| Lake Michigan,Public | |
| Public Sewer | |
| 10935538 | |
| 0910410023 |
Nearby Schools
| NAME: | DISTRICT: | DISTANCE: | |
|---|---|---|---|
|
Grade School
Walker Elementary School |
181 | — | |
|
Middle School
Clarendon Hills Middle School |
181 | Not in DB | |
|
High School
Hinsdale Central High School |
86 | Not in DB | |
Property History
| DATE: | EVENT: | PRICE: | SOURCE: |
|---|---|---|---|
| 16 Nov, 2020 | Sold | $920,000 | MRED MLS |
| 11 Oct, 2020 | Under contract | $949,000 | MRED MLS |
| 11 Oct, 2020 | Listed for sale | $949,000 | MRED MLS |
| 30 Jul, 2021 | Sold | $965,000 | MRED MLS |
| 13 Jun, 2021 | Under contract | $999,000 | MRED MLS |
| 11 Jun, 2021 | Listed for sale | $999,000 | MRED MLS |
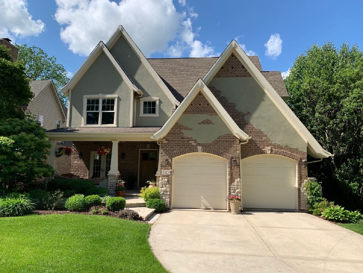
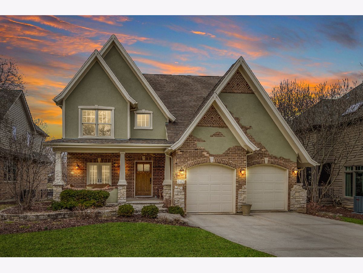
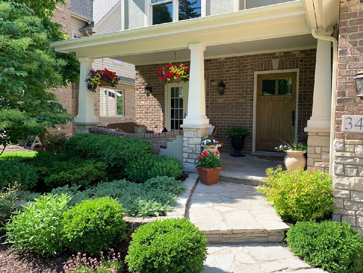
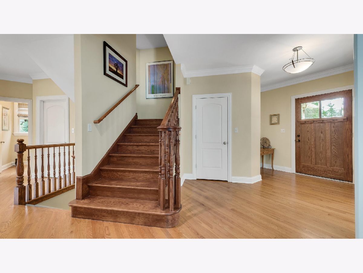
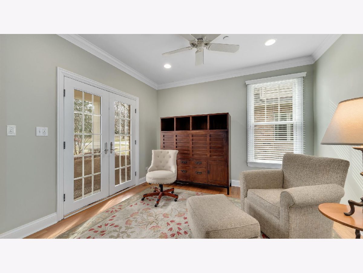
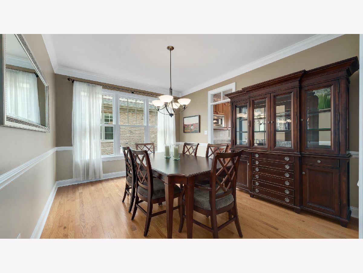
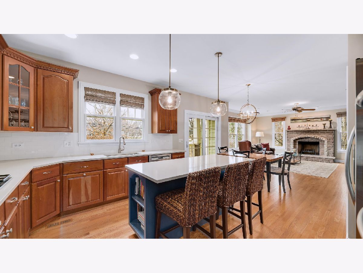
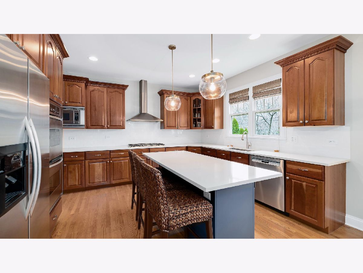
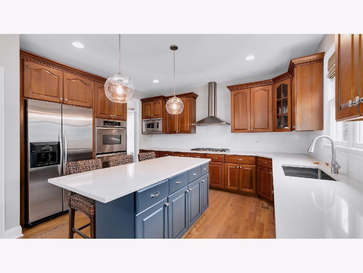
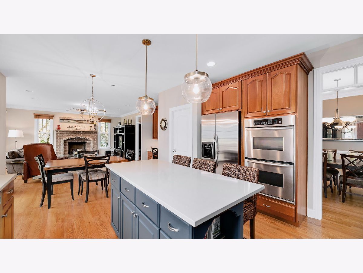
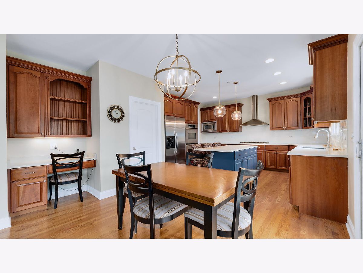
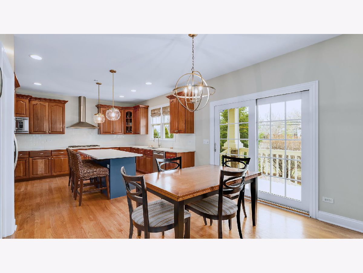
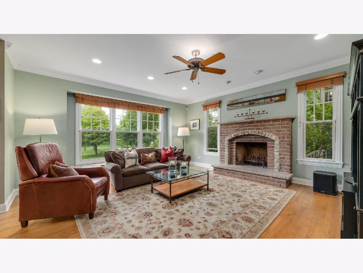
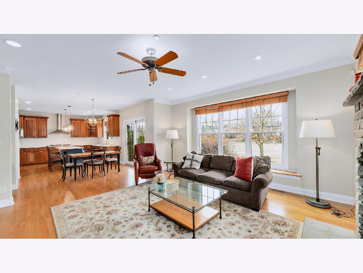
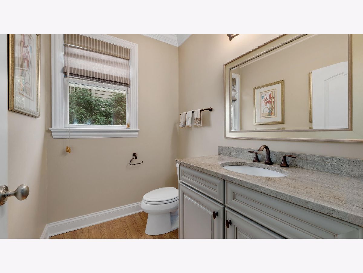
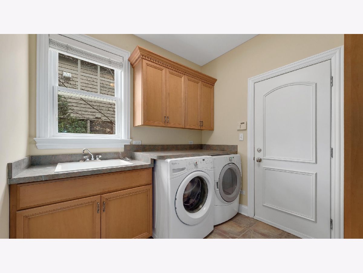
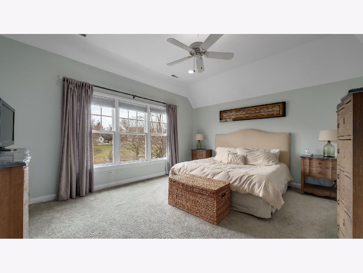
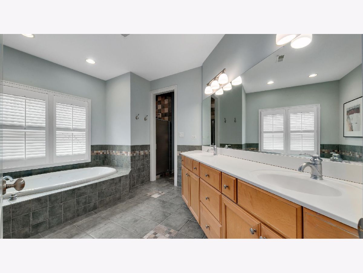
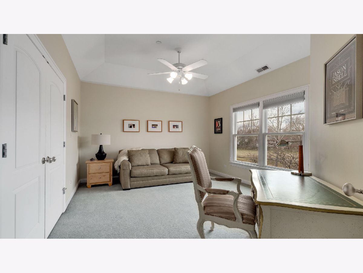
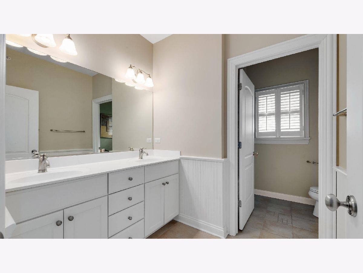
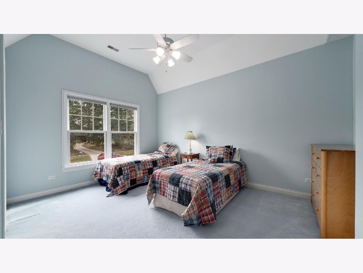
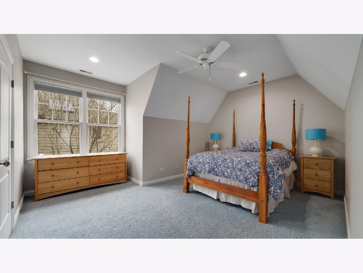
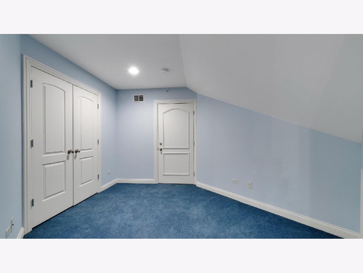
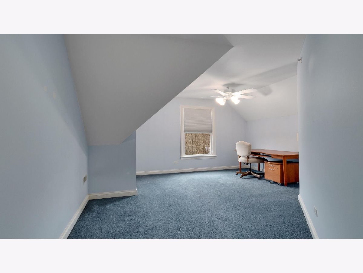
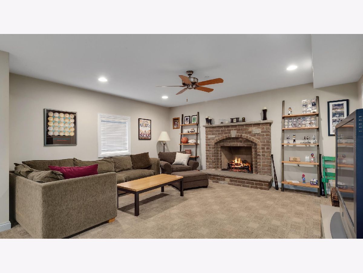
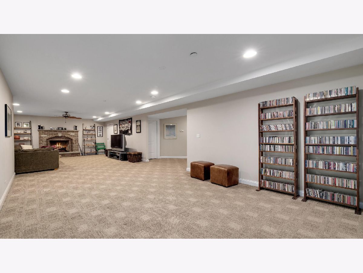
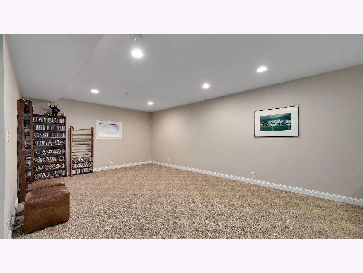
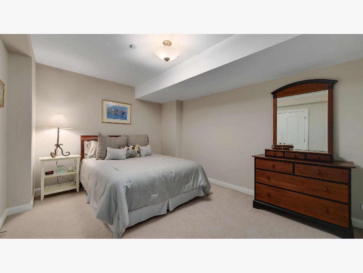
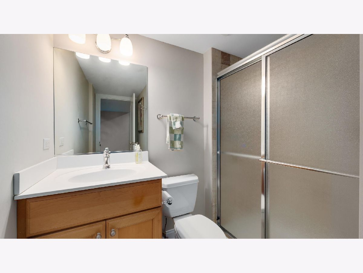
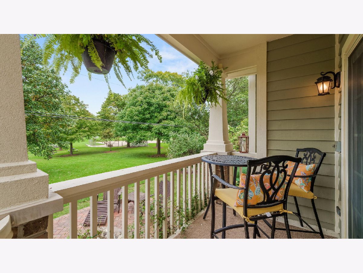
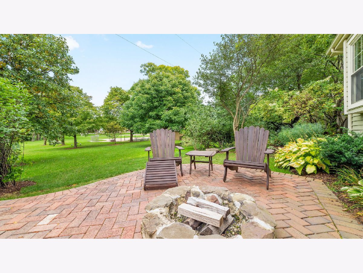
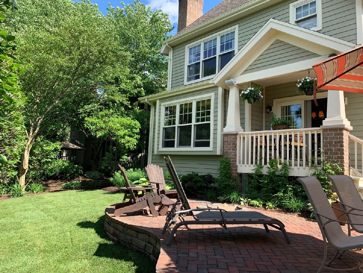
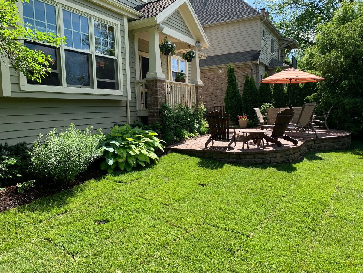
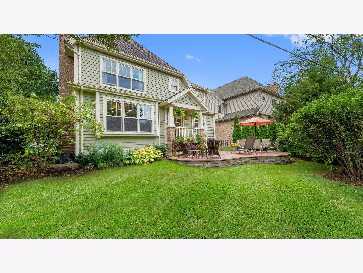
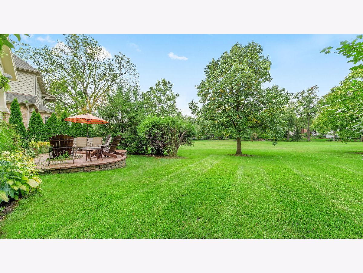
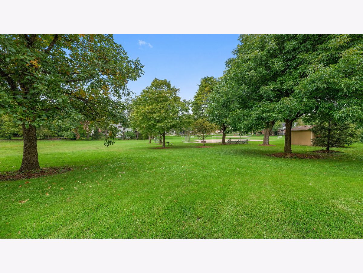
Room Specifics
Total Bedrooms: 5
Bedrooms Above Ground: 5
Bedrooms Below Ground: 0
Dimensions: —
Floor Type: Carpet
Dimensions: —
Floor Type: Carpet
Dimensions: —
Floor Type: Carpet
Dimensions: —
Floor Type: —
Full Bathrooms: 4
Bathroom Amenities: Whirlpool,Separate Shower,Double Sink
Bathroom in Basement: 1
Rooms: Bedroom 5,Office,Study,Recreation Room,Sitting Room,Walk In Closet
Basement Description: Finished
Other Specifics
| 2 | |
| Concrete Perimeter | |
| Concrete | |
| Deck, Patio, Storms/Screens | |
| Landscaped,Park Adjacent | |
| 60 X 114 | |
| — | |
| Full | |
| Vaulted/Cathedral Ceilings, Hardwood Floors, Heated Floors, First Floor Laundry, Walk-In Closet(s) | |
| Double Oven, Microwave, Dishwasher, High End Refrigerator, Washer, Dryer, Stainless Steel Appliance(s), Cooktop, Range Hood | |
| Not in DB | |
| Park, Pool, Tennis Court(s), Sidewalks, Street Lights, Street Paved | |
| — | |
| — | |
| Wood Burning, Gas Starter |
Tax History
| Year | Property Taxes |
|---|---|
| 2020 | $19,586 |
Contact Agent
Nearby Similar Homes
Nearby Sold Comparables
Contact Agent
Listing Provided By
@properties







