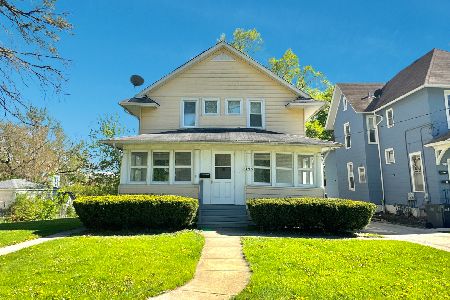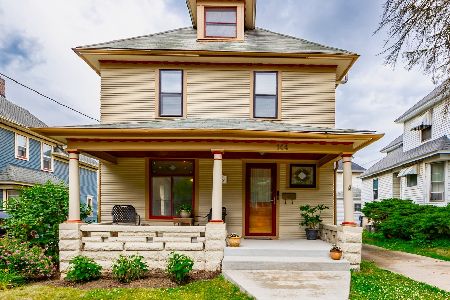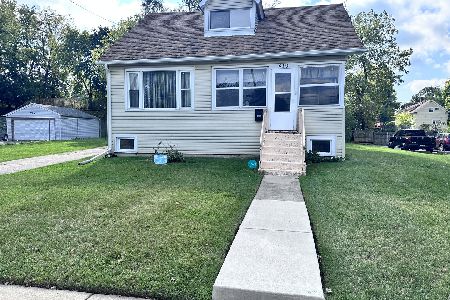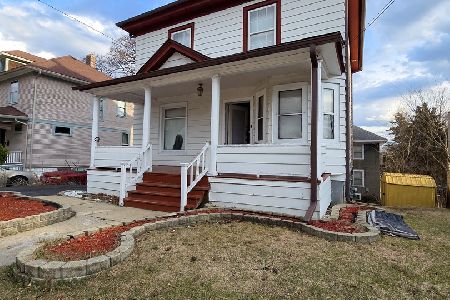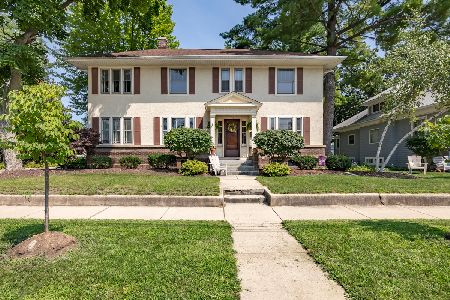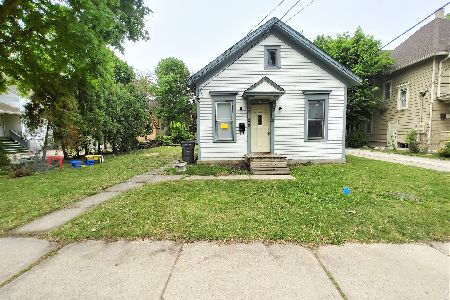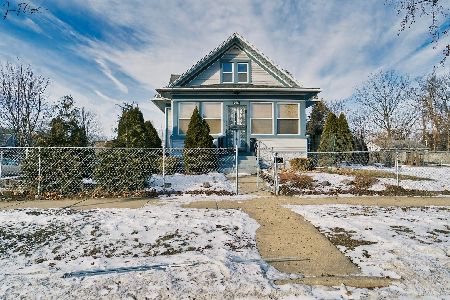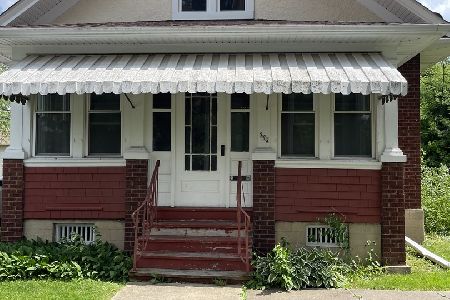342 Shadow Hill Avenue, Elgin, Illinois 60123
$403,499
|
Sold
|
|
| Status: | Closed |
| Sqft: | 3,122 |
| Cost/Sqft: | $116 |
| Beds: | 4 |
| Baths: | 3 |
| Year Built: | — |
| Property Taxes: | $0 |
| Days On Market: | 6865 |
| Lot Size: | 0,00 |
Description
SO MUCH TOO OFFER! 4 BEDROOMS+LOFT! 3 CAR GARAGE! BASEMENT!! FORMAL LIVING & DINING RMS. 1ST FLOOR FAMILY RM. 9' CEILINGS FRONT PORCH! 1ST FLOOR DEN. LARGE KITCHEN W/ISLAND, PANTRY & BREAKFAST AREA. LARGE MASTER BEDRM W/WALK-IN CLOSET & LUXURY BATH W/DOUBLE VANITY, SEPARATE SHOWER & SOAKING TUB. 2-STORY FOYER. 1ST FLR LAUNDRY.CALL LISTING AGENT/SPECIAL INCEN
Property Specifics
| Single Family | |
| — | |
| — | |
| — | |
| — | |
| MANCHESTER | |
| No | |
| 0 |
| Kane | |
| Shadow Hill | |
| 35 / Monthly | |
| — | |
| — | |
| — | |
| 06427519 | |
| 0011111100 |
Property History
| DATE: | EVENT: | PRICE: | SOURCE: |
|---|---|---|---|
| 5 Sep, 2007 | Sold | $403,499 | MRED MLS |
| 3 Mar, 2007 | Under contract | $360,990 | MRED MLS |
| 3 Mar, 2007 | Listed for sale | $360,990 | MRED MLS |
| 21 Mar, 2014 | Sold | $305,800 | MRED MLS |
| 17 Jan, 2014 | Under contract | $289,900 | MRED MLS |
| 22 Dec, 2013 | Listed for sale | $289,900 | MRED MLS |
| 26 Jan, 2018 | Sold | $372,500 | MRED MLS |
| 4 Dec, 2017 | Under contract | $379,900 | MRED MLS |
| — | Last price change | $384,900 | MRED MLS |
| 15 Sep, 2017 | Listed for sale | $384,900 | MRED MLS |
Room Specifics
Total Bedrooms: 4
Bedrooms Above Ground: 4
Bedrooms Below Ground: 0
Dimensions: —
Floor Type: —
Dimensions: —
Floor Type: —
Dimensions: —
Floor Type: —
Full Bathrooms: 3
Bathroom Amenities: Separate Shower,Double Sink
Bathroom in Basement: 0
Rooms: —
Basement Description: —
Other Specifics
| 3 | |
| — | |
| — | |
| — | |
| — | |
| 85X125 | |
| — | |
| — | |
| — | |
| — | |
| Not in DB | |
| — | |
| — | |
| — | |
| — |
Tax History
| Year | Property Taxes |
|---|---|
| 2014 | $9,838 |
| 2018 | $10,983 |
Contact Agent
Nearby Similar Homes
Nearby Sold Comparables
Contact Agent
Listing Provided By
Coldwell Banker Residential

