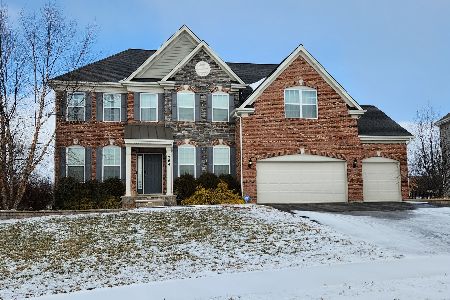342 Sparrow Lane, Bartlett, Illinois 60103
$360,000
|
Sold
|
|
| Status: | Closed |
| Sqft: | 2,705 |
| Cost/Sqft: | $137 |
| Beds: | 4 |
| Baths: | 3 |
| Year Built: | 1990 |
| Property Taxes: | $10,698 |
| Days On Market: | 2168 |
| Lot Size: | 0,19 |
Description
Welcome to a fabulous home in a great location featuring an awesome floor plan! Enter into the two-story foyer with a beautiful double-staircase greeting you! Beautiful Living Room with gleaming hardwood floors flows into the dining room with huge windows and lovely decor! You will fall in love with the amazing library/office located in the front of the house with a huge window that brings the sunlight in! Open concept kitchen with a large island, planning desk, stainless steel appliances, open to the family room and also features a door to the fenced back yard! Second level landing is open and wide leading to all four bedrooms with perfect neutral decor, huge hall bathroom with a large countertop and plenty of storage. Huge master suite with a spacious walk-in closet and private master bathroom offers a separate soaking tub, heated floor and double sink vanity, the luxury bathroom you have been dreaming of! Ready to rock and roll? Check out the huge- FULL basement- make a game room, tool room, play cards, or go big-wheeling, scootering or rollerskating in the winter! Don't miss the beautiful landscaping in the large backyard, ready to host the summer BBQ or perfect for the family pet! This home is spotless, move-in ready! Welcome Home!
Property Specifics
| Single Family | |
| — | |
| Colonial | |
| 1990 | |
| Full | |
| 2-STORY | |
| No | |
| 0.19 |
| Du Page | |
| Fairfax Crossings | |
| 0 / Not Applicable | |
| None | |
| Lake Michigan | |
| Public Sewer | |
| 10641934 | |
| 0114406018 |
Nearby Schools
| NAME: | DISTRICT: | DISTANCE: | |
|---|---|---|---|
|
Grade School
Hawk Hollow Elementary School |
46 | — | |
|
Middle School
East View Middle School |
46 | Not in DB | |
|
High School
Bartlett High School |
46 | Not in DB | |
Property History
| DATE: | EVENT: | PRICE: | SOURCE: |
|---|---|---|---|
| 6 May, 2020 | Sold | $360,000 | MRED MLS |
| 27 Feb, 2020 | Under contract | $370,000 | MRED MLS |
| 19 Feb, 2020 | Listed for sale | $370,000 | MRED MLS |
Room Specifics
Total Bedrooms: 4
Bedrooms Above Ground: 4
Bedrooms Below Ground: 0
Dimensions: —
Floor Type: Carpet
Dimensions: —
Floor Type: Carpet
Dimensions: —
Floor Type: Carpet
Full Bathrooms: 3
Bathroom Amenities: Separate Shower,Double Sink,Soaking Tub
Bathroom in Basement: 0
Rooms: Foyer,Breakfast Room,Office,Recreation Room
Basement Description: Unfinished
Other Specifics
| 2 | |
| Concrete Perimeter | |
| Asphalt | |
| Patio, Hot Tub | |
| Fenced Yard,Landscaped | |
| 70 X 120 | |
| — | |
| Full | |
| Hardwood Floors, First Floor Laundry, Walk-In Closet(s) | |
| Range, Microwave, Dishwasher, Refrigerator | |
| Not in DB | |
| Park, Curbs, Sidewalks, Street Lights, Street Paved | |
| — | |
| — | |
| Gas Starter |
Tax History
| Year | Property Taxes |
|---|---|
| 2020 | $10,698 |
Contact Agent
Nearby Similar Homes
Nearby Sold Comparables
Contact Agent
Listing Provided By
Keller Williams Premiere Properties







