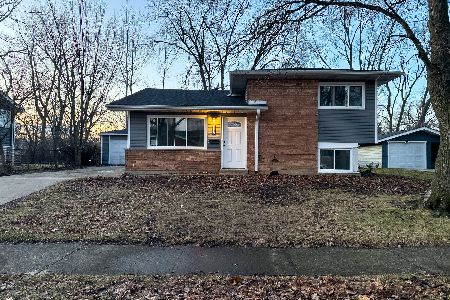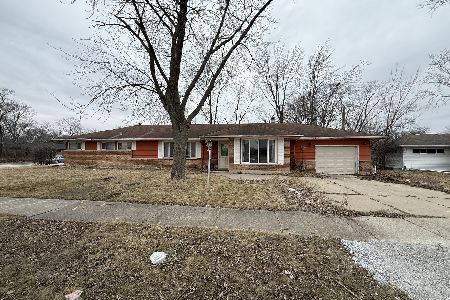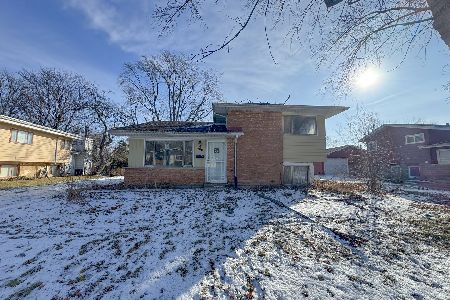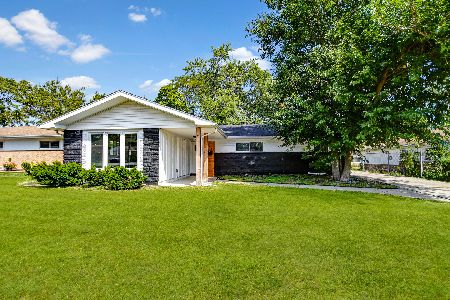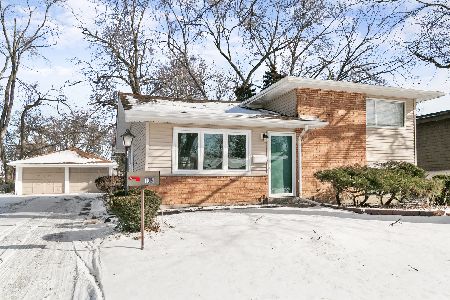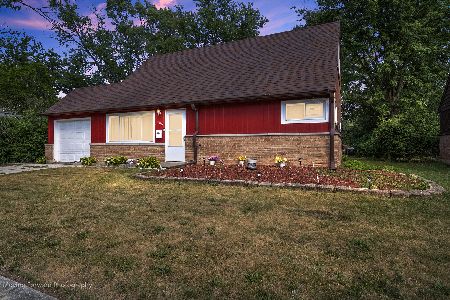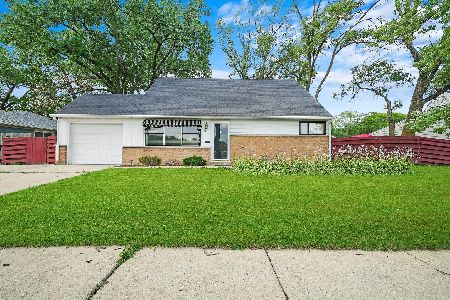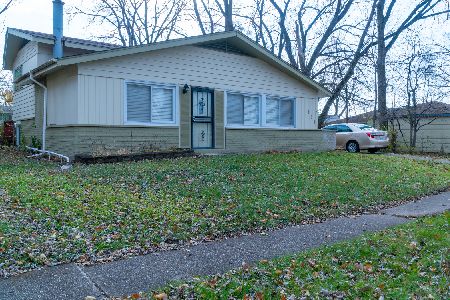342 Westgate Drive, Park Forest, Illinois 60466
$44,500
|
Sold
|
|
| Status: | Closed |
| Sqft: | 1,294 |
| Cost/Sqft: | $31 |
| Beds: | 4 |
| Baths: | 2 |
| Year Built: | 1957 |
| Property Taxes: | $0 |
| Days On Market: | 2741 |
| Lot Size: | 0,18 |
Description
Original owner offers this spotless 1.5 story across from Michelle Obama Middle School in the Westgate section of Park Forest. Brick and aluminum exterior, concrete driveway and fenced back yard. Modern kitchen has butcher block counter tops, ceramic tile floor, SS sink and appliances. Upgraded "Weil-McClean" boiler provides dependable, hot water heat to both floors. South facing living room enjoys sunshine all day and features a cedar tongue and groove accent wall with storage under the staircase. GE range, Kenmore refrigerator and dishwasher and several window a/c units are included. 2 full ceramic tile baths; one on each level. Main floor bath was remodeled and has a granite vanity top. 1 car attached garage with opener and service door to side and back yard. This property is in move-in condition. Sold strictly "as-is" with buyer responsible for any lender or Village of Park Forest required repairs. What a value! Owner requests "Highest and Best" offers by Friday, August 31 @ 5 pm.
Property Specifics
| Single Family | |
| — | |
| Cape Cod | |
| 1957 | |
| None | |
| — | |
| No | |
| 0.18 |
| Cook | |
| — | |
| 0 / Not Applicable | |
| None | |
| Public | |
| Public Sewer | |
| 10064769 | |
| 31264070020000 |
Property History
| DATE: | EVENT: | PRICE: | SOURCE: |
|---|---|---|---|
| 24 Sep, 2018 | Sold | $44,500 | MRED MLS |
| 5 Sep, 2018 | Under contract | $39,900 | MRED MLS |
| 28 Aug, 2018 | Listed for sale | $39,900 | MRED MLS |
| 6 Jun, 2019 | Under contract | $0 | MRED MLS |
| 24 May, 2019 | Listed for sale | $0 | MRED MLS |
| 26 Aug, 2022 | Sold | $130,000 | MRED MLS |
| 1 Aug, 2022 | Under contract | $137,900 | MRED MLS |
| 26 Jul, 2022 | Listed for sale | $137,900 | MRED MLS |
Room Specifics
Total Bedrooms: 4
Bedrooms Above Ground: 4
Bedrooms Below Ground: 0
Dimensions: —
Floor Type: Carpet
Dimensions: —
Floor Type: Carpet
Dimensions: —
Floor Type: Carpet
Full Bathrooms: 2
Bathroom Amenities: —
Bathroom in Basement: 0
Rooms: No additional rooms
Basement Description: Slab,None
Other Specifics
| 1 | |
| Concrete Perimeter | |
| Concrete | |
| — | |
| — | |
| 79X99X79X99 | |
| — | |
| None | |
| First Floor Bedroom, First Floor Laundry, First Floor Full Bath | |
| Range, Dishwasher, Portable Dishwasher, Refrigerator | |
| Not in DB | |
| Pool, Tennis Courts, Sidewalks, Street Lights | |
| — | |
| — | |
| — |
Tax History
| Year | Property Taxes |
|---|---|
| 2022 | $7,263 |
Contact Agent
Nearby Similar Homes
Nearby Sold Comparables
Contact Agent
Listing Provided By
RE/MAX Synergy

