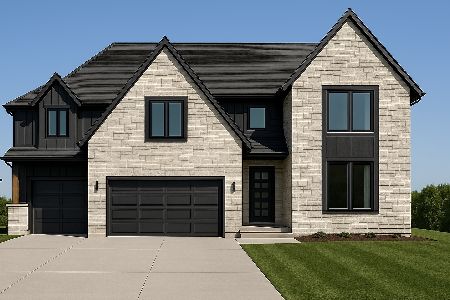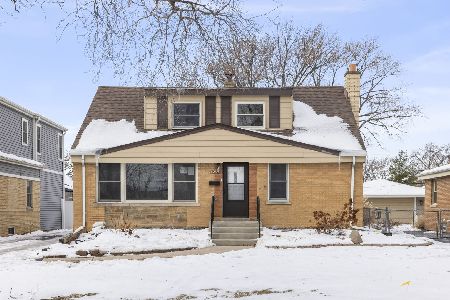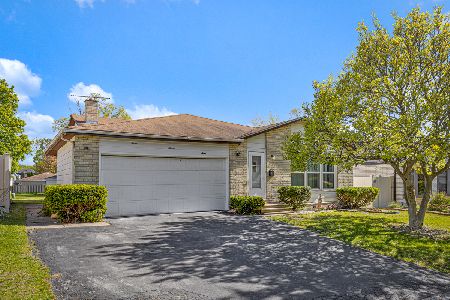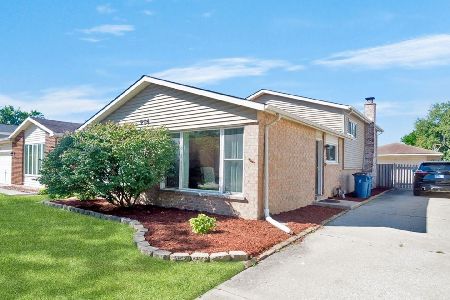342 Yorkfield Avenue, Elmhurst, Illinois 60126
$365,000
|
Sold
|
|
| Status: | Closed |
| Sqft: | 1,375 |
| Cost/Sqft: | $287 |
| Beds: | 3 |
| Baths: | 2 |
| Year Built: | 1976 |
| Property Taxes: | $6,500 |
| Days On Market: | 2130 |
| Lot Size: | 0,17 |
Description
South Elmhurst, move-in ready split level w/ sub basement, offers approx. 2800 sq ft of finished living space. Upstairs has 3 freshly painted large bedrooms and a newly updated gray and white bathroom. Large front windows allow lots of natural light into the living room and dining room. Eat-in kitchen has stainless steel appliances, granite counter tops and ceramic tile floor. Large patio is adjacent to the kitchen with west exposure and fenced backyard. Oversized LL family room has new carpet and freshly painted walls in light gray tones, and a spacious laundry/utility room. Generac whole house generator. 500 sq ft finished basement with professional in-home office or recreational space. 2 car garage has attic storage with pull-down ladder for easy access. Long, double lane concrete driveway all the way to the street, allows room for lots of car parking. Close to expressways, Oakbrook Mall, shopping, restaurants and highly accredited Edward-Elmhurst Hospital.
Property Specifics
| Single Family | |
| — | |
| — | |
| 1976 | |
| Full | |
| — | |
| No | |
| 0.17 |
| Du Page | |
| — | |
| — / Not Applicable | |
| None | |
| Lake Michigan | |
| Public Sewer | |
| 10673019 | |
| 0613132016 |
Nearby Schools
| NAME: | DISTRICT: | DISTANCE: | |
|---|---|---|---|
|
Grade School
Jackson Elementary School |
205 | — | |
|
Middle School
Bryan Middle School |
205 | Not in DB | |
|
High School
York Community High School |
205 | Not in DB | |
Property History
| DATE: | EVENT: | PRICE: | SOURCE: |
|---|---|---|---|
| 27 Apr, 2020 | Sold | $365,000 | MRED MLS |
| 5 Apr, 2020 | Under contract | $395,000 | MRED MLS |
| 20 Mar, 2020 | Listed for sale | $395,000 | MRED MLS |
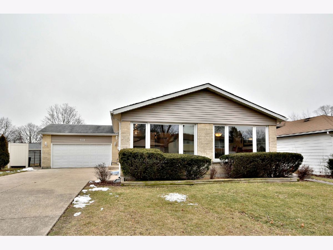
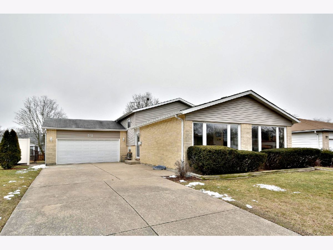
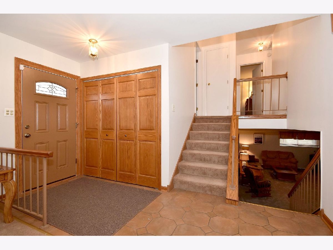
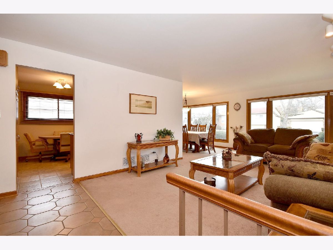
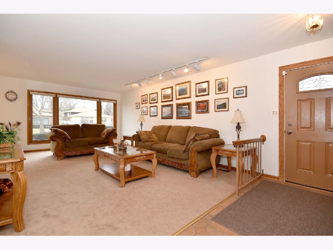
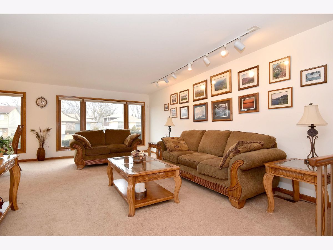
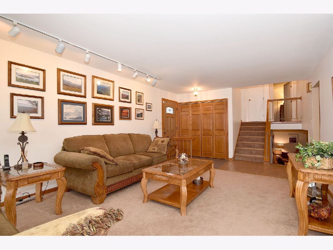
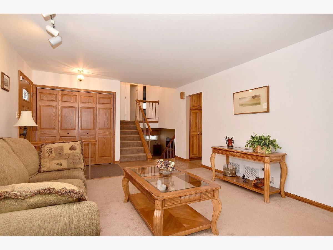
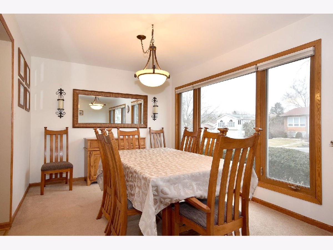
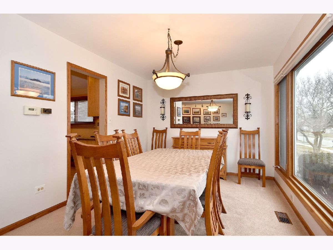
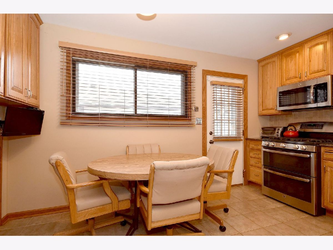
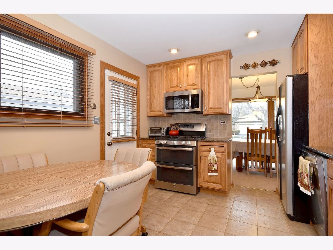
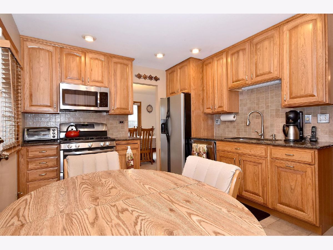
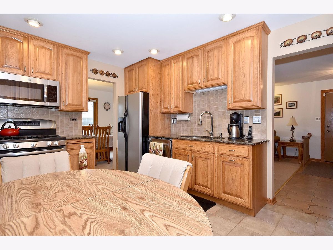
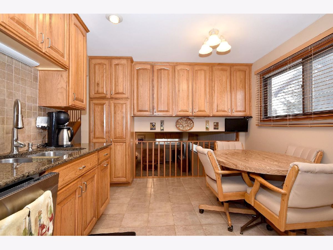
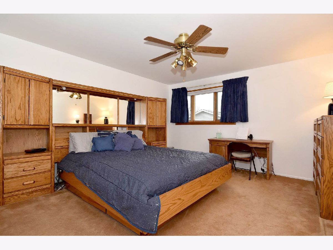
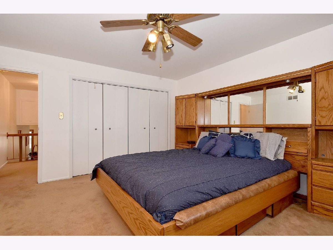
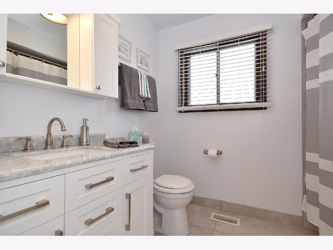
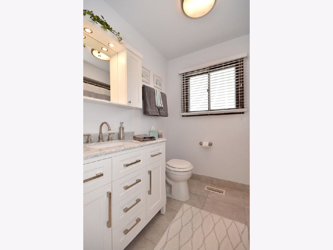
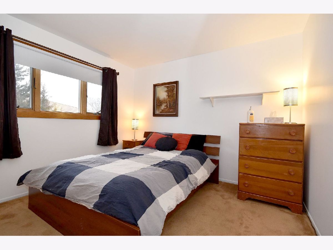
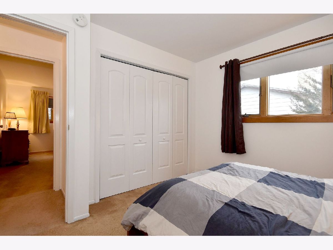
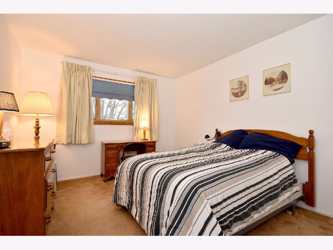
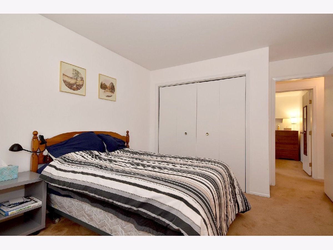
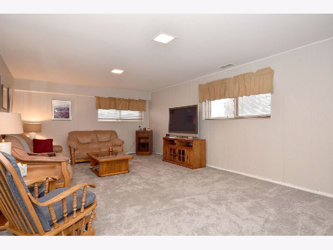
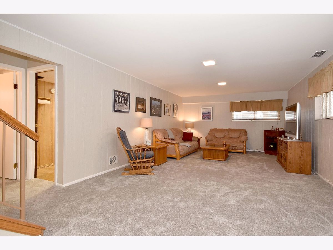
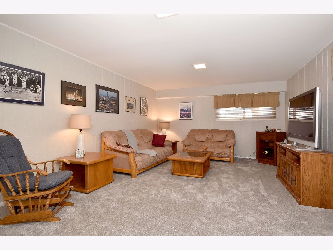
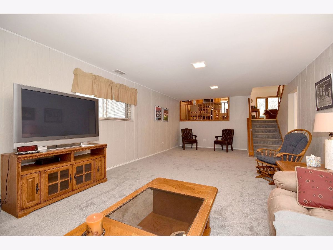
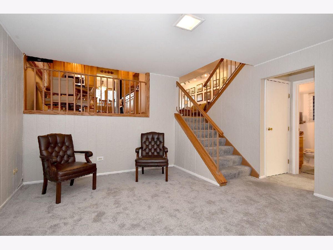
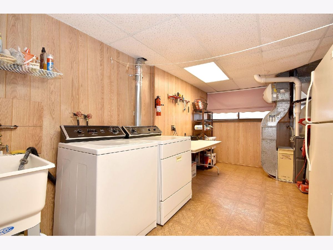
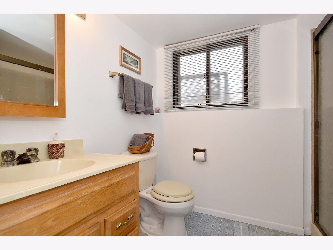
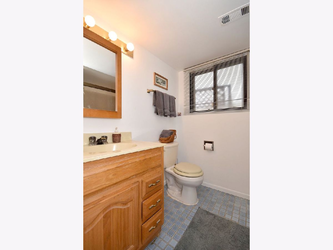
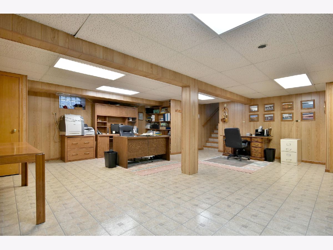
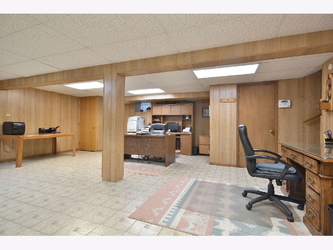
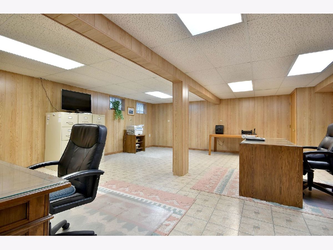
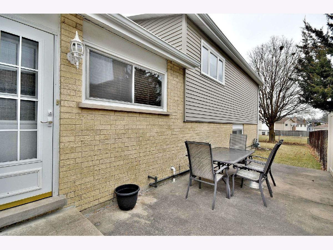
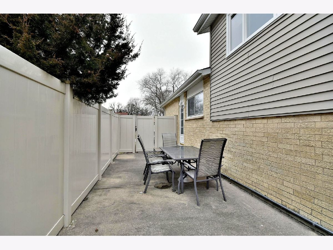
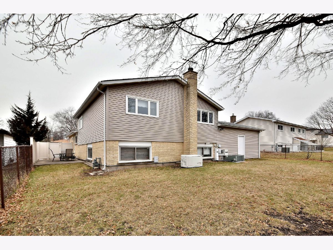
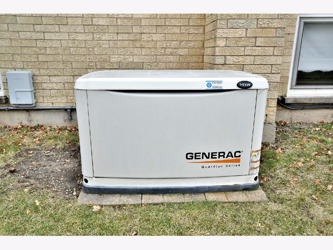
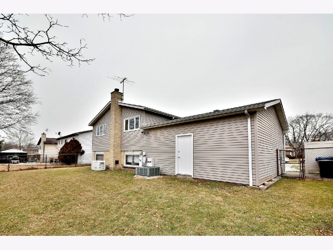
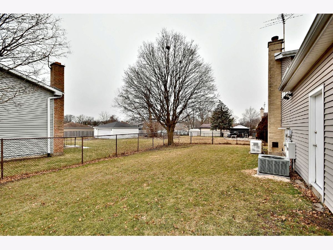
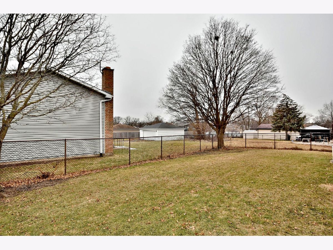
Room Specifics
Total Bedrooms: 3
Bedrooms Above Ground: 3
Bedrooms Below Ground: 0
Dimensions: —
Floor Type: Carpet
Dimensions: —
Floor Type: Carpet
Full Bathrooms: 2
Bathroom Amenities: —
Bathroom in Basement: 0
Rooms: Office
Basement Description: Finished
Other Specifics
| 2 | |
| Concrete Perimeter | |
| Concrete | |
| Patio, Storms/Screens | |
| — | |
| 65 X 114 | |
| Pull Down Stair | |
| None | |
| — | |
| Range, Microwave, Dishwasher, Refrigerator, Washer, Dryer, Stainless Steel Appliance(s) | |
| Not in DB | |
| Curbs, Street Lights | |
| — | |
| — | |
| — |
Tax History
| Year | Property Taxes |
|---|---|
| 2020 | $6,500 |
Contact Agent
Nearby Similar Homes
Nearby Sold Comparables
Contact Agent
Listing Provided By
L.W. Reedy Real Estate


