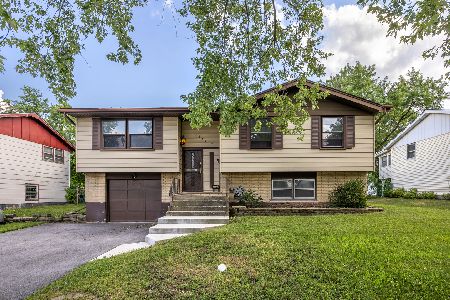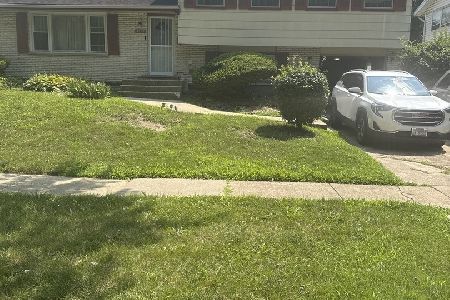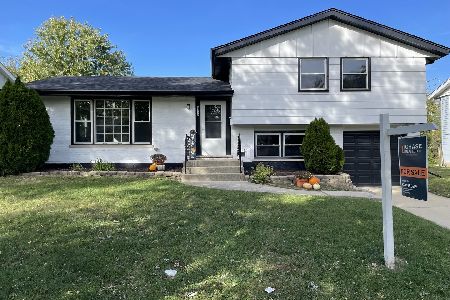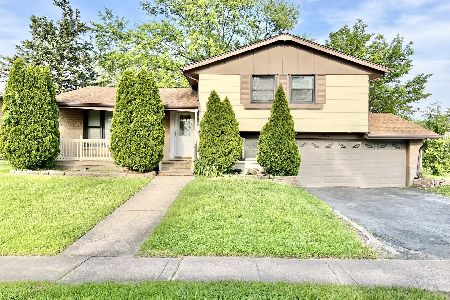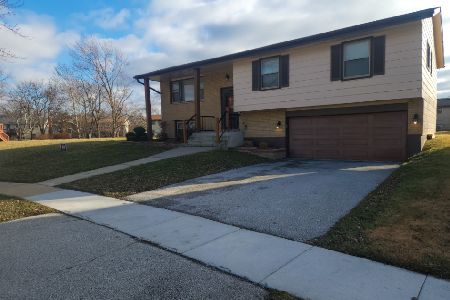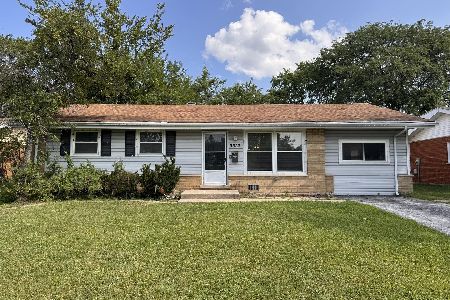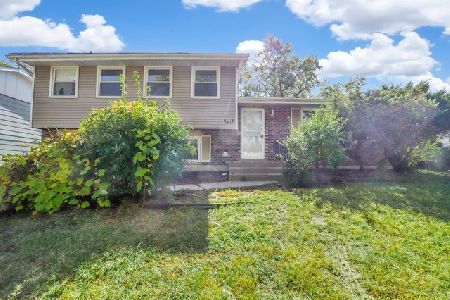3420 Birchwood Drive, Hazel Crest, Illinois 60429
$139,500
|
Sold
|
|
| Status: | Closed |
| Sqft: | 1,344 |
| Cost/Sqft: | $106 |
| Beds: | 4 |
| Baths: | 2 |
| Year Built: | 1971 |
| Property Taxes: | $3,481 |
| Days On Market: | 2413 |
| Lot Size: | 0,23 |
Description
Located just moments from schools and shops, this split-level ranch is all about easy-care living and complete convenience. Hardwood floors feature throughout along with plush carpets and plenty of natural light. There are four good-sized bedrooms and two baths including a shared master bath. When it's time to relax, there's plenty of living space to enjoy including two recreation rooms and a light-filled lounge room. For the home chef, the eat-in kitchen has been updated with an on-trend tiled backsplash, gas cooking, a dishwasher, plenty of storage and walk-out to the rear yard. The hot water heater and furnace have both been updated, while an attached double garage and a large laundry room are just some of the extra features on offer. You will live just a short drive from shops and restaurants, while Highlands Elementary School and Willow Wood Park are only a short walk away. Easy access to major roads will have you in the heart of Chicago within 30 minutes. NO FHA!!
Property Specifics
| Single Family | |
| — | |
| Bi-Level | |
| 1971 | |
| Partial | |
| — | |
| No | |
| 0.23 |
| Cook | |
| — | |
| 0 / Not Applicable | |
| None | |
| Lake Michigan,Public | |
| Public Sewer | |
| 10456706 | |
| 28262050270000 |
Property History
| DATE: | EVENT: | PRICE: | SOURCE: |
|---|---|---|---|
| 1 Oct, 2019 | Sold | $139,500 | MRED MLS |
| 20 Aug, 2019 | Under contract | $142,000 | MRED MLS |
| 19 Jul, 2019 | Listed for sale | $142,000 | MRED MLS |
Room Specifics
Total Bedrooms: 4
Bedrooms Above Ground: 4
Bedrooms Below Ground: 0
Dimensions: —
Floor Type: Carpet
Dimensions: —
Floor Type: Carpet
Dimensions: —
Floor Type: Wood Laminate
Full Bathrooms: 2
Bathroom Amenities: Whirlpool
Bathroom in Basement: 1
Rooms: Family Room
Basement Description: Finished
Other Specifics
| 2 | |
| Concrete Perimeter | |
| Concrete | |
| — | |
| — | |
| 65X159 | |
| — | |
| — | |
| Hardwood Floors, Wood Laminate Floors | |
| Range, Microwave, Dishwasher, Refrigerator, Washer, Dryer | |
| Not in DB | |
| — | |
| — | |
| — | |
| — |
Tax History
| Year | Property Taxes |
|---|---|
| 2019 | $3,481 |
Contact Agent
Nearby Similar Homes
Nearby Sold Comparables
Contact Agent
Listing Provided By
eXp Realty

