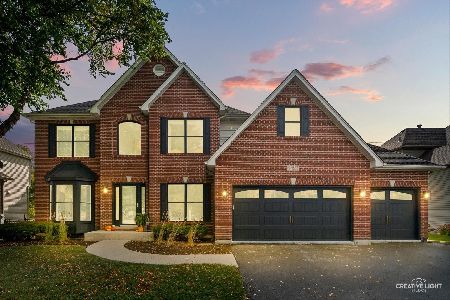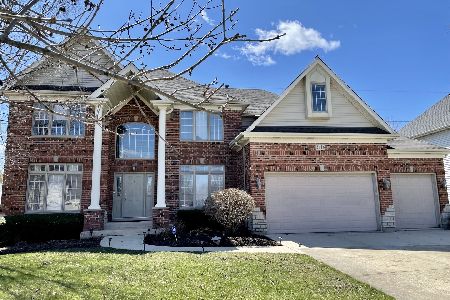3420 Lapp Lane, Naperville, Illinois 60564
$490,000
|
Sold
|
|
| Status: | Closed |
| Sqft: | 2,994 |
| Cost/Sqft: | $167 |
| Beds: | 4 |
| Baths: | 4 |
| Year Built: | 2002 |
| Property Taxes: | $11,816 |
| Days On Market: | 2465 |
| Lot Size: | 0,22 |
Description
Welcome Home! Beautiful oak flooring throughout this Penncross Knoll beauty! Main level includes a private office with beautiful french doors. 9 foot ceilings. Cathedral ceilings in family room. Kitchen is a culinary delight with plenty of granite counter top space, custom backsplash and cabinets. Kitchen island is large and great for serving big family holiday meals. Check out the huge master suite with walk in closet and relaxing master bath. Fully finished basement with full custom built wet bar perfect for entertaining. Bonus bedroom and fully updated bathroom allows for in law living. Large deck is perfect for warm summer nights. Cool down during the summer in your new heated in-ground salt water pool complete with fountain. Enjoy your night swims by turning on the night lights in the pool. MUST SEE!!!
Property Specifics
| Single Family | |
| — | |
| — | |
| 2002 | |
| Full | |
| — | |
| No | |
| 0.22 |
| Will | |
| Penncross Knoll | |
| 250 / Annual | |
| Other | |
| Public | |
| Public Sewer | |
| 10398529 | |
| 0701091060140000 |
Nearby Schools
| NAME: | DISTRICT: | DISTANCE: | |
|---|---|---|---|
|
Grade School
Fry Elementary School |
204 | — | |
|
Middle School
Scullen Middle School |
204 | Not in DB | |
|
High School
Waubonsie Valley High School |
204 | Not in DB | |
Property History
| DATE: | EVENT: | PRICE: | SOURCE: |
|---|---|---|---|
| 25 Jul, 2019 | Sold | $490,000 | MRED MLS |
| 13 Jun, 2019 | Under contract | $499,900 | MRED MLS |
| 31 May, 2019 | Listed for sale | $499,900 | MRED MLS |
| 14 Nov, 2025 | Sold | $900,000 | MRED MLS |
| 7 Oct, 2025 | Under contract | $865,000 | MRED MLS |
| 2 Oct, 2025 | Listed for sale | $865,000 | MRED MLS |
Room Specifics
Total Bedrooms: 5
Bedrooms Above Ground: 4
Bedrooms Below Ground: 1
Dimensions: —
Floor Type: Hardwood
Dimensions: —
Floor Type: Hardwood
Dimensions: —
Floor Type: Hardwood
Dimensions: —
Floor Type: —
Full Bathrooms: 4
Bathroom Amenities: Whirlpool,Separate Shower,Double Sink
Bathroom in Basement: 1
Rooms: Eating Area,Office,Recreation Room,Foyer,Walk In Closet,Bedroom 5
Basement Description: Finished
Other Specifics
| 3 | |
| — | |
| Asphalt | |
| — | |
| — | |
| 80 X 125 X 80 X 126 | |
| — | |
| Full | |
| Vaulted/Cathedral Ceilings, Hardwood Floors, Walk-In Closet(s) | |
| Range, Microwave, Dishwasher, Refrigerator, Washer, Dryer, Disposal | |
| Not in DB | |
| — | |
| — | |
| — | |
| — |
Tax History
| Year | Property Taxes |
|---|---|
| 2019 | $11,816 |
| 2025 | $14,408 |
Contact Agent
Nearby Similar Homes
Nearby Sold Comparables
Contact Agent
Listing Provided By
Redfin Corporation











