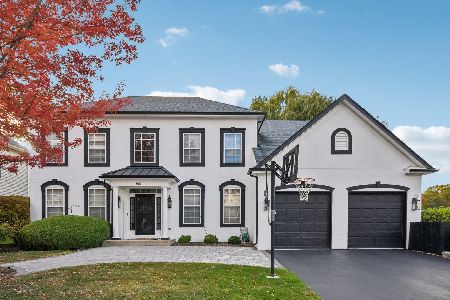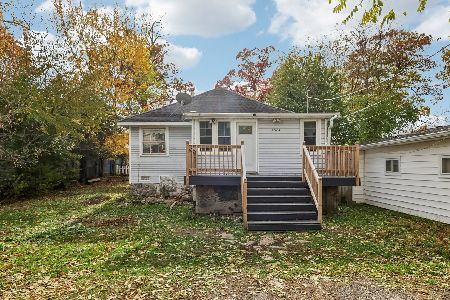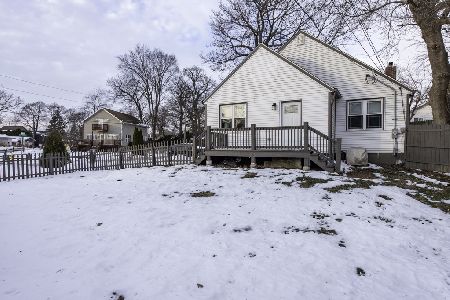34204 Tangueray Drive, Grayslake, Illinois 60030
$329,500
|
Sold
|
|
| Status: | Closed |
| Sqft: | 2,470 |
| Cost/Sqft: | $138 |
| Beds: | 4 |
| Baths: | 3 |
| Year Built: | 1994 |
| Property Taxes: | $9,143 |
| Days On Market: | 2798 |
| Lot Size: | 0,20 |
Description
Gorgeous pond view setting for this incredible move in ready and spotless home! Gurnee schools and unincorporated taxes!! New hardwood flooring on 1st level even up the stairs~! Newer Furnace, A/C, Hot Water heater, Sump Pump and kitchen stainless steel appliances! Brand new carpet on 2nd level! Newer Marvin Low E windows through out! Large Master suite plus 3 other nice sized bedrooms on 2nd level. Finished basement with recreation room and also a room plumbed for a full bath! Nothing to do but move in and relax on your cozy porch or in your back yard on your brick paver patio! Clean, clean, clean! Close to shopping, schools and all major roadways! Special Financing Incentives available on this property from SIRVA Mortgage.
Property Specifics
| Single Family | |
| — | |
| Traditional | |
| 1994 | |
| Full | |
| WINSLOW | |
| Yes | |
| 0.2 |
| Lake | |
| Oakwood | |
| 350 / Annual | |
| Other | |
| Lake Michigan | |
| Public Sewer | |
| 09975040 | |
| 07193060150000 |
Nearby Schools
| NAME: | DISTRICT: | DISTANCE: | |
|---|---|---|---|
|
Grade School
Woodland Elementary School |
50 | — | |
|
Middle School
Woodland Middle School |
50 | Not in DB | |
|
High School
Warren Township High School |
121 | Not in DB | |
Property History
| DATE: | EVENT: | PRICE: | SOURCE: |
|---|---|---|---|
| 25 Jul, 2008 | Sold | $355,000 | MRED MLS |
| 1 Jun, 2008 | Under contract | $369,000 | MRED MLS |
| — | Last price change | $374,000 | MRED MLS |
| 31 Mar, 2008 | Listed for sale | $374,000 | MRED MLS |
| 13 Jul, 2018 | Sold | $329,500 | MRED MLS |
| 18 Jun, 2018 | Under contract | $339,900 | MRED MLS |
| 6 Jun, 2018 | Listed for sale | $339,900 | MRED MLS |
Room Specifics
Total Bedrooms: 4
Bedrooms Above Ground: 4
Bedrooms Below Ground: 0
Dimensions: —
Floor Type: Carpet
Dimensions: —
Floor Type: Carpet
Dimensions: —
Floor Type: Carpet
Full Bathrooms: 3
Bathroom Amenities: Whirlpool,Separate Shower,Double Sink
Bathroom in Basement: 0
Rooms: Eating Area,Foyer,Recreation Room,Other Room
Basement Description: Finished
Other Specifics
| 2 | |
| Concrete Perimeter | |
| Asphalt | |
| Patio | |
| Pond(s),Water View | |
| 70X123.83X77.21X121.40 | |
| — | |
| Full | |
| Vaulted/Cathedral Ceilings, Skylight(s), Hardwood Floors, First Floor Laundry | |
| Range, Microwave, Dishwasher, Refrigerator, Disposal | |
| Not in DB | |
| Sidewalks, Street Lights, Street Paved | |
| — | |
| — | |
| Attached Fireplace Doors/Screen, Gas Log |
Tax History
| Year | Property Taxes |
|---|---|
| 2008 | $7,448 |
| 2018 | $9,143 |
Contact Agent
Nearby Similar Homes
Nearby Sold Comparables
Contact Agent
Listing Provided By
Baird & Warner









