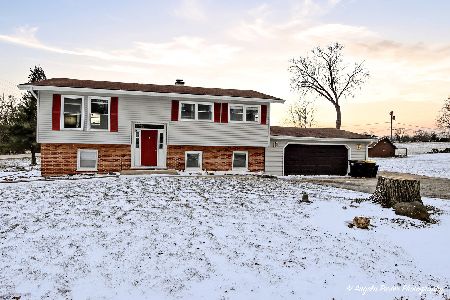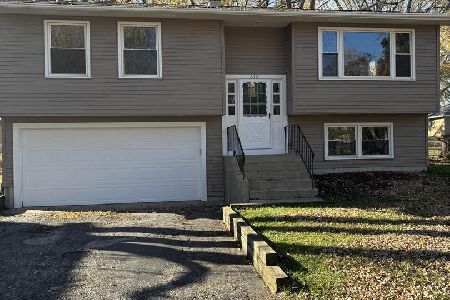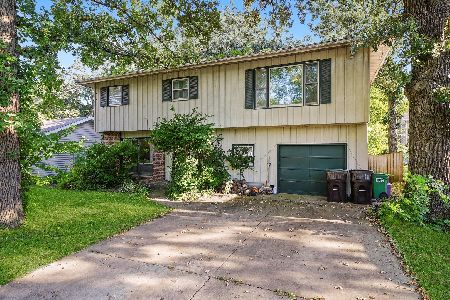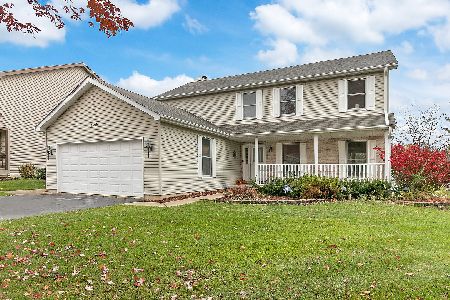3421 Bretons Drive, Mchenry, Illinois 60050
$192,500
|
Sold
|
|
| Status: | Closed |
| Sqft: | 1,628 |
| Cost/Sqft: | $120 |
| Beds: | 3 |
| Baths: | 2 |
| Year Built: | 1988 |
| Property Taxes: | $6,511 |
| Days On Market: | 2401 |
| Lot Size: | 0,28 |
Description
Great Location for this Professionally Landscaped Ranch Home with a 2.5 Car Garage and Concrete Driveway in Brittany Heights Subdivision! Large Bright Kitchen with space for a table, all appliance included. Dining Room is combined with the living room which features the Vaulted Ceilings and a Gas Fireplace. Master Bedroom has a bathroom and walk in closet. Home Features smart switches, Nest thermostat, Ceiling Fans, large Three Season Room great for entertaining, Deck and Fenced Yard. Nice size Laundry room off the kitchen leading to the garage. Upgrades include new Windows in the bedrooms in 2017, Roof 2016, Water Heater 2016 and the Water Softener was replaced in 2018. Close to the city park, pool, health club, town, dining, shopping, boat launch, hospital and the metra. Great Location!!!
Property Specifics
| Single Family | |
| — | |
| Ranch | |
| 1988 | |
| None | |
| RANCH | |
| No | |
| 0.28 |
| Mc Henry | |
| Brittany Heights | |
| 0 / Not Applicable | |
| None | |
| Public | |
| Public Sewer | |
| 10435664 | |
| 0935481006 |
Nearby Schools
| NAME: | DISTRICT: | DISTANCE: | |
|---|---|---|---|
|
Grade School
Edgebrook Elementary School |
15 | — | |
|
Middle School
Mchenry Middle School |
15 | Not in DB | |
|
High School
Mchenry High School-east Campus |
156 | Not in DB | |
|
Alternate Elementary School
Landmark Elementary School |
— | Not in DB | |
Property History
| DATE: | EVENT: | PRICE: | SOURCE: |
|---|---|---|---|
| 24 Sep, 2010 | Sold | $172,000 | MRED MLS |
| 13 Aug, 2010 | Under contract | $175,000 | MRED MLS |
| — | Last price change | $185,000 | MRED MLS |
| 30 Mar, 2010 | Listed for sale | $194,900 | MRED MLS |
| 15 Aug, 2019 | Sold | $192,500 | MRED MLS |
| 7 Jul, 2019 | Under contract | $195,000 | MRED MLS |
| 1 Jul, 2019 | Listed for sale | $195,000 | MRED MLS |
Room Specifics
Total Bedrooms: 3
Bedrooms Above Ground: 3
Bedrooms Below Ground: 0
Dimensions: —
Floor Type: Carpet
Dimensions: —
Floor Type: Carpet
Full Bathrooms: 2
Bathroom Amenities: —
Bathroom in Basement: —
Rooms: Sun Room
Basement Description: None
Other Specifics
| 2 | |
| Concrete Perimeter | |
| Concrete | |
| Deck, Screened Deck | |
| Fenced Yard | |
| 80X153X80X153 | |
| — | |
| Full | |
| Vaulted/Cathedral Ceilings, First Floor Bedroom, First Floor Laundry, First Floor Full Bath, Walk-In Closet(s) | |
| Range, Microwave, Dishwasher, Refrigerator, Washer, Dryer, Disposal, Water Softener Owned | |
| Not in DB | |
| Pool, Sidewalks, Street Lights, Street Paved | |
| — | |
| — | |
| Gas Log |
Tax History
| Year | Property Taxes |
|---|---|
| 2010 | $2,707 |
| 2019 | $6,511 |
Contact Agent
Nearby Similar Homes
Nearby Sold Comparables
Contact Agent
Listing Provided By
Berkshire Hathaway HomeServices Starck Real Estate










