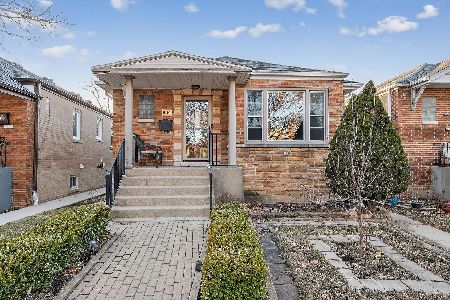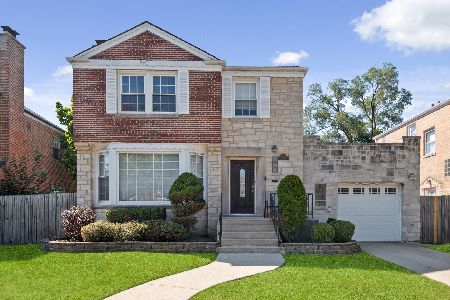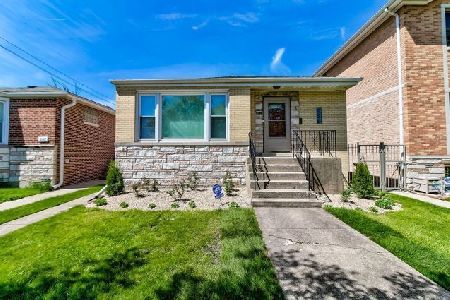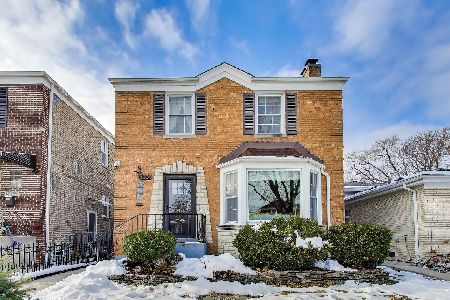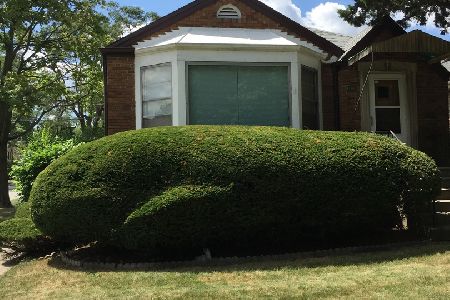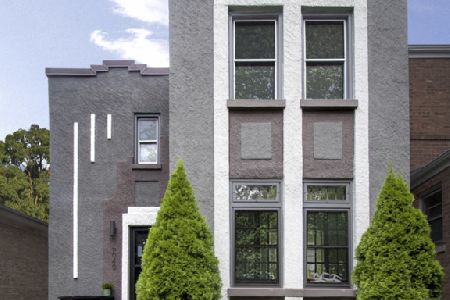3421 Glenlake Avenue, North Park, Chicago, Illinois 60659
$395,000
|
Sold
|
|
| Status: | Closed |
| Sqft: | 3,000 |
| Cost/Sqft: | $142 |
| Beds: | 5 |
| Baths: | 5 |
| Year Built: | 1949 |
| Property Taxes: | $6,741 |
| Days On Market: | 5012 |
| Lot Size: | 0,00 |
Description
Peterson Park, Pristine custom built home on a double lot with two and a half car attached garage. Flooded with natural light, huge room sizes, and terrific floor plan. First floor master bedroom with en-suite bath. Second level has three generous bedrooms. Full walk-out basement with two recreation rooms, half bath and full professional wet bar. Home has two fireplaces. Just repainted and new carpet put in.
Property Specifics
| Single Family | |
| — | |
| Cape Cod | |
| 1949 | |
| Full | |
| CAPE COD | |
| No | |
| — |
| Cook | |
| — | |
| 0 / Not Applicable | |
| None | |
| Lake Michigan | |
| Public Sewer | |
| 08088639 | |
| 13022160340000 |
Property History
| DATE: | EVENT: | PRICE: | SOURCE: |
|---|---|---|---|
| 20 Sep, 2012 | Sold | $395,000 | MRED MLS |
| 27 Aug, 2012 | Under contract | $424,770 | MRED MLS |
| — | Last price change | $449,770 | MRED MLS |
| 11 Jun, 2012 | Listed for sale | $474,770 | MRED MLS |
Room Specifics
Total Bedrooms: 5
Bedrooms Above Ground: 5
Bedrooms Below Ground: 0
Dimensions: —
Floor Type: —
Dimensions: —
Floor Type: —
Dimensions: —
Floor Type: —
Dimensions: —
Floor Type: —
Full Bathrooms: 5
Bathroom Amenities: Separate Shower
Bathroom in Basement: 1
Rooms: Bedroom 5,Enclosed Porch,Recreation Room
Basement Description: Finished
Other Specifics
| 2 | |
| Concrete Perimeter | |
| Concrete | |
| Patio | |
| — | |
| 60X123 | |
| — | |
| Full | |
| Bar-Wet, First Floor Bedroom | |
| Range, Dishwasher, Refrigerator, Washer, Dryer | |
| Not in DB | |
| Sidewalks, Street Lights, Street Paved | |
| — | |
| — | |
| — |
Tax History
| Year | Property Taxes |
|---|---|
| 2012 | $6,741 |
Contact Agent
Nearby Similar Homes
Nearby Sold Comparables
Contact Agent
Listing Provided By
Crown Heights Realty

