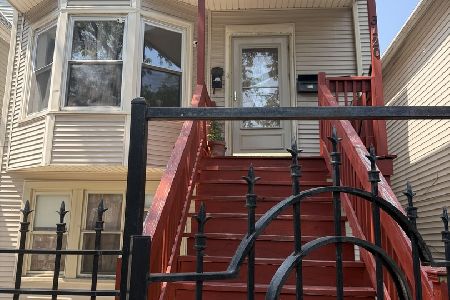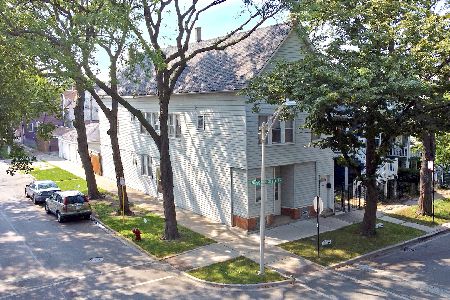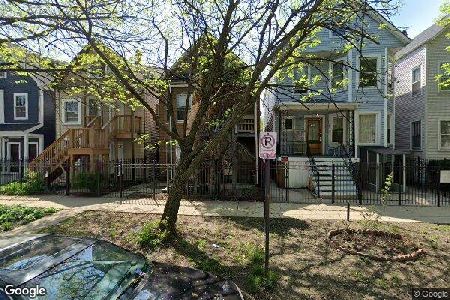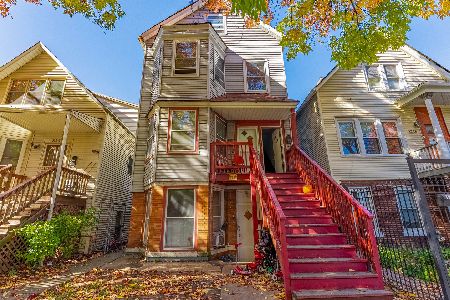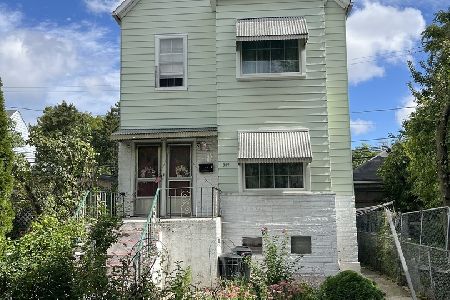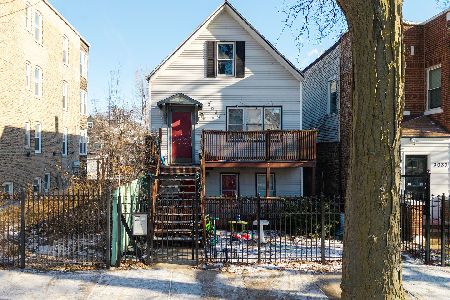3421 Melrose Street, Avondale, Chicago, Illinois 60618
$765,000
|
Sold
|
|
| Status: | Closed |
| Sqft: | 0 |
| Cost/Sqft: | — |
| Beds: | 6 |
| Baths: | 0 |
| Year Built: | — |
| Property Taxes: | $7,984 |
| Days On Market: | 221 |
| Lot Size: | 0,00 |
Description
Vibrant, Thriving Avondale Location - 3 legal units plus additional expansion possibilities in attic on oversized Chicago lot. Good size units with large eat in, cabinet kitchens. Three 2-bedroom units, plus room to grow. Some hardwood floors. Nice clean building. Location is a commuter's dream, steps to Kimball or Belmont bus, Belmont Blue Line Station, Expressway to Downtown or O'Hare. Shopping and Restaurants within short walking distance. 2 Car Garage and a carport, black iron fence. Owner's unit - L.R.-12.9x16, BR-10x8 Walk in Closet-5x4.4, BR-15.9x8, Kit-16.6x12.9. Sunroom-10x6.3
Property Specifics
| Multi-unit | |
| — | |
| — | |
| — | |
| — | |
| — | |
| No | |
| — |
| Cook | |
| Avondale Estates | |
| — / — | |
| — | |
| — | |
| — | |
| 12397429 | |
| 13234090280000 |
Property History
| DATE: | EVENT: | PRICE: | SOURCE: |
|---|---|---|---|
| 6 Aug, 2025 | Sold | $765,000 | MRED MLS |
| 25 Jun, 2025 | Under contract | $729,900 | MRED MLS |
| 19 Jun, 2025 | Listed for sale | $729,900 | MRED MLS |
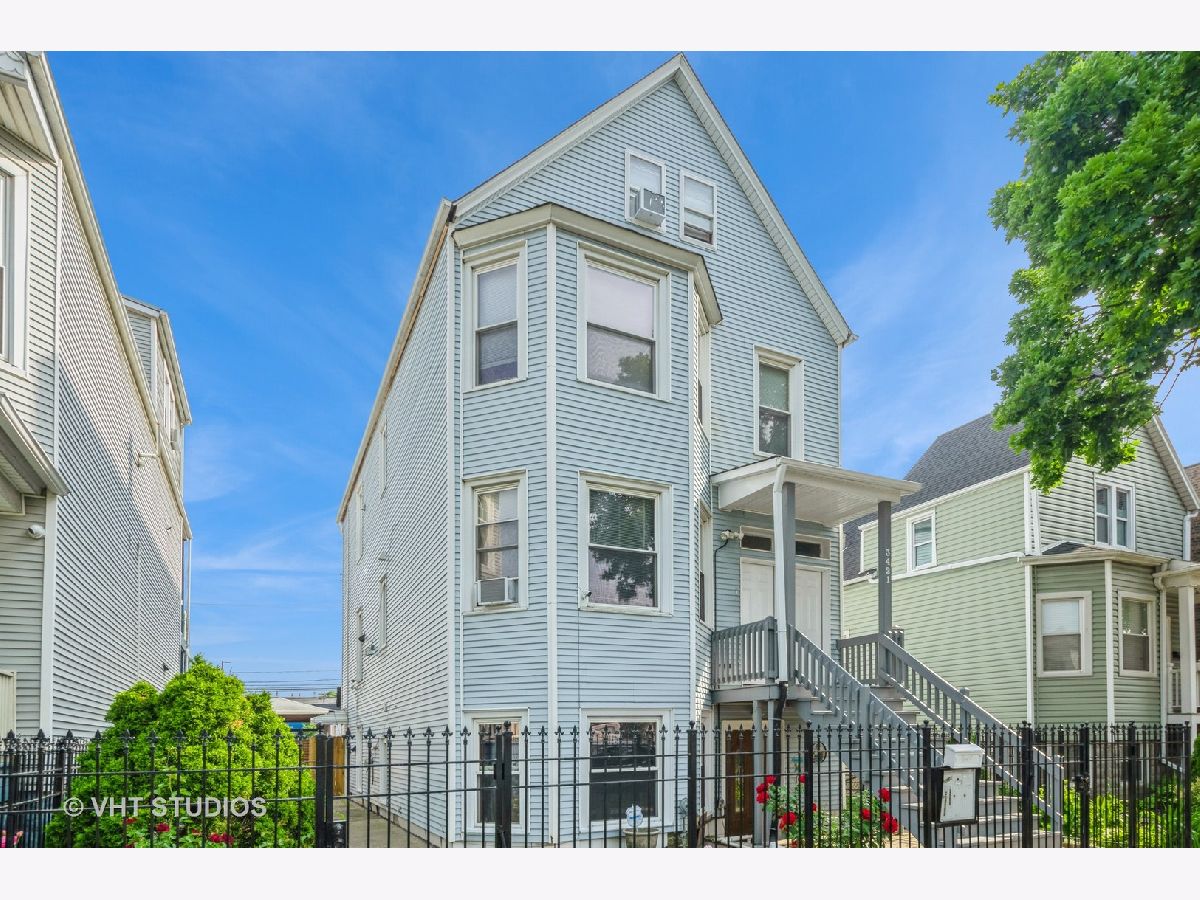



















Room Specifics
Total Bedrooms: 6
Bedrooms Above Ground: 6
Bedrooms Below Ground: 0
Dimensions: —
Floor Type: —
Dimensions: —
Floor Type: —
Dimensions: —
Floor Type: —
Dimensions: —
Floor Type: —
Dimensions: —
Floor Type: —
Full Bathrooms: 4
Bathroom Amenities: Soaking Tub
Bathroom in Basement: 0
Rooms: —
Basement Description: —
Other Specifics
| 2 | |
| — | |
| — | |
| — | |
| — | |
| 37.5 X 125.5 | |
| — | |
| — | |
| — | |
| — | |
| Not in DB | |
| — | |
| — | |
| — | |
| — |
Tax History
| Year | Property Taxes |
|---|---|
| 2025 | $7,984 |
Contact Agent
Nearby Similar Homes
Nearby Sold Comparables
Contact Agent
Listing Provided By
Baird & Warner

