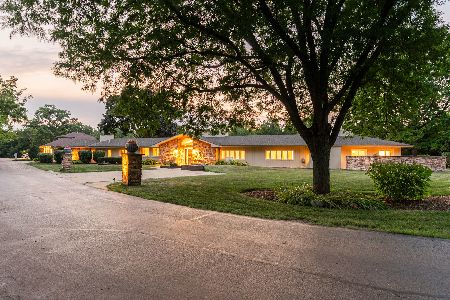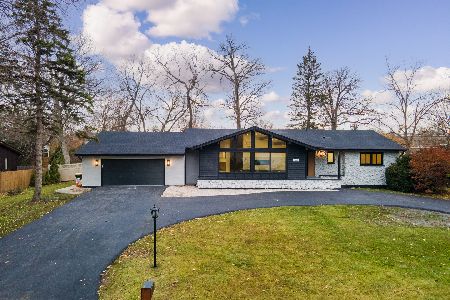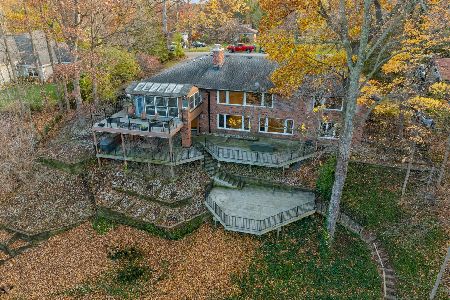3421 Richnee Lane, Rolling Meadows, Illinois 60008
$499,900
|
Sold
|
|
| Status: | Closed |
| Sqft: | 2,746 |
| Cost/Sqft: | $182 |
| Beds: | 4 |
| Baths: | 4 |
| Year Built: | 1971 |
| Property Taxes: | $11,761 |
| Days On Market: | 1681 |
| Lot Size: | 0,00 |
Description
A nature lover's paradise! This home is situated on nearly 3/4 acre, wooded, cul-de-sac homesite. Welcoming you up the long driveway is a view of the wooded setting & 2 screen-in porches. There is one on the front of the home & a second one on the side of the house, next to the garage. The 2nd porch includes a hot tub & leads you into the kitchen. The open floor plan allows for an ease of entertaining. All room sizes are big. Full bathrooms have heated floors. Laundry room is conveniently located on the 1st floor. The massive full basement offers a sitting area, game area, wet bar, office, 1/2 bath & a huge storage area. 3 car garage has a staircase leading to a large unfinished 60 x 49 attic space, the possibilities are endless. The private backyard setting is breathtaking & peaceful and the shed provides additional storage. Roof replaced in 2018, HWH in 2017, Furnace & A/C 2013. Pella windows throughout, patio door replaced in 2010. Home has a generator system, in-ground sprinkler system & an alarm system. Located in Fremd School District. Convenient location to shopping, Woodfield Mall, restaurants, Rt. 53 & I-90.
Property Specifics
| Single Family | |
| — | |
| Ranch | |
| 1971 | |
| Full | |
| RANCH | |
| No | |
| — |
| Cook | |
| — | |
| — / Not Applicable | |
| None | |
| Lake Michigan | |
| Public Sewer | |
| 10996273 | |
| 02351120060000 |
Nearby Schools
| NAME: | DISTRICT: | DISTANCE: | |
|---|---|---|---|
|
Grade School
Willow Bend Elementary School |
15 | — | |
|
Middle School
Plum Grove Junior High School |
15 | Not in DB | |
|
High School
Wm Fremd High School |
211 | Not in DB | |
Property History
| DATE: | EVENT: | PRICE: | SOURCE: |
|---|---|---|---|
| 30 Jun, 2021 | Sold | $499,900 | MRED MLS |
| 14 May, 2021 | Under contract | $499,900 | MRED MLS |
| 12 May, 2021 | Listed for sale | $499,900 | MRED MLS |
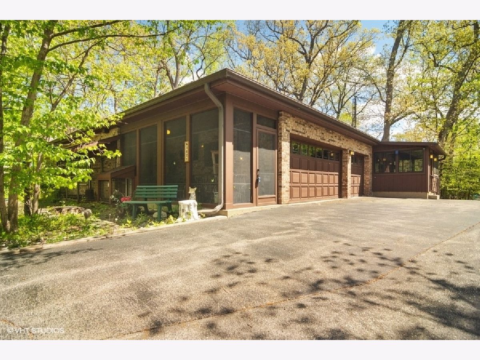
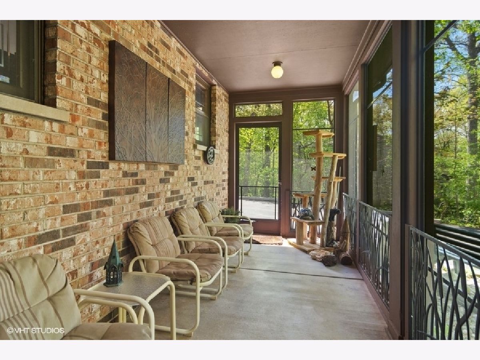
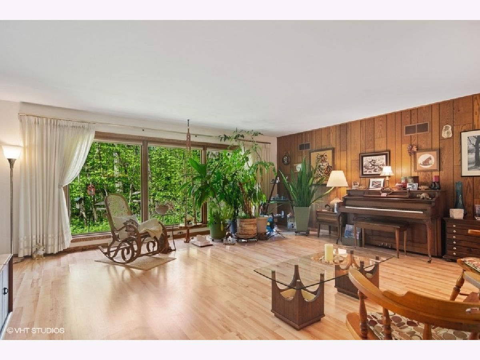
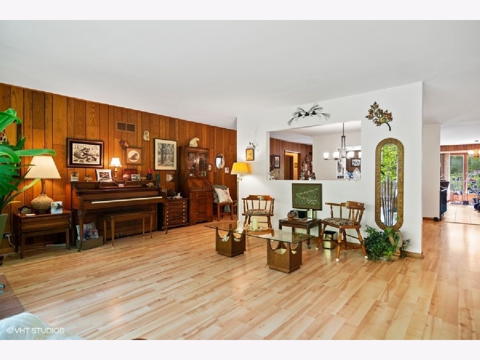
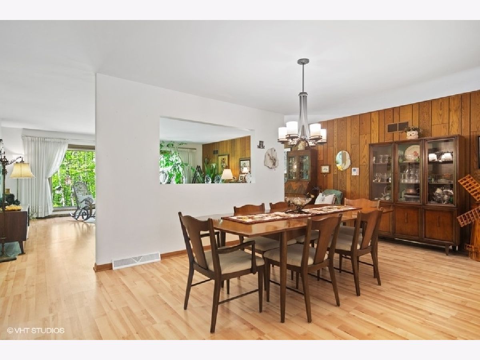
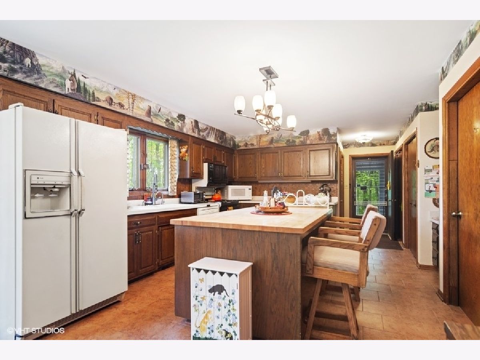
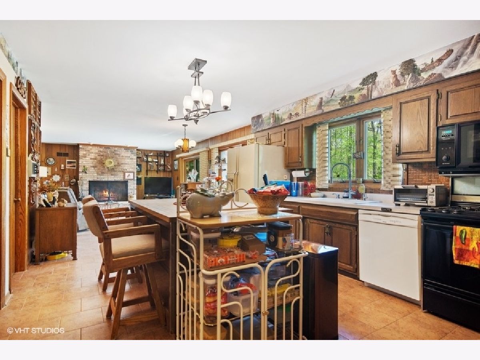
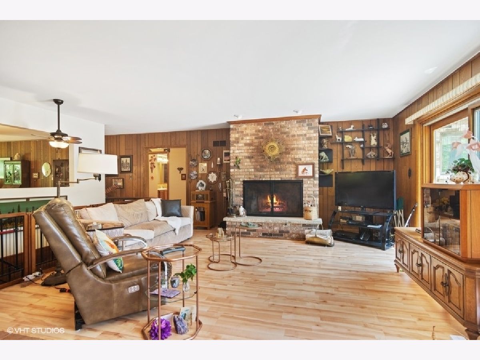
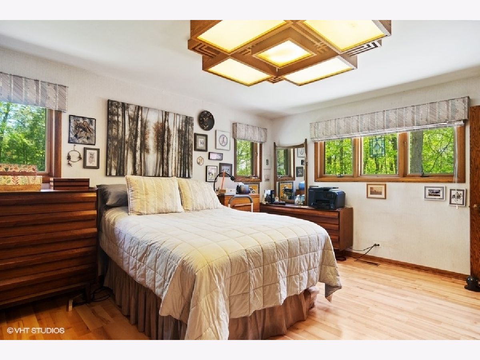
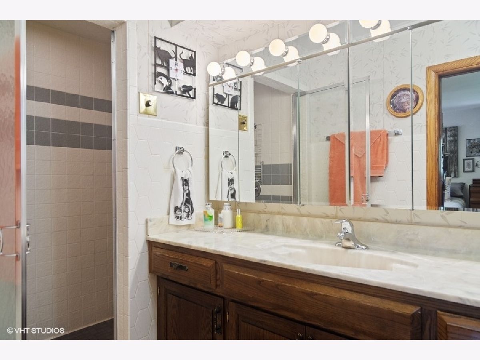
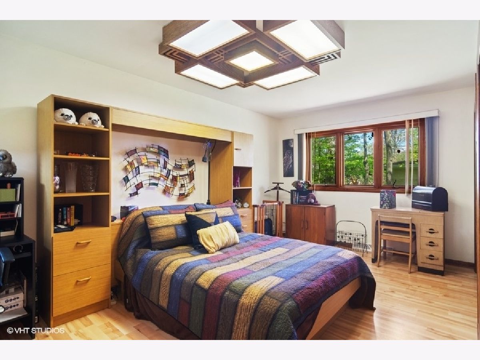
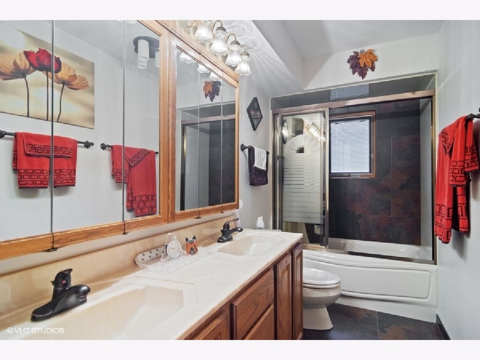
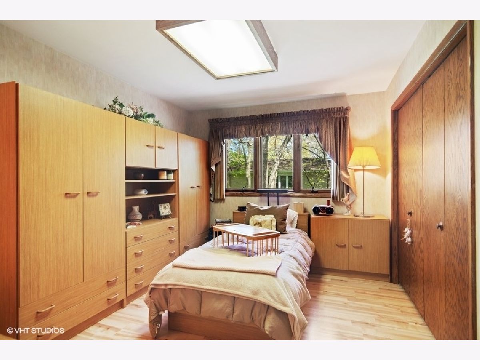
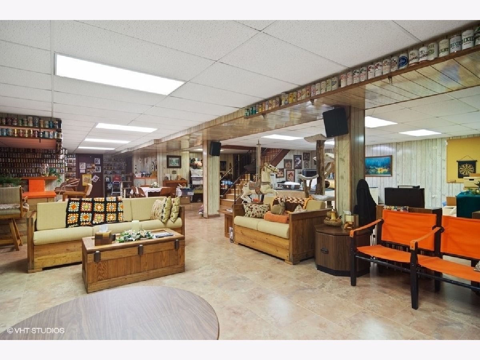
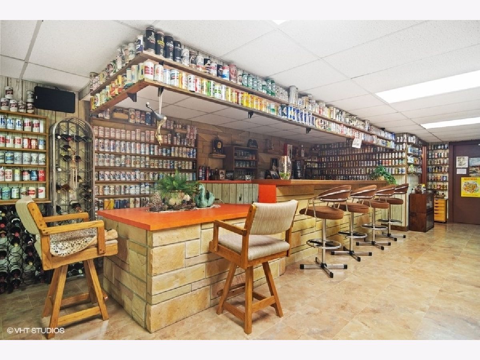
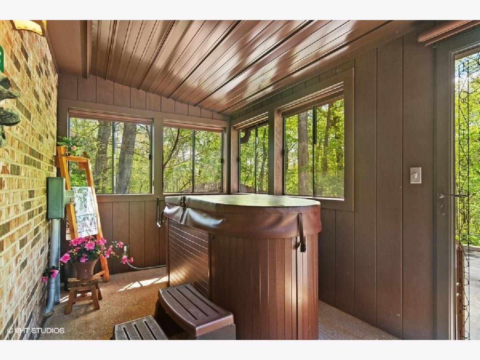
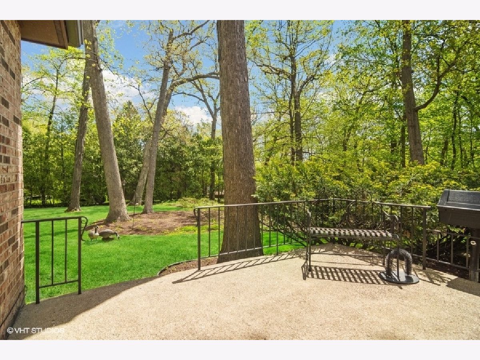
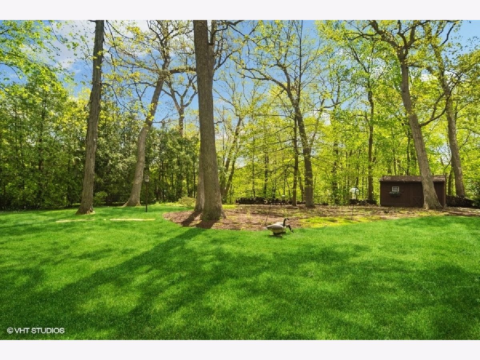
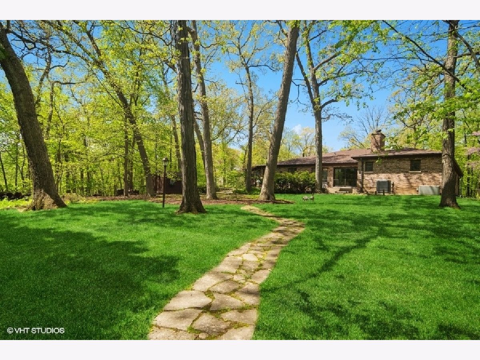
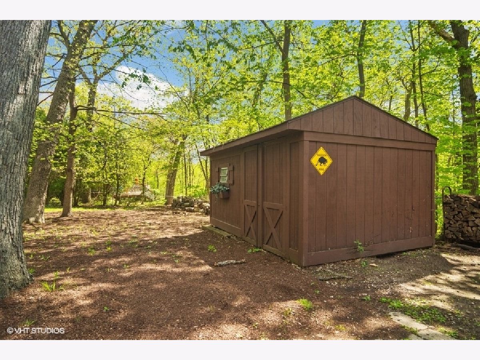
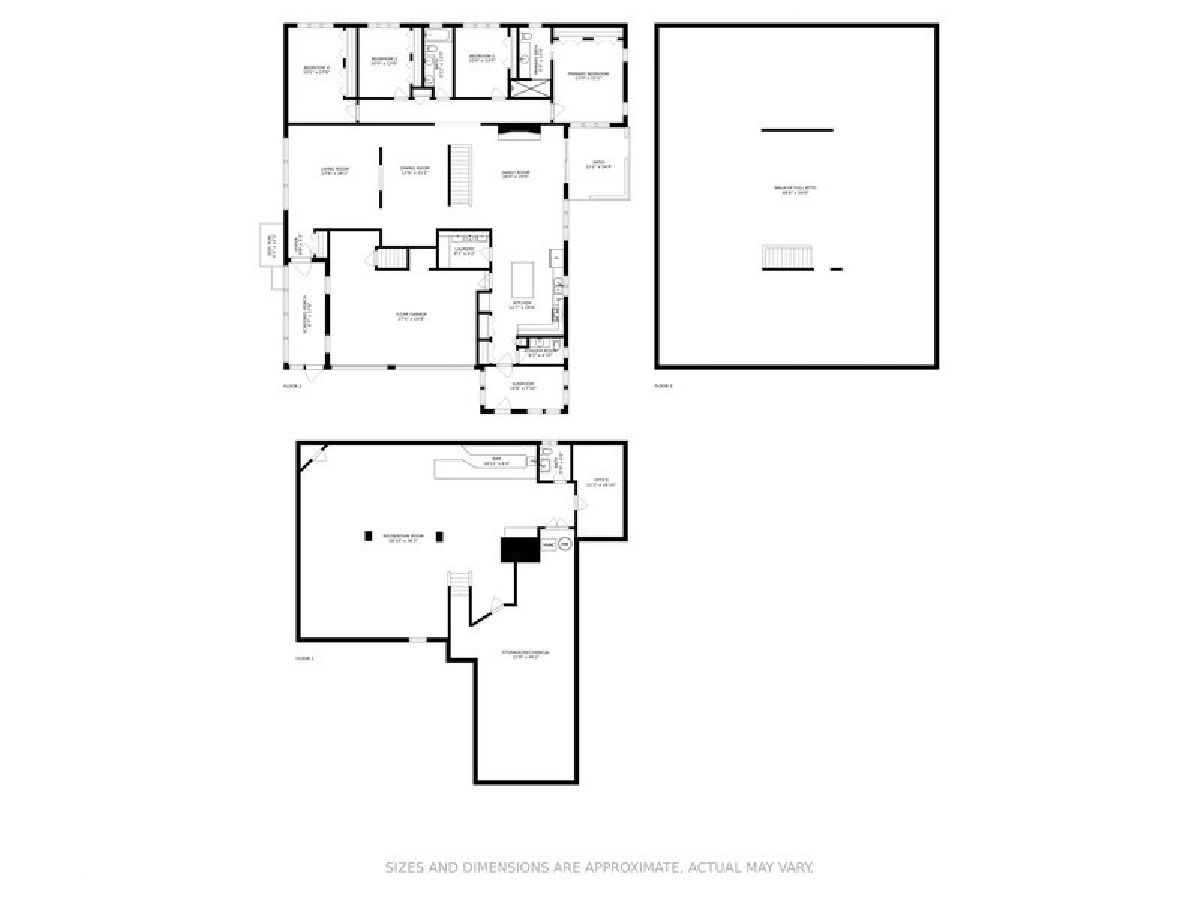
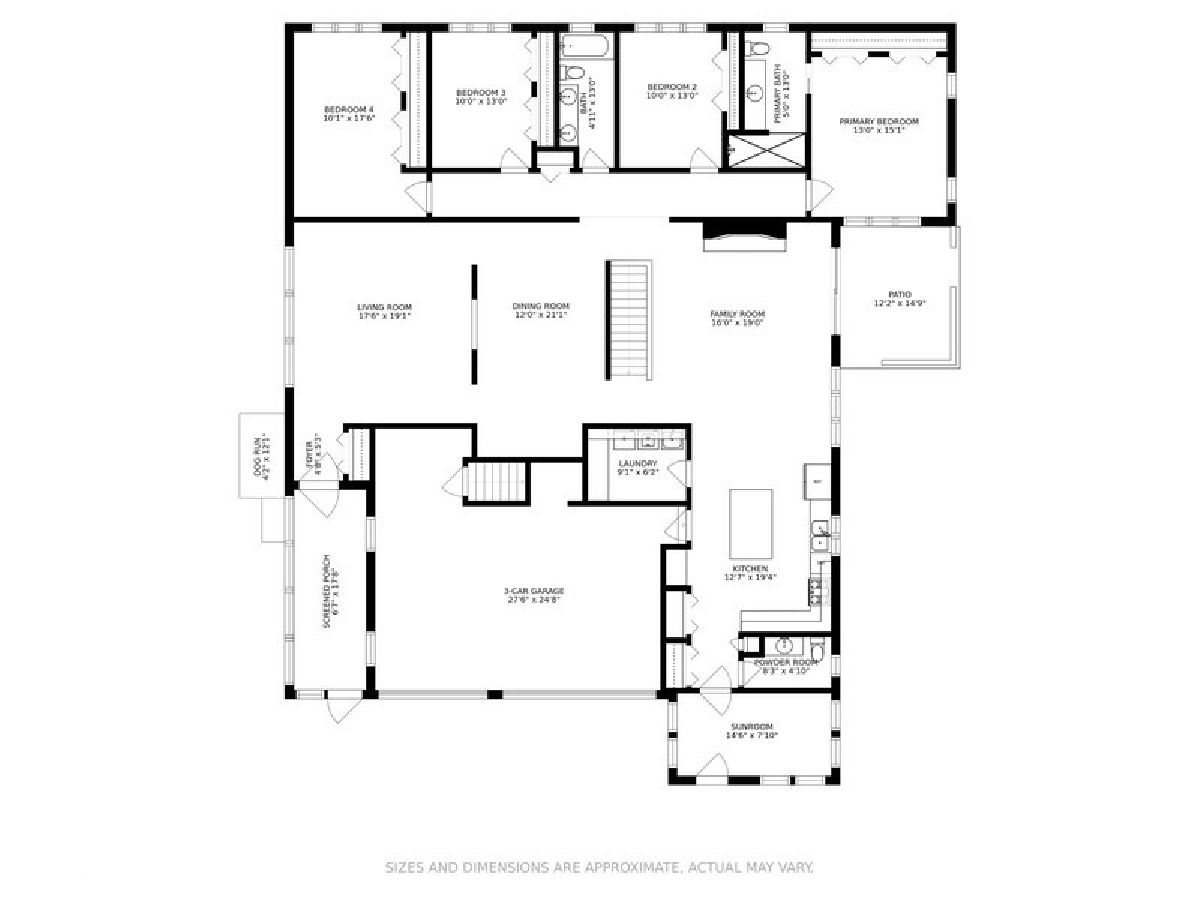
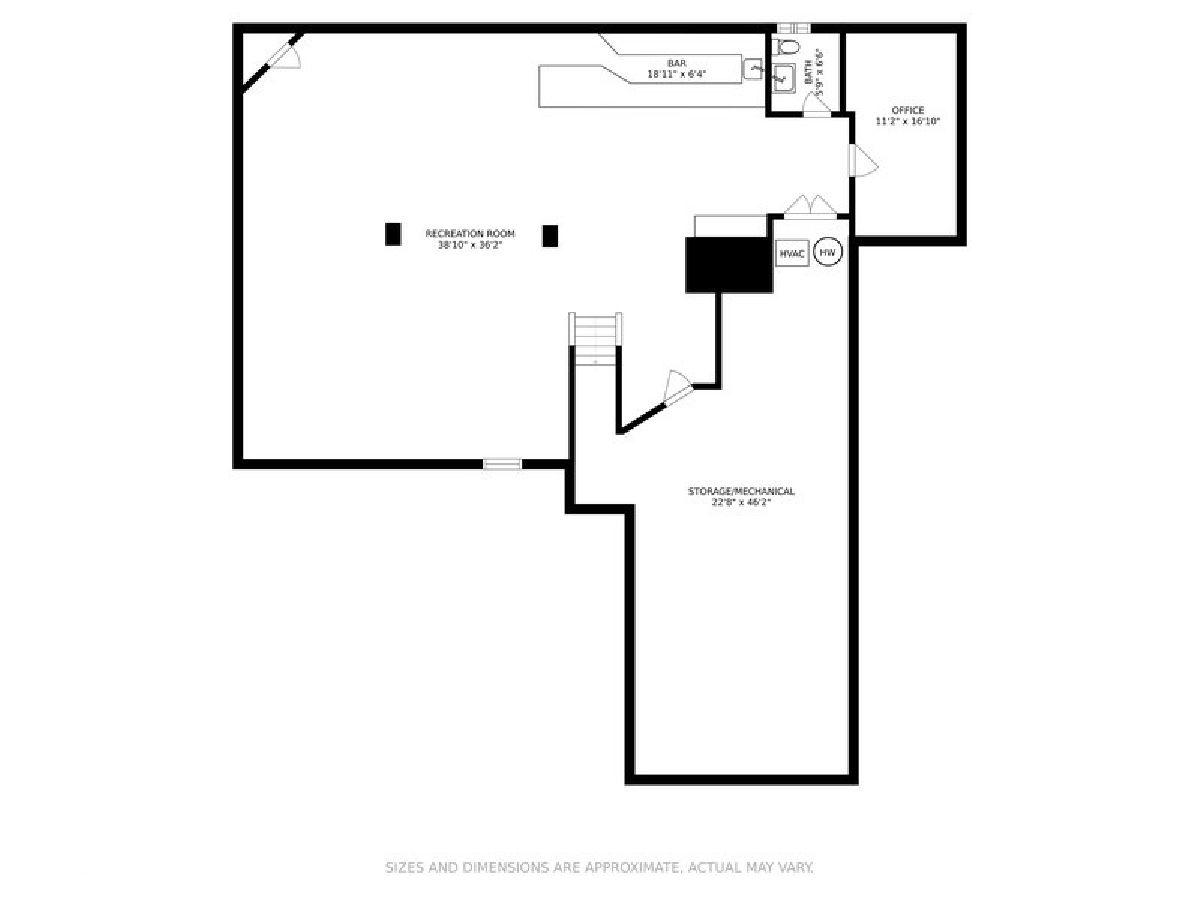
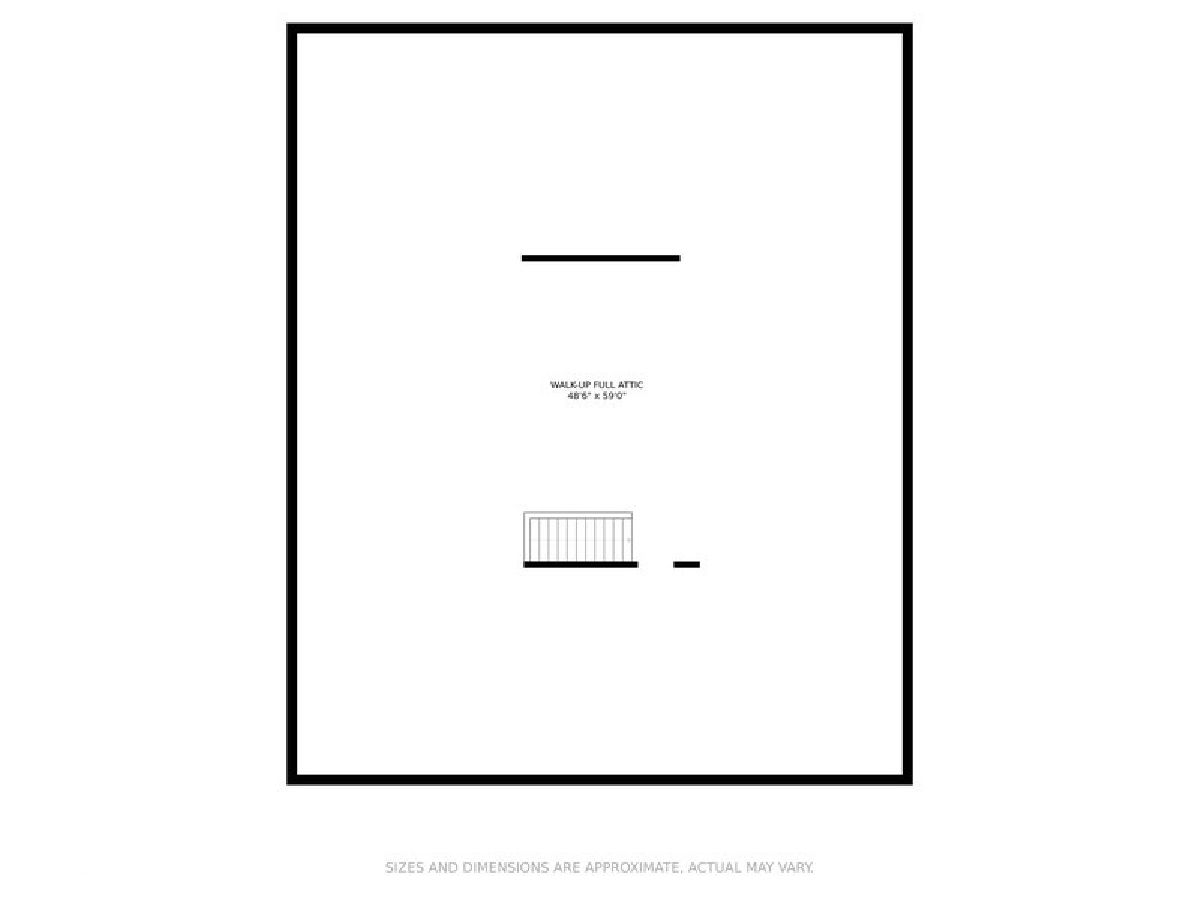
Room Specifics
Total Bedrooms: 4
Bedrooms Above Ground: 4
Bedrooms Below Ground: 0
Dimensions: —
Floor Type: Wood Laminate
Dimensions: —
Floor Type: Wood Laminate
Dimensions: —
Floor Type: Wood Laminate
Full Bathrooms: 4
Bathroom Amenities: Double Sink
Bathroom in Basement: 1
Rooms: Foyer,Screened Porch,Enclosed Porch,Recreation Room,Office,Storage,Other Room
Basement Description: Finished
Other Specifics
| 3 | |
| Concrete Perimeter | |
| Asphalt | |
| Patio, Porch, Hot Tub, Porch Screened, Dog Run | |
| Cul-De-Sac,Wooded | |
| 51X60X282X105X263 | |
| Full | |
| Full | |
| Wood Laminate Floors, First Floor Bedroom, First Floor Laundry, First Floor Full Bath | |
| Range, Dishwasher, Refrigerator, Washer, Dryer | |
| Not in DB | |
| — | |
| — | |
| — | |
| — |
Tax History
| Year | Property Taxes |
|---|---|
| 2021 | $11,761 |
Contact Agent
Nearby Similar Homes
Nearby Sold Comparables
Contact Agent
Listing Provided By
@properties

