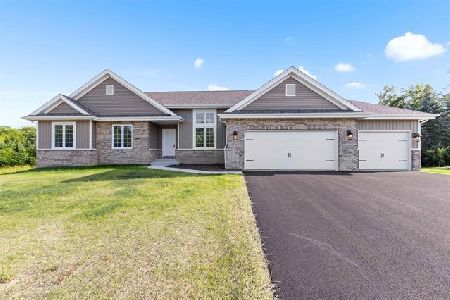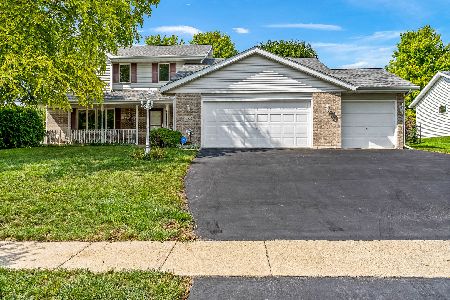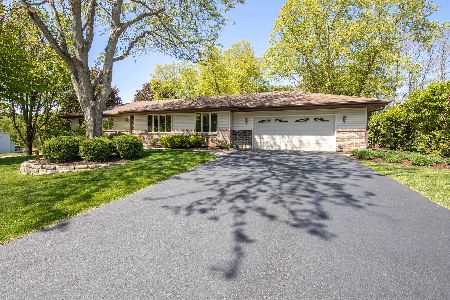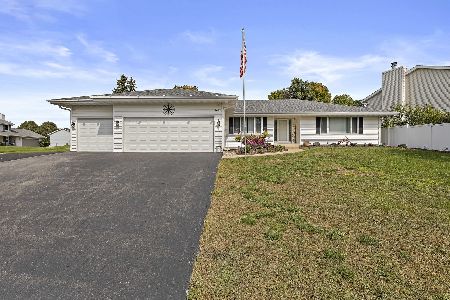3422 Lauren Lane, Cherry Valley, Illinois 61016
$225,000
|
Sold
|
|
| Status: | Closed |
| Sqft: | 2,500 |
| Cost/Sqft: | $90 |
| Beds: | 4 |
| Baths: | 4 |
| Year Built: | 1993 |
| Property Taxes: | $5,609 |
| Days On Market: | 2198 |
| Lot Size: | 0,61 |
Description
Spacious and beautiful 4 Bed/4 Bath home on quiet private drive in Cherry Valley! Gorgeous setting w/mature trees & beautiful landscaping -featured in 2018 Cherry Valley Garden Walk! Enjoy the huge eat-in kitchen with lovely new luxury vinyl flooring, new stove and pantry! Great natural light from the large windows and doors. Six panel wood doors throughout most of home. Warm up next to the gas fireplace in the living room. New carpet in dining room. Large master BR with en suite, jetted tub, shower, and walk-in closet. Main floor laundry. Multi-Tiered expansive deck with pergola and grill gazebo overlooks the beautifully landscaped back yard and Koi pond. Grill stays/hooked up to natural gas. Finished basement features new luxury flooring, bonus room,cedar closet, wet bar, and a large rec room with counter area and tons of cabinets make it a great space to entertain or work! Furnace 5 yrs old, water heater 1 year old, new roof 2019.
Property Specifics
| Single Family | |
| — | |
| — | |
| 1993 | |
| Full | |
| — | |
| No | |
| 0.61 |
| Winnebago | |
| — | |
| — / Not Applicable | |
| None | |
| Public | |
| Public Sewer | |
| 10610231 | |
| 1602252007 |
Nearby Schools
| NAME: | DISTRICT: | DISTANCE: | |
|---|---|---|---|
|
Grade School
Cherry Valley Elementary School |
205 | — | |
|
Middle School
Bernard W Flinn Middle School |
205 | Not in DB | |
|
High School
Jefferson High School |
205 | Not in DB | |
Property History
| DATE: | EVENT: | PRICE: | SOURCE: |
|---|---|---|---|
| 5 Mar, 2020 | Sold | $225,000 | MRED MLS |
| 16 Jan, 2020 | Under contract | $224,900 | MRED MLS |
| 13 Jan, 2020 | Listed for sale | $224,900 | MRED MLS |
Room Specifics
Total Bedrooms: 4
Bedrooms Above Ground: 4
Bedrooms Below Ground: 0
Dimensions: —
Floor Type: —
Dimensions: —
Floor Type: —
Dimensions: —
Floor Type: —
Full Bathrooms: 4
Bathroom Amenities: Whirlpool
Bathroom in Basement: 1
Rooms: Bonus Room,Recreation Room
Basement Description: Finished
Other Specifics
| 3 | |
| — | |
| — | |
| Deck, Patio, Porch, Outdoor Grill | |
| — | |
| 111X107X230X262 | |
| — | |
| Full | |
| First Floor Laundry | |
| Range, Microwave, Dishwasher, Refrigerator, Washer, Dryer | |
| Not in DB | |
| — | |
| — | |
| — | |
| Gas Starter |
Tax History
| Year | Property Taxes |
|---|---|
| 2020 | $5,609 |
Contact Agent
Nearby Similar Homes
Nearby Sold Comparables
Contact Agent
Listing Provided By
Keller Williams Realty Signature









