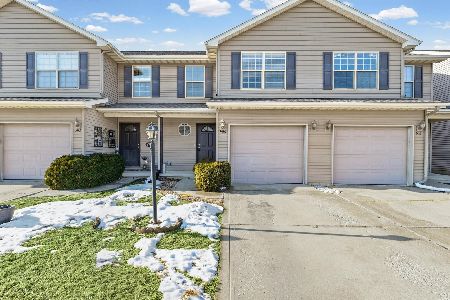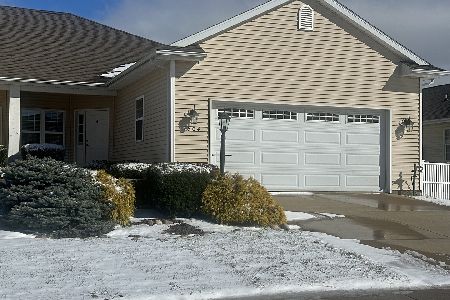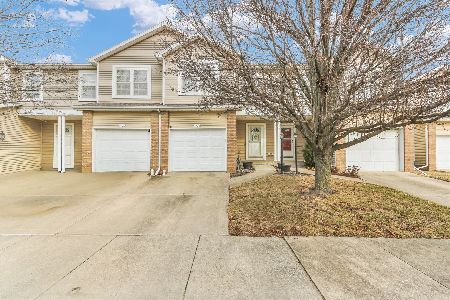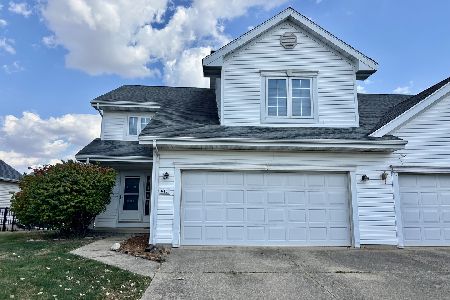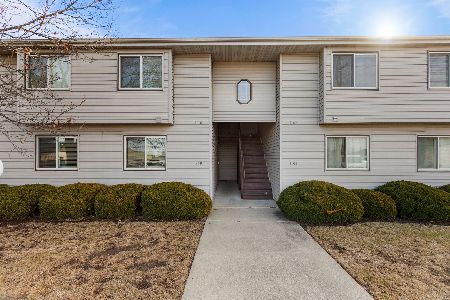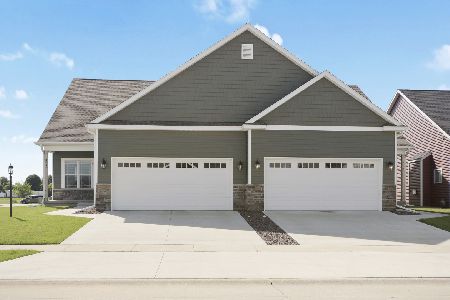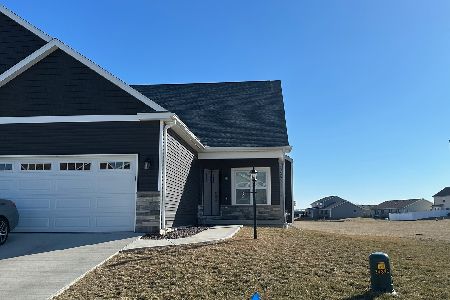3423 Boulder Ridge Drive, Champaign, Illinois 61822
$305,000
|
Sold
|
|
| Status: | Closed |
| Sqft: | 1,652 |
| Cost/Sqft: | $185 |
| Beds: | 3 |
| Baths: | 4 |
| Year Built: | 2020 |
| Property Taxes: | $9,571 |
| Days On Market: | 249 |
| Lot Size: | 0,00 |
Description
Popular zero lot floor plan with 4 bedrooms and 3.5 baths , 2 car garage. The open floor plan first floor features an eat in kitchen, welcoming family room and master bedroom. Utility room includes washer and dryer that stay with the unit . Upstairs you'll find a loft, perfect for cozy reading nook or study area, two bedrooms and a full bath. The finished basement features an additional large family room, bedroom and full bath .
Property Specifics
| Condos/Townhomes | |
| 1 | |
| — | |
| 2020 | |
| — | |
| — | |
| No | |
| — |
| Champaign | |
| Boulder Ridge | |
| — / Not Applicable | |
| — | |
| — | |
| — | |
| 12404722 | |
| 412004421003 |
Nearby Schools
| NAME: | DISTRICT: | DISTANCE: | |
|---|---|---|---|
|
Grade School
Champaign Elementary School |
4 | — | |
|
Middle School
Champaign Junior High School |
4 | Not in DB | |
|
High School
Centennial High School |
4 | Not in DB | |
Property History
| DATE: | EVENT: | PRICE: | SOURCE: |
|---|---|---|---|
| 19 Aug, 2025 | Sold | $305,000 | MRED MLS |
| 6 Jul, 2025 | Under contract | $305,000 | MRED MLS |
| 26 Jun, 2025 | Listed for sale | $305,000 | MRED MLS |
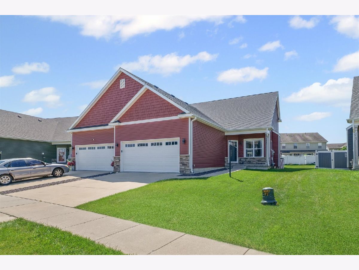
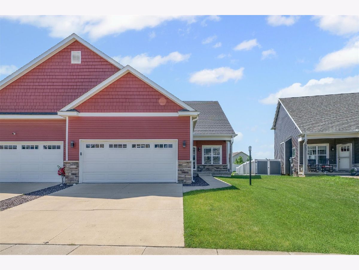
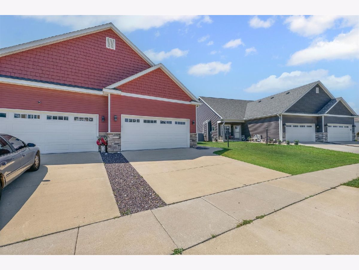
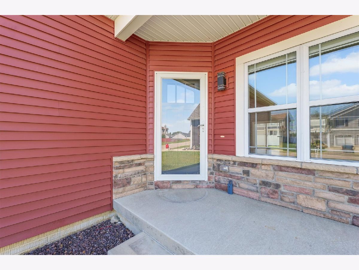
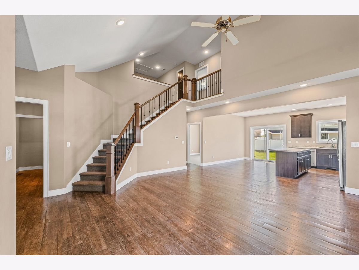
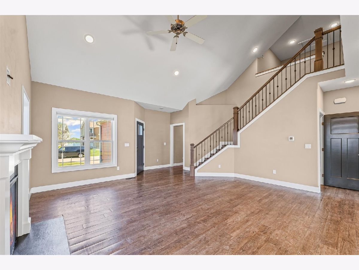
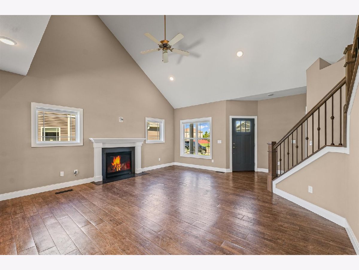
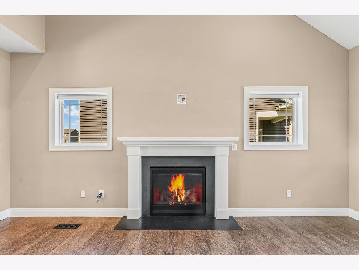
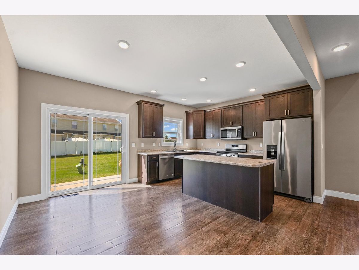
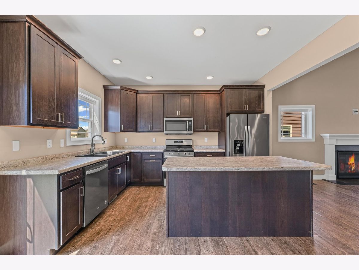
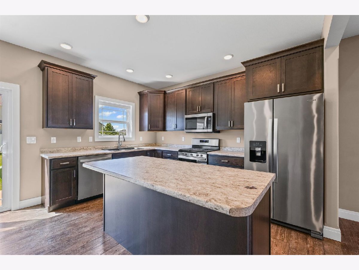
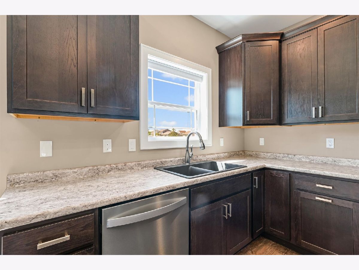
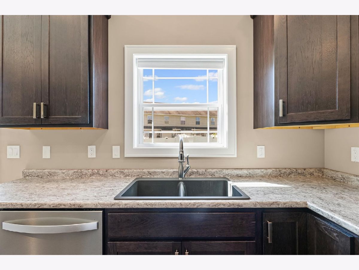
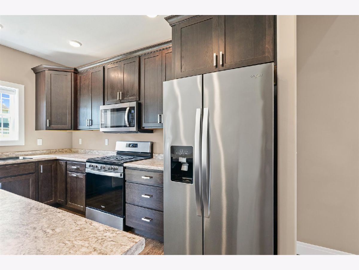
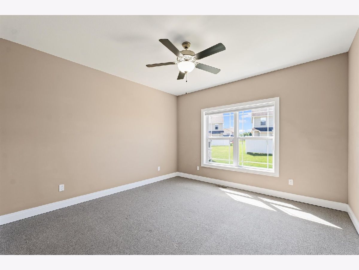
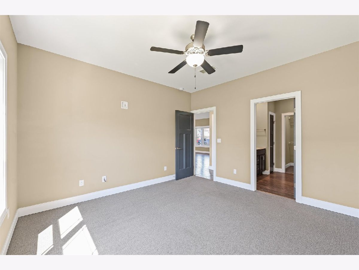
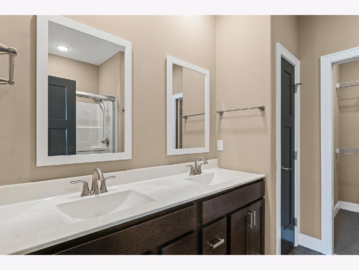
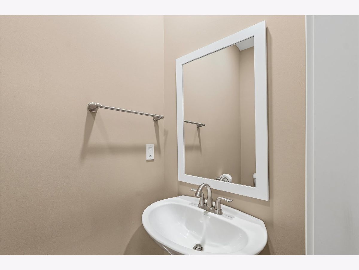
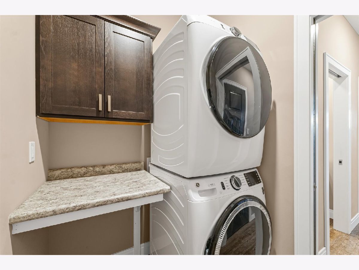
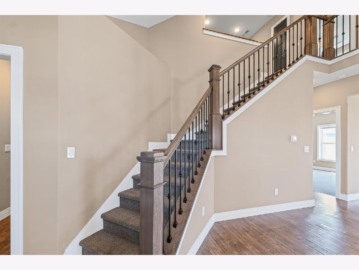
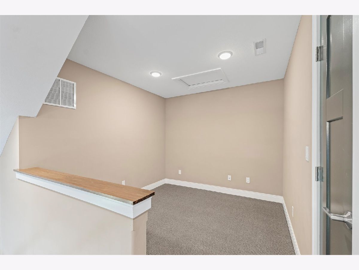
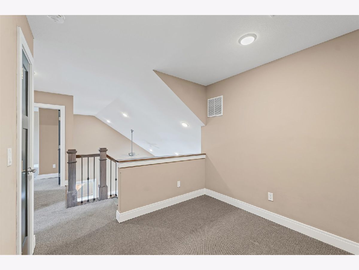
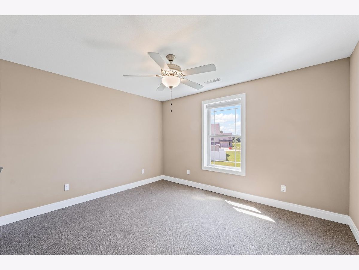
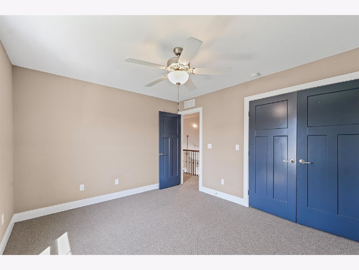
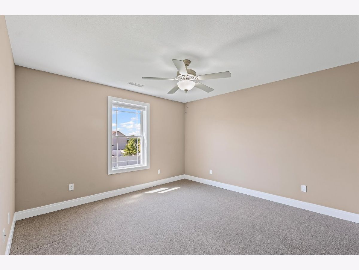
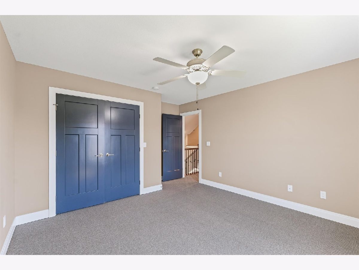
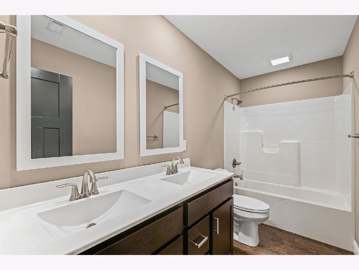
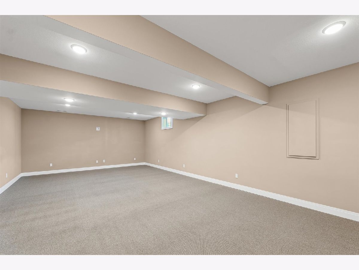
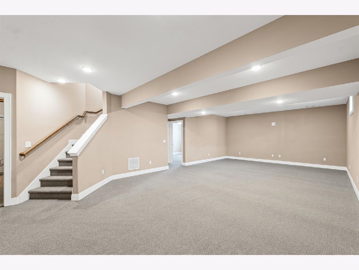
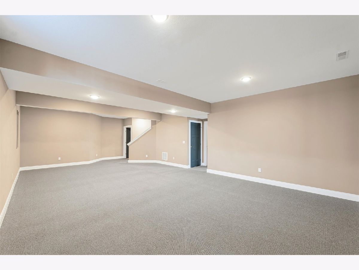
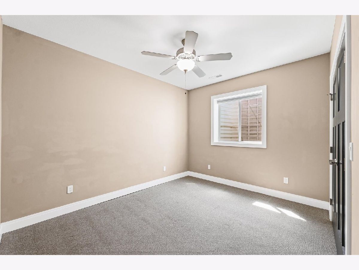
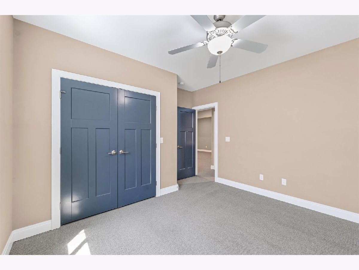
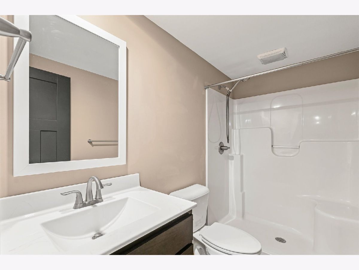
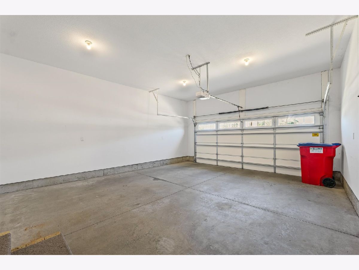
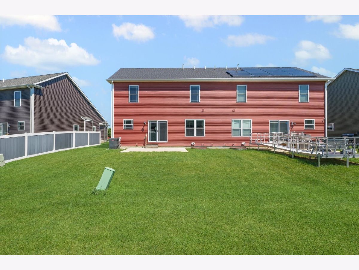
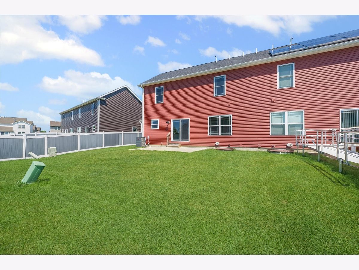
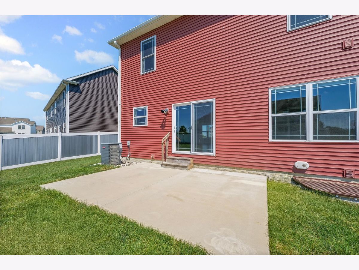
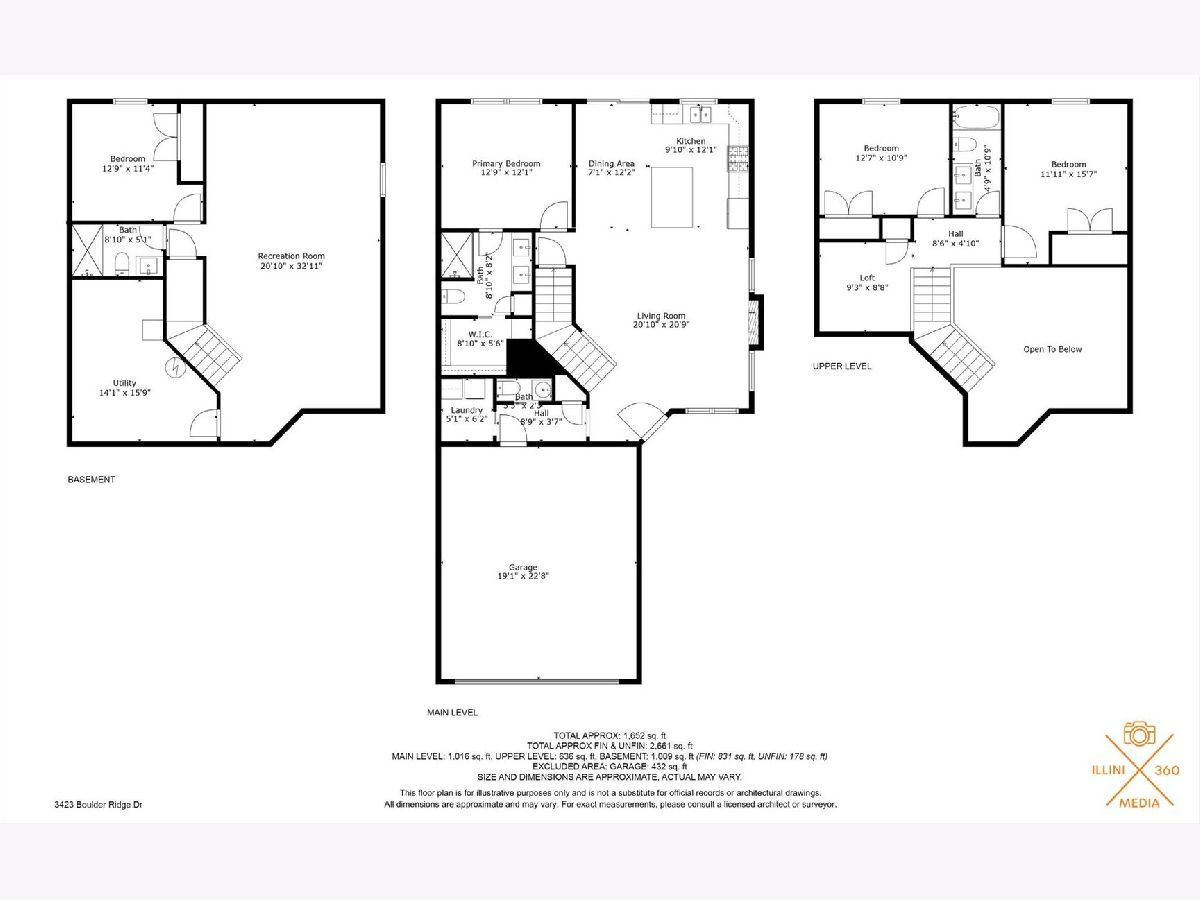
Room Specifics
Total Bedrooms: 4
Bedrooms Above Ground: 3
Bedrooms Below Ground: 1
Dimensions: —
Floor Type: —
Dimensions: —
Floor Type: —
Dimensions: —
Floor Type: —
Full Bathrooms: 4
Bathroom Amenities: —
Bathroom in Basement: 1
Rooms: —
Basement Description: —
Other Specifics
| 2 | |
| — | |
| — | |
| — | |
| — | |
| 36.25X110X48.34 | |
| — | |
| — | |
| — | |
| — | |
| Not in DB | |
| — | |
| — | |
| — | |
| — |
Tax History
| Year | Property Taxes |
|---|---|
| 2025 | $9,571 |
Contact Agent
Nearby Similar Homes
Nearby Sold Comparables
Contact Agent
Listing Provided By
Taylor Realty Associates

