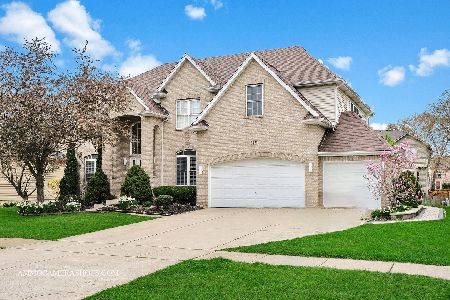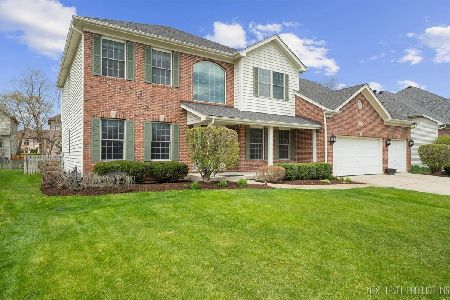3423 Goldfinch Drive, Naperville, Illinois 60564
$450,000
|
Sold
|
|
| Status: | Closed |
| Sqft: | 3,244 |
| Cost/Sqft: | $145 |
| Beds: | 4 |
| Baths: | 3 |
| Year Built: | 2000 |
| Property Taxes: | $12,274 |
| Days On Market: | 3535 |
| Lot Size: | 0,24 |
Description
BEAUTIFUL TALL GRASS BEAUTY! ONLY ONE IN THIS PRICE RANGE WITH CATHEDRAL CEILINGS! Custom built Cameo home with open floor plan. Walk into a beautiful foyer with large chandelier in a wedding cake tray ceiling. First floor has 9 foot ceilings. Side staircase open to downstairs with catwalk hallway on second floor. FULL BATH ON FIRST FLOOR! Perfect setup for in law arrangement. HUGE eat-in kitchen with large island. Granite countertops and stone tiled backsplash. Double ovens and large pantry. NEW CARPET THROUGHOUT! Home features double furnace and DOUBLE TANKLESS WATER HEATERS! Four generously sized bedrooms upstairs with large master suite. HOME WARRANTY INCLUDED!
Property Specifics
| Single Family | |
| — | |
| — | |
| 2000 | |
| Full | |
| SAPPHIRE | |
| No | |
| 0.24 |
| Will | |
| Tall Grass | |
| 625 / Annual | |
| Insurance,Clubhouse,Pool | |
| Public | |
| Public Sewer | |
| 09228583 | |
| 0701093070100000 |
Nearby Schools
| NAME: | DISTRICT: | DISTANCE: | |
|---|---|---|---|
|
Grade School
Fry Elementary School |
204 | — | |
|
Middle School
Scullen Middle School |
204 | Not in DB | |
|
High School
Waubonsie Valley High School |
204 | Not in DB | |
Property History
| DATE: | EVENT: | PRICE: | SOURCE: |
|---|---|---|---|
| 8 Aug, 2016 | Sold | $450,000 | MRED MLS |
| 24 Jun, 2016 | Under contract | $469,900 | MRED MLS |
| — | Last price change | $475,000 | MRED MLS |
| 17 May, 2016 | Listed for sale | $485,000 | MRED MLS |
Room Specifics
Total Bedrooms: 4
Bedrooms Above Ground: 4
Bedrooms Below Ground: 0
Dimensions: —
Floor Type: Carpet
Dimensions: —
Floor Type: Carpet
Dimensions: —
Floor Type: Carpet
Full Bathrooms: 3
Bathroom Amenities: Whirlpool,Separate Shower,Double Sink
Bathroom in Basement: 0
Rooms: Den,Walk In Closet
Basement Description: Unfinished
Other Specifics
| 3 | |
| Concrete Perimeter | |
| Concrete | |
| Brick Paver Patio, Storms/Screens | |
| — | |
| 80X125X80X125 | |
| Unfinished | |
| Full | |
| Vaulted/Cathedral Ceilings, Skylight(s), Hardwood Floors, In-Law Arrangement, First Floor Laundry, First Floor Full Bath | |
| Double Oven, Microwave, Dishwasher, Refrigerator, Freezer, Washer, Dryer, Disposal | |
| Not in DB | |
| Clubhouse, Pool, Water Rights, Sidewalks | |
| — | |
| — | |
| Wood Burning, Gas Starter |
Tax History
| Year | Property Taxes |
|---|---|
| 2016 | $12,274 |
Contact Agent
Nearby Similar Homes
Nearby Sold Comparables
Contact Agent
Listing Provided By
john greene, Realtor












