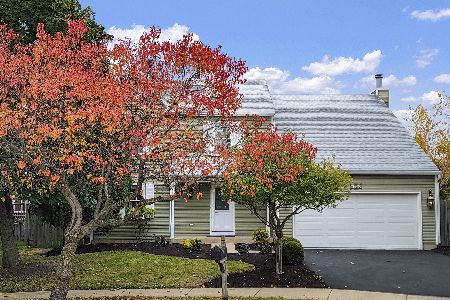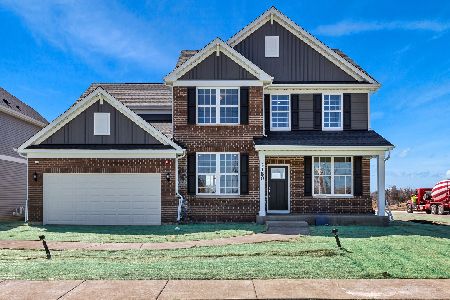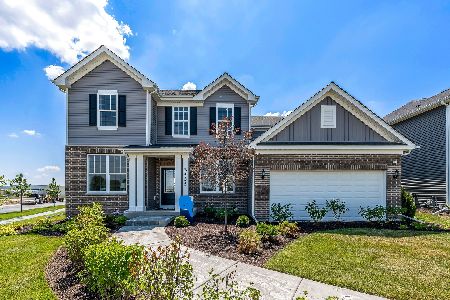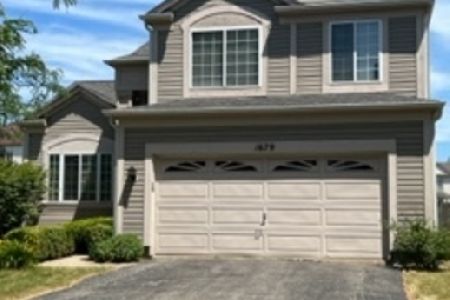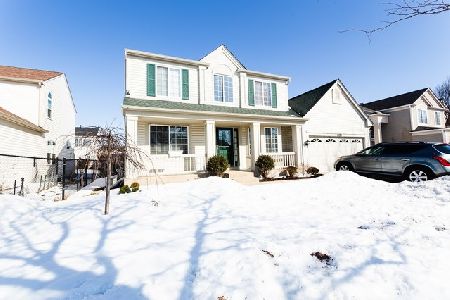3423 Wilkes Drive, Naperville, Illinois 60564
$310,000
|
Sold
|
|
| Status: | Closed |
| Sqft: | 1,632 |
| Cost/Sqft: | $196 |
| Beds: | 3 |
| Baths: | 4 |
| Year Built: | 1996 |
| Property Taxes: | $7,818 |
| Days On Market: | 2403 |
| Lot Size: | 0,14 |
Description
Fantastic opportunity to move into Eagle Pointe! Completely updated and move-in ready. Light and bright with high ceilings, tall windows, neutral gray paint, white trims and 5" baseboards (2019). Desirable open floor plan with large family, living and dining room. Newer kitchen with tall dark maple cabinetry, granite counters and SS appliances (2016). Luxurious master bedroom with vaulted ceiling and renovated master bathroom with granite dual vanity, whirlpool tub/shower combo (2014). Large secondary bedrooms with ample closet space. Fully finished basement with bedroom, full bath with whirlpool tub, wet bar and home theater. Smart home features with Nest thermostat and MyQ garage opener. Fresh paint and brand new carpet (2019). Brand new oversized patio with sitting wall (2019) in a gorgeous fenced yard with mature trees. All hardwood on the main level refinished in 2019. Roof (2016). Award winning Naperville Dist. 204 schools! Commuter's dream!
Property Specifics
| Single Family | |
| — | |
| Contemporary | |
| 1996 | |
| Full | |
| — | |
| No | |
| 0.14 |
| Du Page | |
| Eagle Pointe | |
| 0 / Not Applicable | |
| None | |
| Public | |
| Public Sewer | |
| 10414563 | |
| 0732415009 |
Nearby Schools
| NAME: | DISTRICT: | DISTANCE: | |
|---|---|---|---|
|
Grade School
White Eagle Elementary School |
204 | — | |
|
Middle School
Still Middle School |
204 | Not in DB | |
|
High School
Waubonsie Valley High School |
204 | Not in DB | |
Property History
| DATE: | EVENT: | PRICE: | SOURCE: |
|---|---|---|---|
| 12 Sep, 2019 | Sold | $310,000 | MRED MLS |
| 11 Aug, 2019 | Under contract | $320,000 | MRED MLS |
| — | Last price change | $330,000 | MRED MLS |
| 21 Jun, 2019 | Listed for sale | $330,000 | MRED MLS |
| 28 Jul, 2025 | Under contract | $0 | MRED MLS |
| 15 Jul, 2025 | Listed for sale | $0 | MRED MLS |
Room Specifics
Total Bedrooms: 4
Bedrooms Above Ground: 3
Bedrooms Below Ground: 1
Dimensions: —
Floor Type: Carpet
Dimensions: —
Floor Type: Carpet
Dimensions: —
Floor Type: Ceramic Tile
Full Bathrooms: 4
Bathroom Amenities: Whirlpool,Separate Shower,Double Sink
Bathroom in Basement: 1
Rooms: Media Room,Recreation Room,Eating Area
Basement Description: Finished
Other Specifics
| 2 | |
| Concrete Perimeter | |
| Asphalt | |
| Patio | |
| Fenced Yard,Landscaped,Mature Trees | |
| 60X105X60X105 | |
| Unfinished | |
| Full | |
| Vaulted/Cathedral Ceilings, Bar-Wet, Hardwood Floors, First Floor Laundry, Walk-In Closet(s) | |
| Range, Microwave, Dishwasher, Refrigerator, Disposal, Stainless Steel Appliance(s), Wine Refrigerator, Water Purifier | |
| Not in DB | |
| Sidewalks, Street Lights, Street Paved | |
| — | |
| — | |
| — |
Tax History
| Year | Property Taxes |
|---|---|
| 2019 | $7,818 |
Contact Agent
Nearby Similar Homes
Nearby Sold Comparables
Contact Agent
Listing Provided By
Compass

