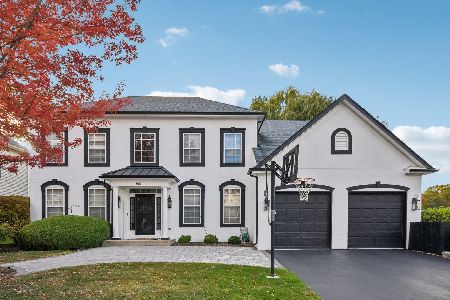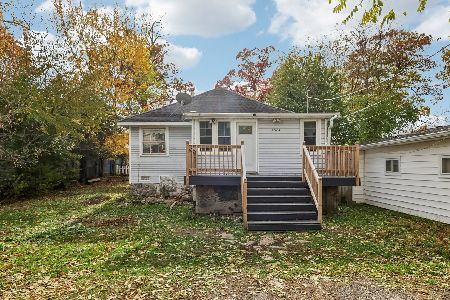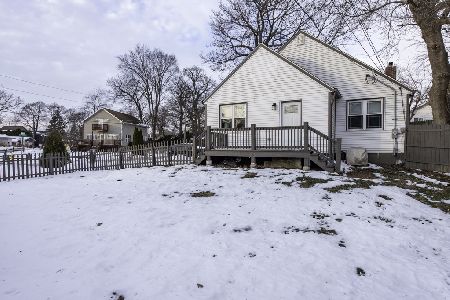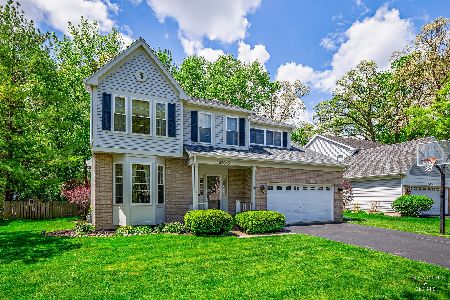34233 Tangueray Drive, Grayslake, Illinois 60030
$318,000
|
Sold
|
|
| Status: | Closed |
| Sqft: | 2,450 |
| Cost/Sqft: | $131 |
| Beds: | 4 |
| Baths: | 4 |
| Year Built: | 1994 |
| Property Taxes: | $7,520 |
| Days On Market: | 4718 |
| Lot Size: | 0,20 |
Description
Beautiful home with sunroom and private yard backs to wooded area. Enjoy nature views. The spacious kitchen has been updated with brand new stainless steel appliances, corian countertops, hardwood flooring. Formal living room with bay window opens into the dining room with hardwood floor. Large family room w/brick fireplace. Finished basement w/3rd full bath and big great room. New windows in 2010. Brick paver patio.
Property Specifics
| Single Family | |
| — | |
| Contemporary | |
| 1994 | |
| Full | |
| — | |
| No | |
| 0.2 |
| Lake | |
| Oakwood | |
| 313 / Annual | |
| None | |
| Public | |
| Public Sewer | |
| 08283381 | |
| 07193060220000 |
Nearby Schools
| NAME: | DISTRICT: | DISTANCE: | |
|---|---|---|---|
|
Grade School
Woodland Elementary School |
50 | — | |
|
Middle School
Woodland Middle School |
50 | Not in DB | |
|
High School
Warren Township High School |
121 | Not in DB | |
Property History
| DATE: | EVENT: | PRICE: | SOURCE: |
|---|---|---|---|
| 18 Jul, 2013 | Sold | $318,000 | MRED MLS |
| 9 Jun, 2013 | Under contract | $319,900 | MRED MLS |
| 4 Mar, 2013 | Listed for sale | $319,900 | MRED MLS |
| 12 Jul, 2017 | Under contract | $0 | MRED MLS |
| 1 Jul, 2017 | Listed for sale | $0 | MRED MLS |
| 22 Jun, 2023 | Sold | $457,000 | MRED MLS |
| 24 May, 2023 | Under contract | $445,000 | MRED MLS |
| 16 May, 2023 | Listed for sale | $445,000 | MRED MLS |
| 27 Jun, 2024 | Sold | $515,000 | MRED MLS |
| 26 May, 2024 | Under contract | $500,000 | MRED MLS |
| 20 May, 2024 | Listed for sale | $500,000 | MRED MLS |
Room Specifics
Total Bedrooms: 4
Bedrooms Above Ground: 4
Bedrooms Below Ground: 0
Dimensions: —
Floor Type: Carpet
Dimensions: —
Floor Type: Carpet
Dimensions: —
Floor Type: Carpet
Full Bathrooms: 4
Bathroom Amenities: Separate Shower,Double Sink,Soaking Tub
Bathroom in Basement: 1
Rooms: Game Room,Great Room,Sun Room
Basement Description: Finished
Other Specifics
| 2 | |
| Concrete Perimeter | |
| Asphalt | |
| Patio, Brick Paver Patio | |
| Landscaped,Wooded | |
| 72 X 120 X 72 X 115 | |
| — | |
| Full | |
| Vaulted/Cathedral Ceilings, Skylight(s), Hardwood Floors | |
| Range, Microwave, Dishwasher, Refrigerator, Disposal | |
| Not in DB | |
| — | |
| — | |
| — | |
| — |
Tax History
| Year | Property Taxes |
|---|---|
| 2013 | $7,520 |
| 2023 | $10,612 |
| 2024 | $10,612 |
Contact Agent
Nearby Similar Homes
Nearby Sold Comparables
Contact Agent
Listing Provided By
RE/MAX Center











