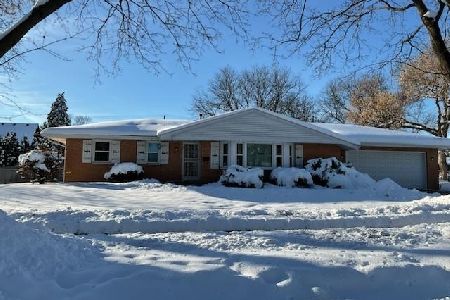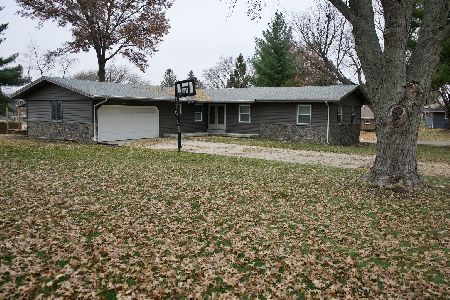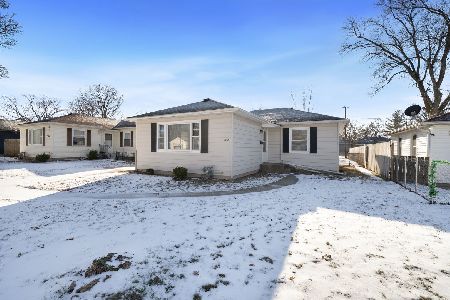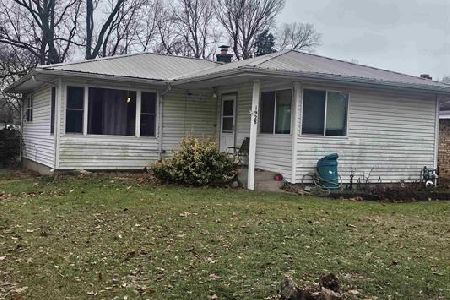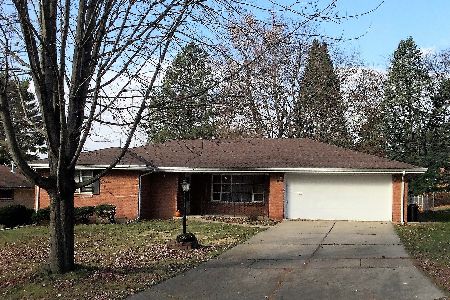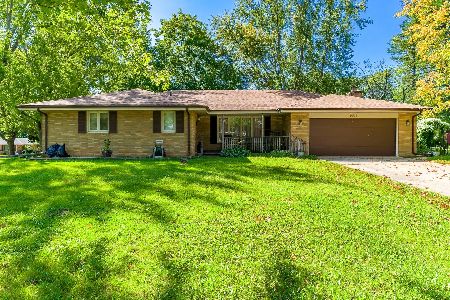3424 Elva Lane, Rockford, Illinois 61101
$90,000
|
Sold
|
|
| Status: | Closed |
| Sqft: | 1,594 |
| Cost/Sqft: | $61 |
| Beds: | 3 |
| Baths: | 3 |
| Year Built: | 1964 |
| Property Taxes: | $3,182 |
| Days On Market: | 3206 |
| Lot Size: | 0,23 |
Description
Welcome home to this beautiful all brick ranch! Freshly painted with three bedrooms and two and a half baths. Beautiful hardwood floors and tile on main level. Huge bedrooms with spacious closets. Spacious kitchen with stainless steel appliances. Large finished basement with a bar and three bonus rooms! Full bathroom in basement as well. Updated light fixtures. Heated 2.5 car garage. Large, fenced backyard. Garden shed stays! New roof in 2011. Newer furnace and water heater. Motivated sellers, bring all offers!
Property Specifics
| Single Family | |
| — | |
| — | |
| 1964 | |
| Full | |
| — | |
| No | |
| 0.23 |
| Winnebago | |
| — | |
| 0 / Not Applicable | |
| None | |
| Public | |
| Public Sewer | |
| 09591005 | |
| 1103477014 |
Nearby Schools
| NAME: | DISTRICT: | DISTANCE: | |
|---|---|---|---|
|
Grade School
Conklin Elementary School |
205 | — | |
|
Middle School
West Middle School |
205 | Not in DB | |
|
High School
Auburn High School |
205 | Not in DB | |
Property History
| DATE: | EVENT: | PRICE: | SOURCE: |
|---|---|---|---|
| 29 Jun, 2017 | Sold | $90,000 | MRED MLS |
| 19 May, 2017 | Under contract | $97,000 | MRED MLS |
| — | Last price change | $99,900 | MRED MLS |
| 10 Apr, 2017 | Listed for sale | $99,900 | MRED MLS |
Room Specifics
Total Bedrooms: 3
Bedrooms Above Ground: 3
Bedrooms Below Ground: 0
Dimensions: —
Floor Type: Hardwood
Dimensions: —
Floor Type: Ceramic Tile
Full Bathrooms: 3
Bathroom Amenities: —
Bathroom in Basement: 1
Rooms: Bonus Room
Basement Description: Finished
Other Specifics
| 2.5 | |
| — | |
| — | |
| — | |
| Fenced Yard | |
| 85, 143.73, 58.60, 143.73 | |
| — | |
| None | |
| Bar-Wet, Hardwood Floors, First Floor Bedroom, First Floor Full Bath | |
| — | |
| Not in DB | |
| — | |
| — | |
| — | |
| — |
Tax History
| Year | Property Taxes |
|---|---|
| 2017 | $3,182 |
Contact Agent
Nearby Similar Homes
Nearby Sold Comparables
Contact Agent
Listing Provided By
RE/MAX Property Source

