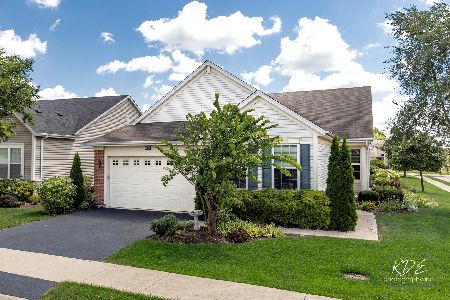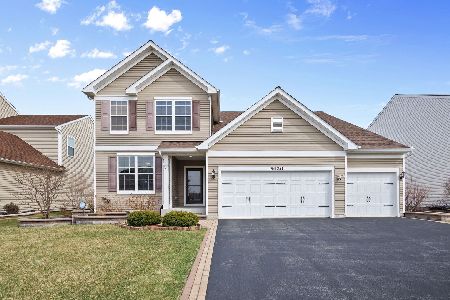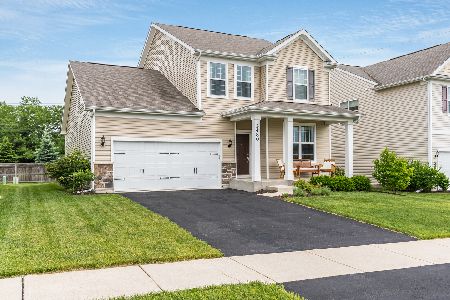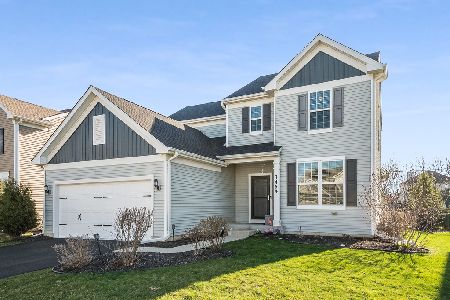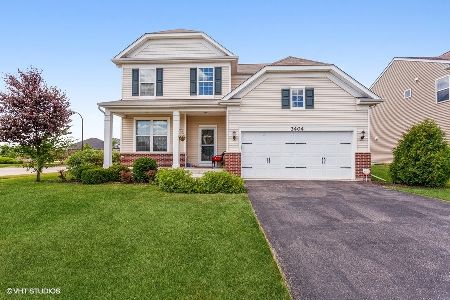3424 Empress Drive, Naperville, Illinois 60564
$505,641
|
Sold
|
|
| Status: | Closed |
| Sqft: | 3,295 |
| Cost/Sqft: | $153 |
| Beds: | 4 |
| Baths: | 3 |
| Year Built: | 2016 |
| Property Taxes: | $0 |
| Days On Market: | 3585 |
| Lot Size: | 0,00 |
Description
WESTCHESTER PLAN IN ASHWOOD POINTE. FULL 9' UNFINISHED BSMNT W/ROUGH-IN PLUMBING. SUNROOM W/VAULTED CEILING. FIREPLACE. OWNER'S SUITE HAS TRAY CEILING; LARGE WALK-IN CLOSET; OWNER'S BATH WITH SEPARATE SHOWER, SOAKING TUB AND DBLE BOWL VANITY. KITCHEN W/OVERSIZED ISLAND AND PENDANT LIGHTS, SS APPLIANCES, GRANITE C-TOPS. HDWD FLOORS IN FOYER, KITCHEN, KITCHEN OFFICE, POWDER ROOM. RAIL & WROUGHT IRON SPINDLE STAIRS., RECESSED CAN LIGHTS IN KITCHEN, LOFT, OWNER'S SUITE, AND GRT RM. SURROUND SOUND PRE-WIRE. OTHER UPGRADES NOT LISTED. LOT 219. PHOTOS OF SIMILAR HOME.
Property Specifics
| Single Family | |
| — | |
| Traditional | |
| 2016 | |
| Full | |
| WESTCHESTER | |
| No | |
| — |
| Will | |
| Ashwood Pointe | |
| 40 / Monthly | |
| None | |
| Public | |
| Public Sewer | |
| 09177942 | |
| 0701082020030000 |
Nearby Schools
| NAME: | DISTRICT: | DISTANCE: | |
|---|---|---|---|
|
Grade School
Peterson Elementary School |
204 | — | |
|
Middle School
Scullen Middle School |
204 | Not in DB | |
|
High School
Waubonsie Valley High School |
204 | Not in DB | |
Property History
| DATE: | EVENT: | PRICE: | SOURCE: |
|---|---|---|---|
| 17 Jun, 2016 | Sold | $505,641 | MRED MLS |
| 29 Mar, 2016 | Under contract | $505,641 | MRED MLS |
| 28 Mar, 2016 | Listed for sale | $505,641 | MRED MLS |
Room Specifics
Total Bedrooms: 4
Bedrooms Above Ground: 4
Bedrooms Below Ground: 0
Dimensions: —
Floor Type: Carpet
Dimensions: —
Floor Type: Carpet
Dimensions: —
Floor Type: Carpet
Full Bathrooms: 3
Bathroom Amenities: Separate Shower,Double Sink,Garden Tub
Bathroom in Basement: 0
Rooms: Den,Loft,Office,Heated Sun Room
Basement Description: Unfinished
Other Specifics
| 3 | |
| Concrete Perimeter | |
| Asphalt | |
| — | |
| Corner Lot,Landscaped,Pond(s) | |
| 68X120 | |
| — | |
| Full | |
| Hardwood Floors | |
| Microwave, Dishwasher, Disposal | |
| Not in DB | |
| Sidewalks, Street Lights, Street Paved, Other | |
| — | |
| — | |
| — |
Tax History
| Year | Property Taxes |
|---|
Contact Agent
Nearby Similar Homes
Nearby Sold Comparables
Contact Agent
Listing Provided By
Dean Realty Company




