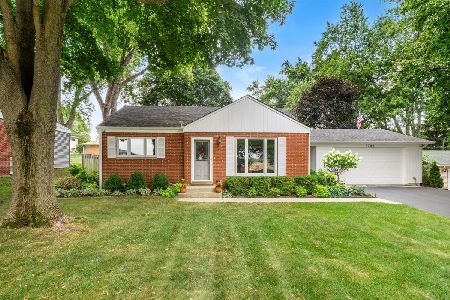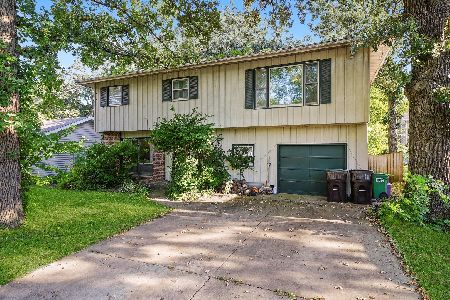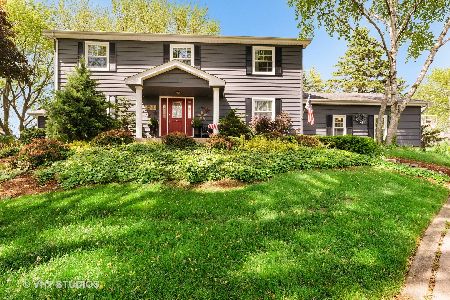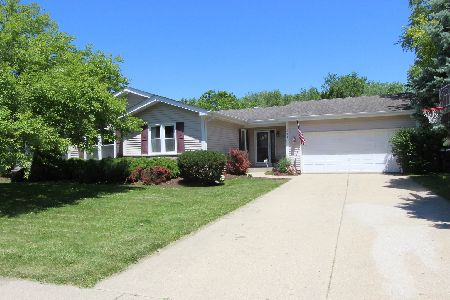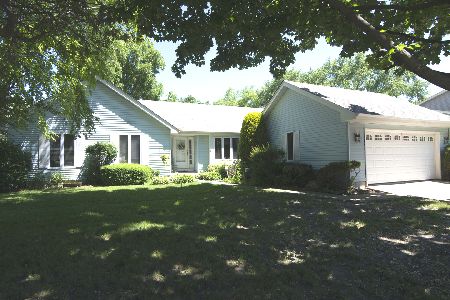3424 Skyway Drive, Mchenry, Illinois 60050
$379,000
|
Sold
|
|
| Status: | Closed |
| Sqft: | 2,207 |
| Cost/Sqft: | $172 |
| Beds: | 4 |
| Baths: | 3 |
| Year Built: | 1968 |
| Property Taxes: | $8,167 |
| Days On Market: | 1250 |
| Lot Size: | 0,50 |
Description
Welcome home to this beautifully remodeled 4 bedroom! Attention to detail and the designer touches make this home truly move-in ready. Kitchen tastefully updated with quartz countertops, backsplash, custom cabinetry and new appliances. Hardwood flooring throughout the first floor and carpet upstairs. Whole house has been freshly painted and luxury wallpaper done in the dining room, primary bedroom, and spare bedroom. All bathrooms were remodeled to put the finishing touches on this home. Lennox furnace installed in 2022 along with a water softener, and water heater. New sliding door in the walkout basement installed July 2021. Windows in 2018. Come see this stunning home for yourself!!
Property Specifics
| Single Family | |
| — | |
| — | |
| 1968 | |
| — | |
| — | |
| No | |
| 0.5 |
| Mc Henry | |
| Country Club Estates | |
| — / Not Applicable | |
| — | |
| — | |
| — | |
| 11461448 | |
| 0935451009 |
Nearby Schools
| NAME: | DISTRICT: | DISTANCE: | |
|---|---|---|---|
|
Grade School
Edgebrook Elementary School |
15 | — | |
|
Middle School
Mchenry Middle School |
15 | Not in DB | |
|
High School
Mchenry High School-east Campus |
156 | Not in DB | |
Property History
| DATE: | EVENT: | PRICE: | SOURCE: |
|---|---|---|---|
| 31 Jul, 2020 | Sold | $275,000 | MRED MLS |
| 15 Jun, 2020 | Under contract | $279,900 | MRED MLS |
| 4 Jun, 2020 | Listed for sale | $279,900 | MRED MLS |
| 10 Nov, 2022 | Sold | $379,000 | MRED MLS |
| 25 Oct, 2022 | Under contract | $379,000 | MRED MLS |
| — | Last price change | $389,000 | MRED MLS |
| 12 Jul, 2022 | Listed for sale | $389,000 | MRED MLS |
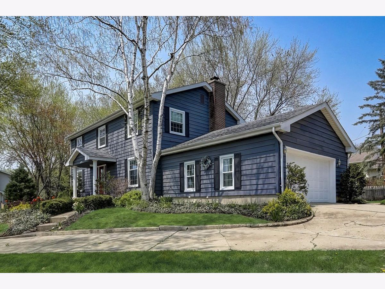
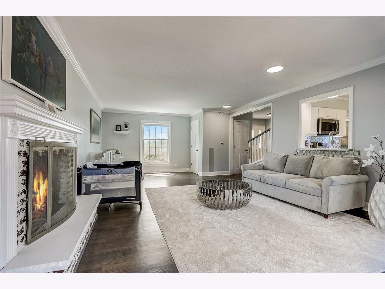
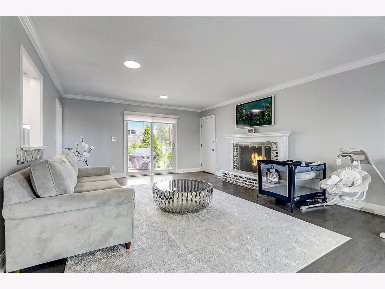
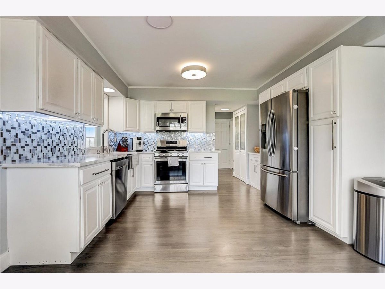
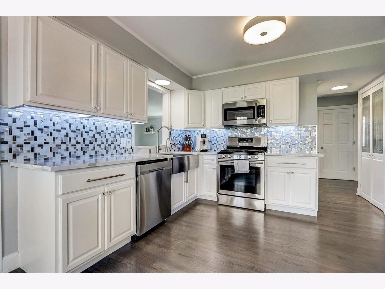
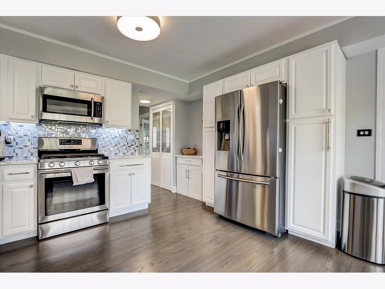
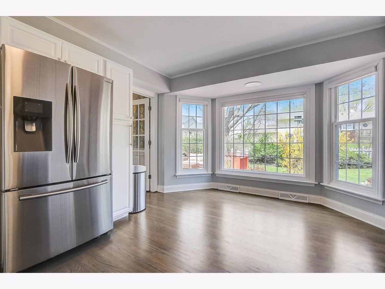
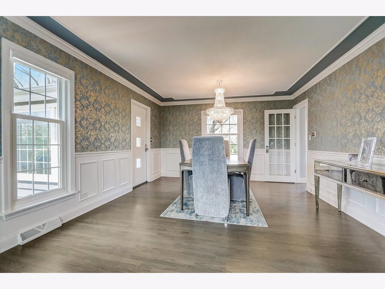
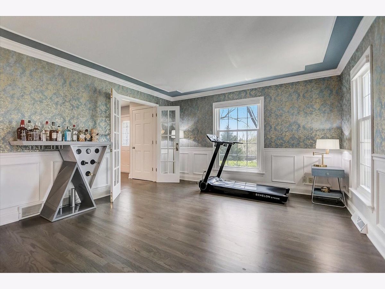
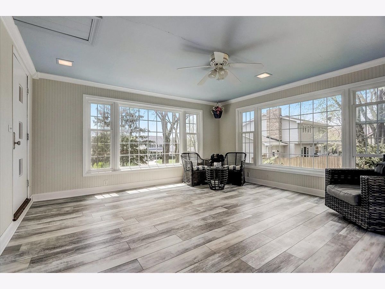
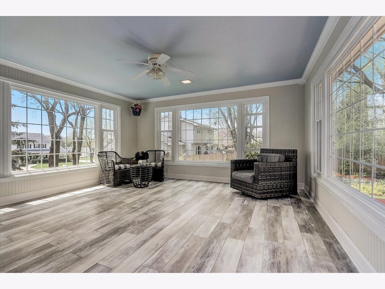
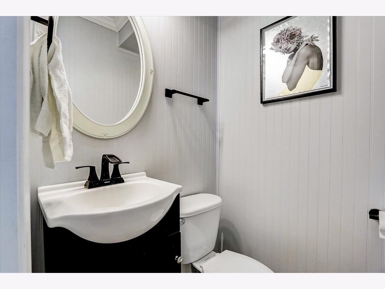
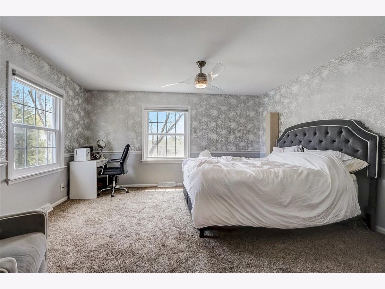
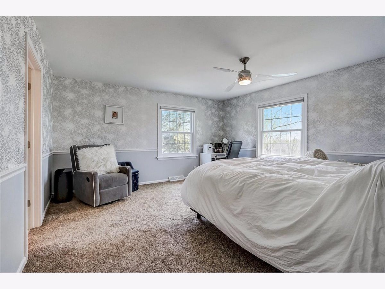
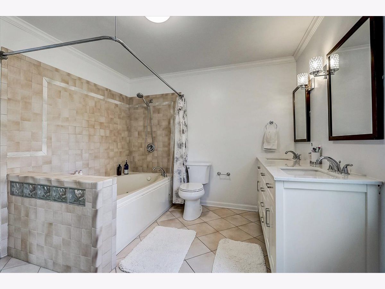
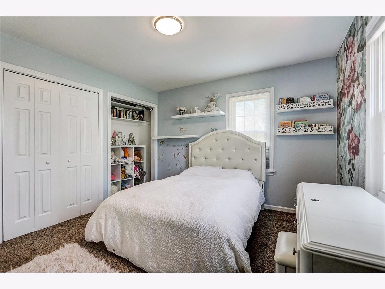
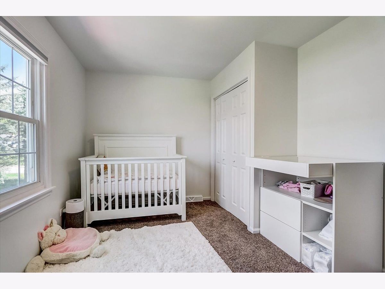
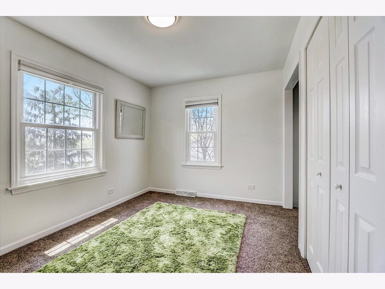
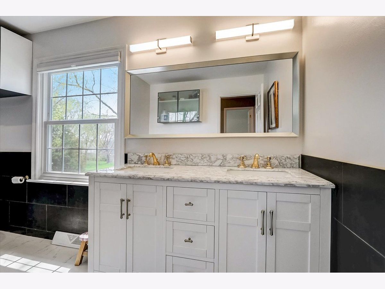
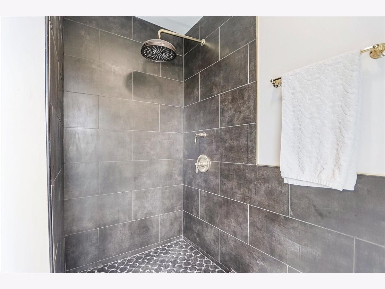
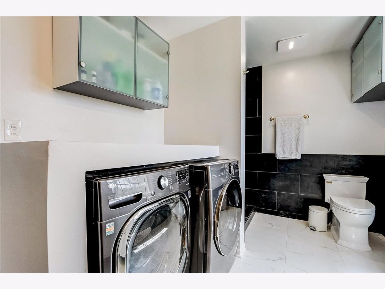
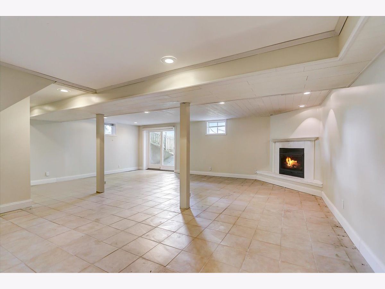
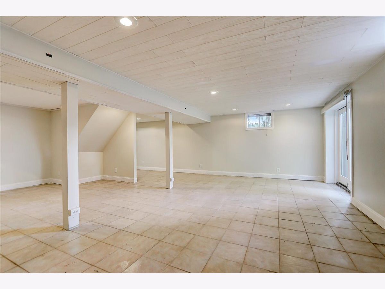
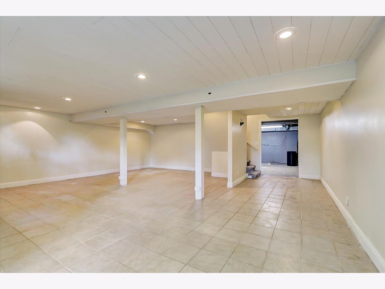
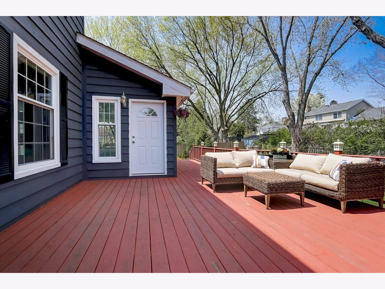
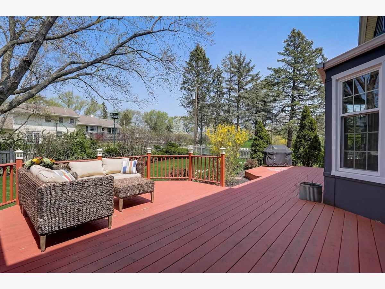
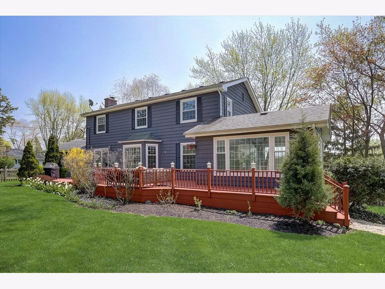
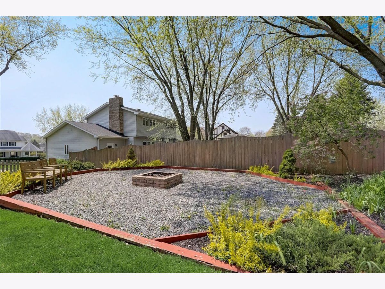
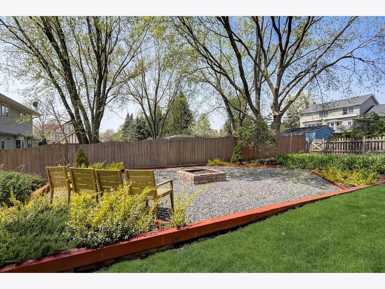
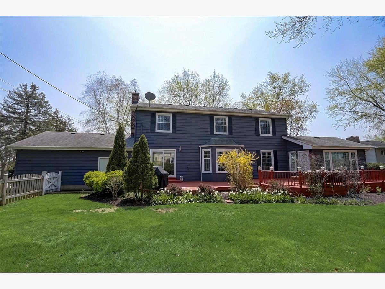
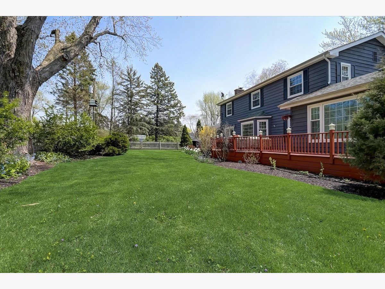
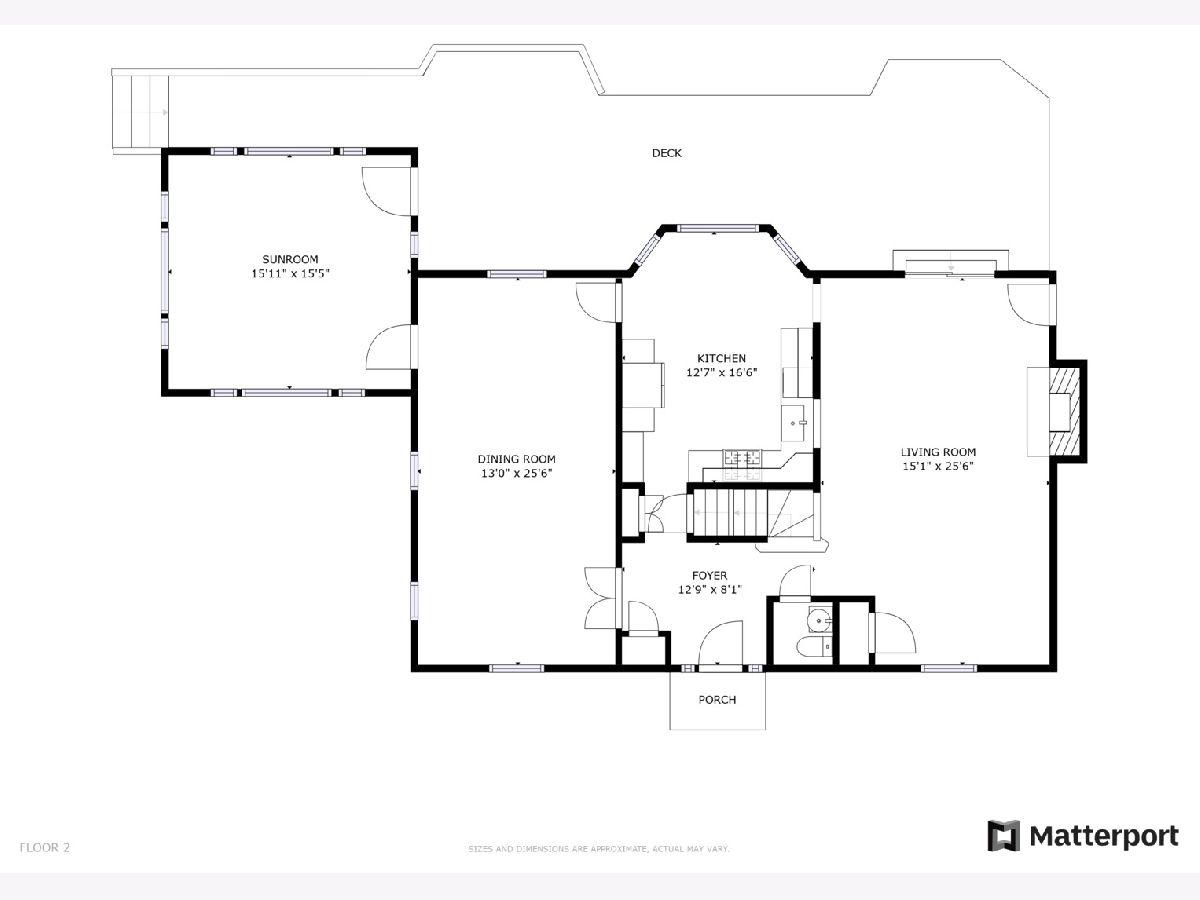
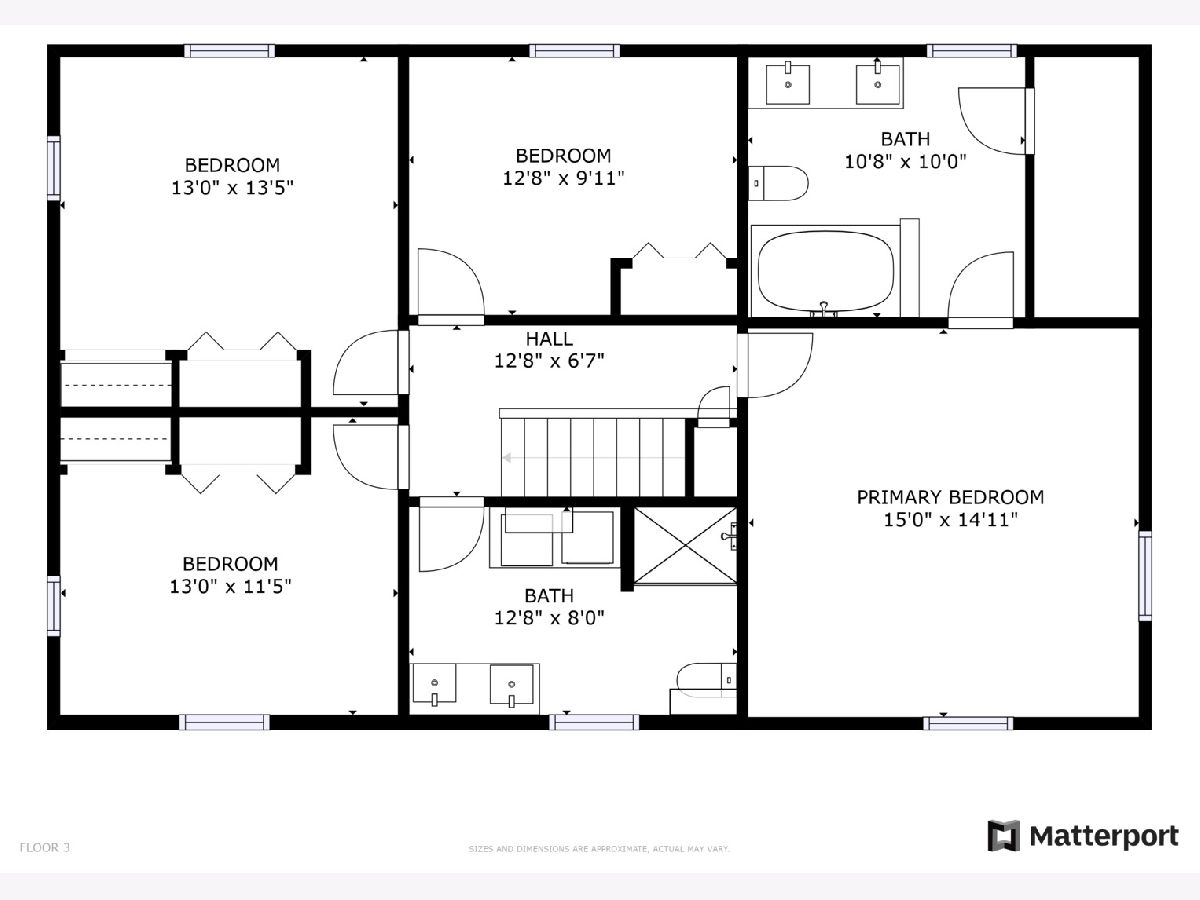
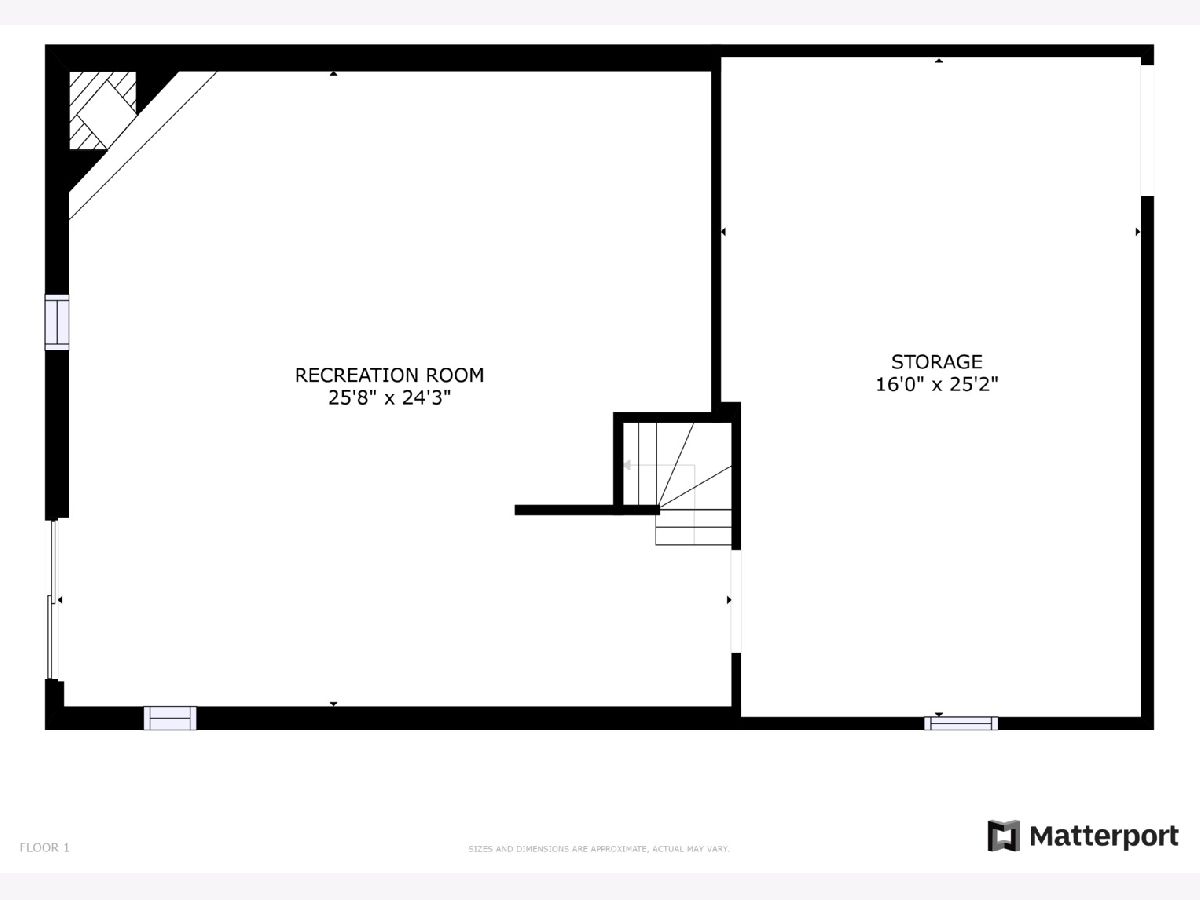
Room Specifics
Total Bedrooms: 4
Bedrooms Above Ground: 4
Bedrooms Below Ground: 0
Dimensions: —
Floor Type: —
Dimensions: —
Floor Type: —
Dimensions: —
Floor Type: —
Full Bathrooms: 3
Bathroom Amenities: Whirlpool,Double Sink
Bathroom in Basement: 0
Rooms: —
Basement Description: Finished,Exterior Access
Other Specifics
| 2.5 | |
| — | |
| Concrete | |
| — | |
| — | |
| 155X140X155X140 | |
| Full | |
| — | |
| — | |
| — | |
| Not in DB | |
| — | |
| — | |
| — | |
| — |
Tax History
| Year | Property Taxes |
|---|---|
| 2020 | $8,274 |
| 2022 | $8,167 |
Contact Agent
Nearby Similar Homes
Nearby Sold Comparables
Contact Agent
Listing Provided By
Redfin Corporation



