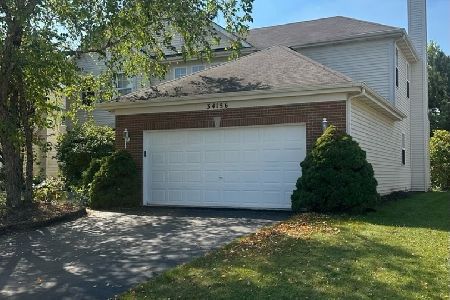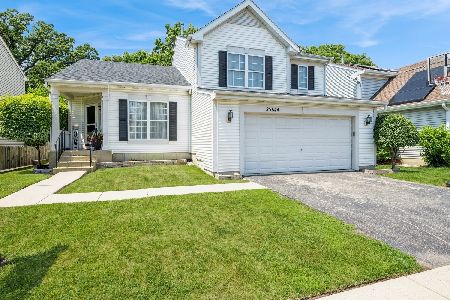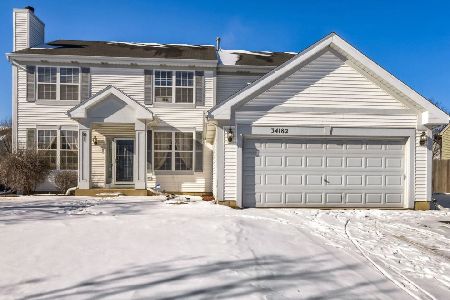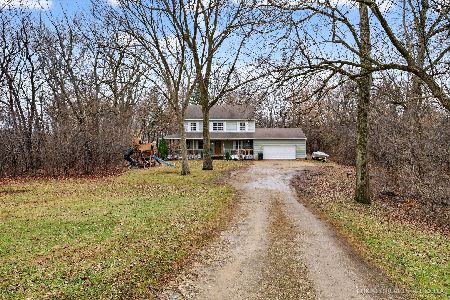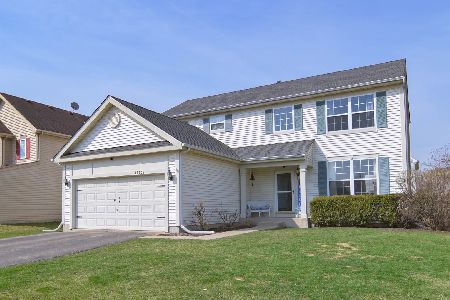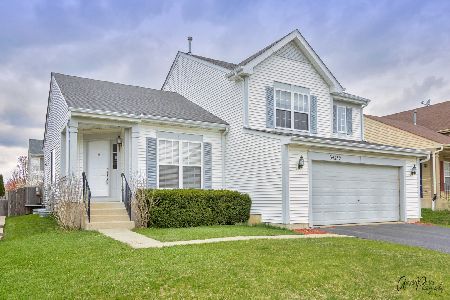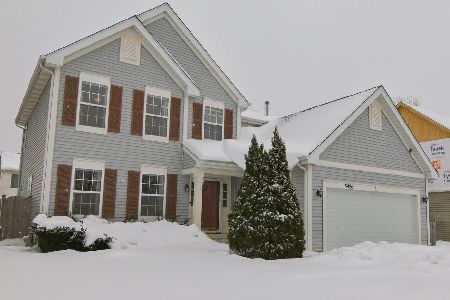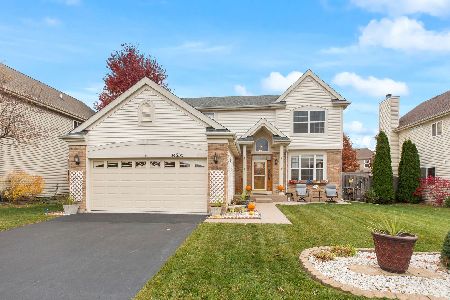34246 Bluestem Road, Round Lake, Illinois 60073
$225,000
|
Sold
|
|
| Status: | Closed |
| Sqft: | 1,993 |
| Cost/Sqft: | $115 |
| Beds: | 3 |
| Baths: | 3 |
| Year Built: | 2003 |
| Property Taxes: | $6,038 |
| Days On Market: | 2787 |
| Lot Size: | 0,15 |
Description
Absolutely Charming Home Meticulously Cared For By The Original Owners And Nestled In A Quiet Subdivision! Gleaming Hardwood Floors Greet Your Guests That Soar Throughout The Main Level, Vaulted Ceilings Allow Ample Space With Open Floor Plan Concept, Gourmet Kitchen With Plenty Of Counter Top Space And Plenty Of Cabinets With Stainless Steel Appliance Package For The Chef In Your Party, Bonus Eat In Area With Huge Lower Level Family Room And Private Office, And Sliders Lead You To Your Fenced In Yard, Brick Paver Patio, And Perfect Entertaining Area. Follow The Stairs Down To Your Matrix Built Finished Basement Perfect For A Media Room Or In Law Arrangement. Oak Railings Lead You To Your Spacious Bedrooms With Room For Everyone, Private Owner's Suite With Walk In Closet, Dual Vanity, Soaker Tub, and Separate Shower. With Property Near Shopping, Big Hollow Schools, Metra Line, And Nature Trails, Property Will Not Last! Set Your Appointment Today!
Property Specifics
| Single Family | |
| — | |
| Contemporary | |
| 2003 | |
| Full | |
| CAMBRIDGE | |
| No | |
| 0.15 |
| Lake | |
| Prairie Pointe | |
| 18 / Monthly | |
| Other | |
| Community Well | |
| Public Sewer | |
| 09987523 | |
| 05243160300000 |
Nearby Schools
| NAME: | DISTRICT: | DISTANCE: | |
|---|---|---|---|
|
Grade School
Big Hollow Elementary School |
38 | — | |
|
Middle School
Big Hollow School |
38 | Not in DB | |
|
High School
Grant Community High School |
124 | Not in DB | |
Property History
| DATE: | EVENT: | PRICE: | SOURCE: |
|---|---|---|---|
| 10 Aug, 2018 | Sold | $225,000 | MRED MLS |
| 20 Jun, 2018 | Under contract | $229,900 | MRED MLS |
| 15 Jun, 2018 | Listed for sale | $229,900 | MRED MLS |
Room Specifics
Total Bedrooms: 3
Bedrooms Above Ground: 3
Bedrooms Below Ground: 0
Dimensions: —
Floor Type: Carpet
Dimensions: —
Floor Type: Carpet
Full Bathrooms: 3
Bathroom Amenities: Separate Shower,Double Sink,Soaking Tub
Bathroom in Basement: 0
Rooms: Den,Great Room
Basement Description: Finished
Other Specifics
| 2 | |
| Concrete Perimeter | |
| Asphalt | |
| Patio, Brick Paver Patio, Storms/Screens | |
| Fenced Yard | |
| 100X90 | |
| Full,Unfinished | |
| Full | |
| Vaulted/Cathedral Ceilings, Hardwood Floors | |
| Range, Microwave, Dishwasher, Refrigerator, Disposal, Stainless Steel Appliance(s) | |
| Not in DB | |
| Sidewalks, Street Lights, Street Paved | |
| — | |
| — | |
| — |
Tax History
| Year | Property Taxes |
|---|---|
| 2018 | $6,038 |
Contact Agent
Nearby Similar Homes
Nearby Sold Comparables
Contact Agent
Listing Provided By
RE/MAX Center

