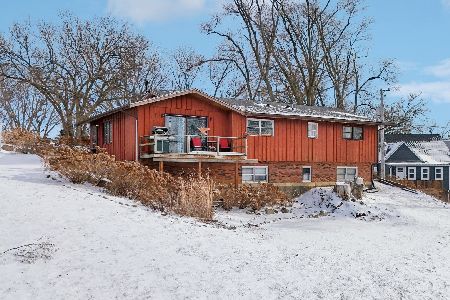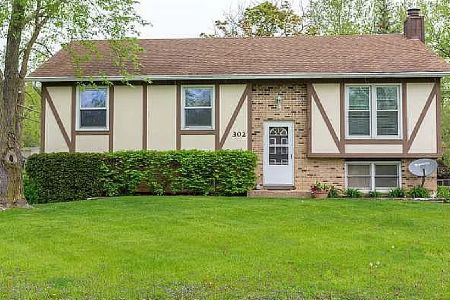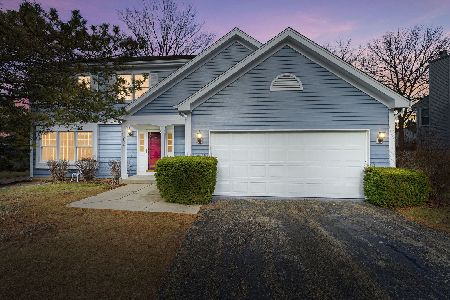3426 Brierhill Drive, Island Lake, Illinois 60042
$160,000
|
Sold
|
|
| Status: | Closed |
| Sqft: | 0 |
| Cost/Sqft: | — |
| Beds: | 2 |
| Baths: | 2 |
| Year Built: | 1958 |
| Property Taxes: | $3,288 |
| Days On Market: | 1745 |
| Lot Size: | 0,13 |
Description
Charming Cape Cod in Waterfront community area. Open floor-plan with spacious Kitchen, cozy stone wood burning fireplace. Large bedroom on main level with full bath including a separate shower and jacuzzi tub. Small room on main level is ideal for a nursery or office. Second level features 2 additional rooms perfect for a playroom and study area. Plenty of storage under the house to store your motorcycle, bikes, kayaks, ect. Large front and backyard, large deck. Newer roof. Half a block at the back of the house is lakefront Forest Park for picnics and swimming is just down the way at Briar Beach. Don't miss out! Sold AS IS.
Property Specifics
| Single Family | |
| — | |
| Cape Cod | |
| 1958 | |
| None | |
| — | |
| No | |
| 0.13 |
| Lake | |
| — | |
| 0 / Not Applicable | |
| None | |
| Public | |
| Public Sewer | |
| 11054583 | |
| 09211150100000 |
Nearby Schools
| NAME: | DISTRICT: | DISTANCE: | |
|---|---|---|---|
|
Grade School
Cotton Creek Elementary School |
118 | — | |
|
Middle School
Matthews Middle School |
118 | Not in DB | |
|
High School
Wauconda Comm High School |
118 | Not in DB | |
Property History
| DATE: | EVENT: | PRICE: | SOURCE: |
|---|---|---|---|
| 13 May, 2011 | Sold | $47,550 | MRED MLS |
| 21 Mar, 2011 | Under contract | $0 | MRED MLS |
| — | Last price change | $54,000 | MRED MLS |
| 29 Oct, 2010 | Listed for sale | $70,000 | MRED MLS |
| 18 Aug, 2016 | Sold | $105,000 | MRED MLS |
| 31 May, 2016 | Under contract | $109,000 | MRED MLS |
| — | Last price change | $116,999 | MRED MLS |
| 31 Mar, 2016 | Listed for sale | $119,000 | MRED MLS |
| 7 Jun, 2021 | Sold | $160,000 | MRED MLS |
| 21 Apr, 2021 | Under contract | $154,900 | MRED MLS |
| 15 Apr, 2021 | Listed for sale | $154,900 | MRED MLS |
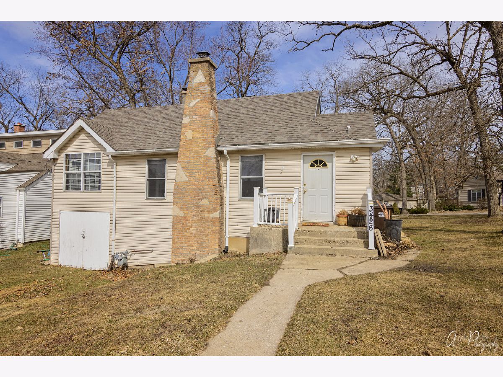
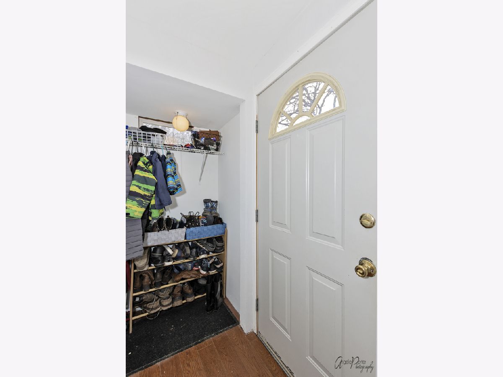
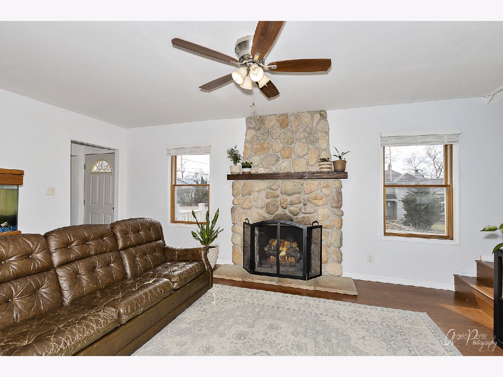
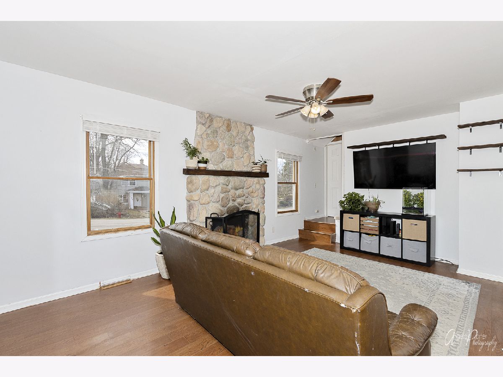
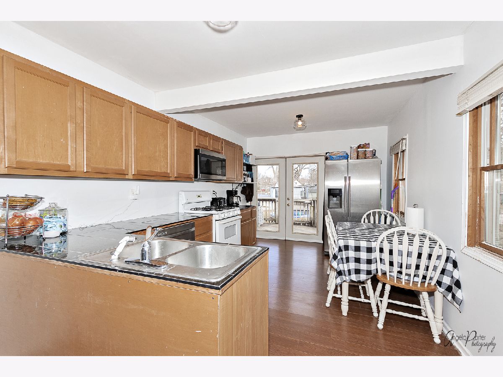
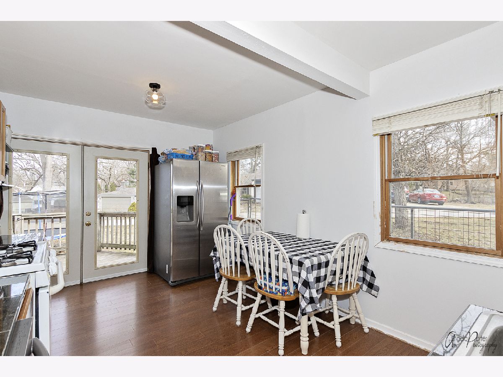
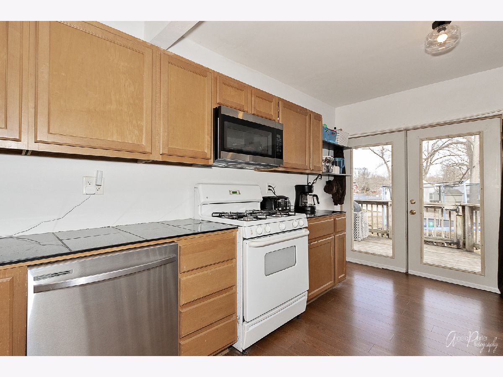
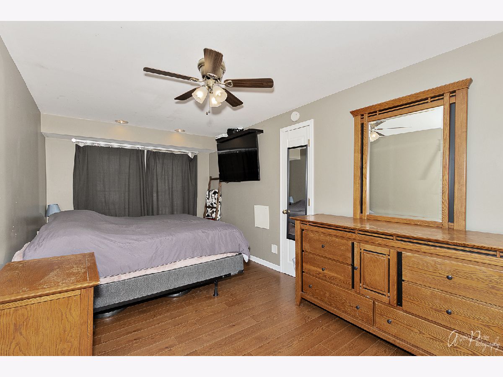
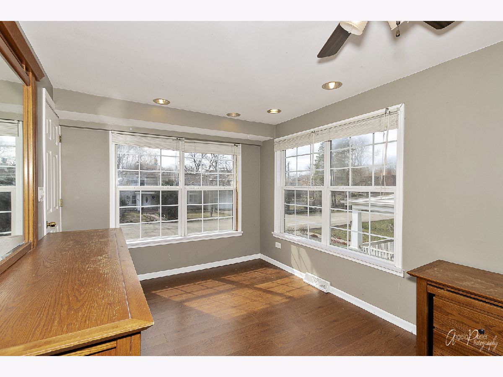
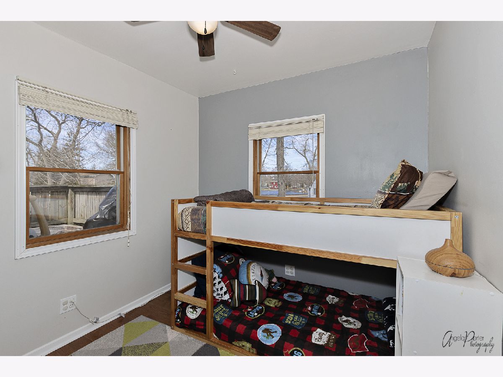
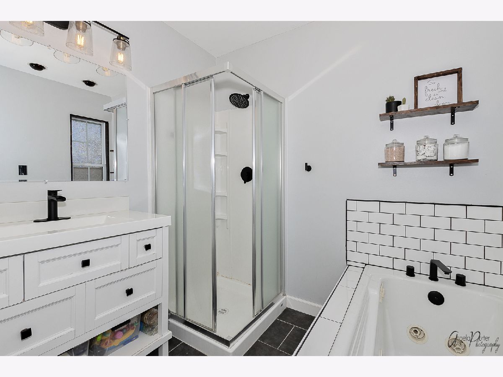
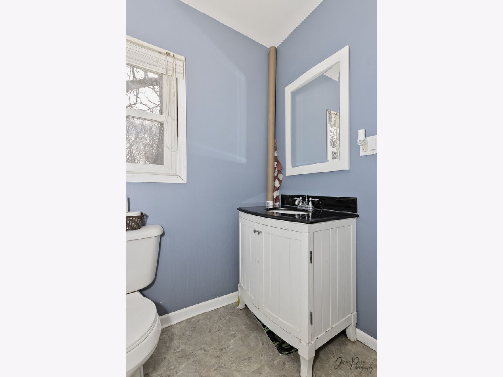
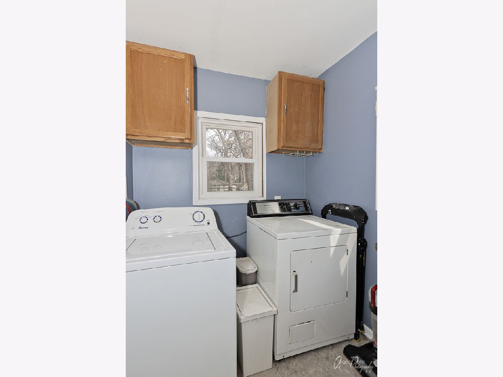
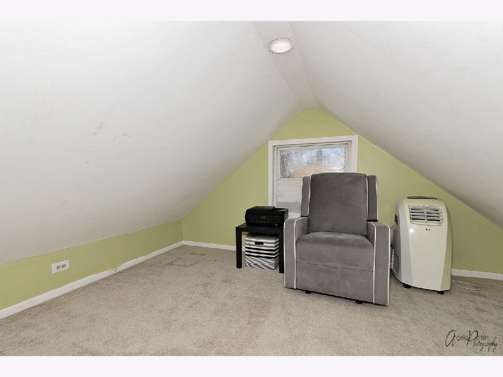
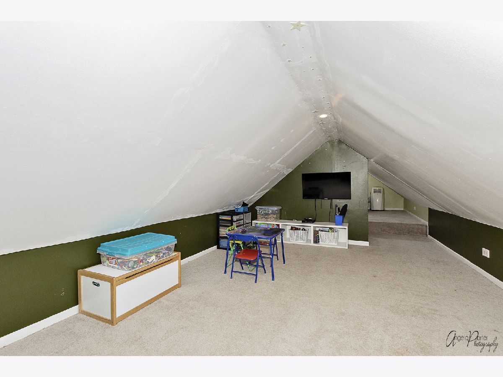
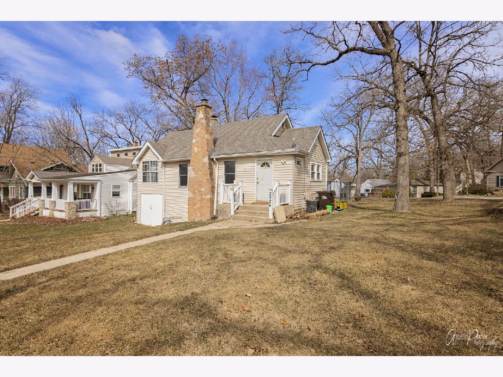
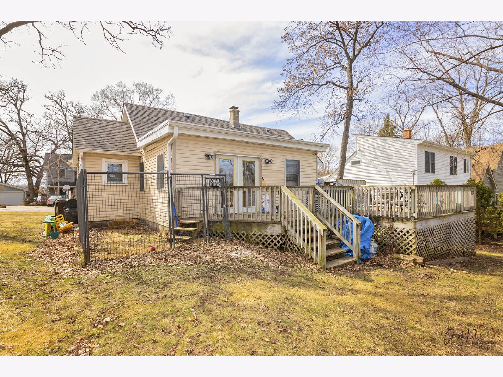
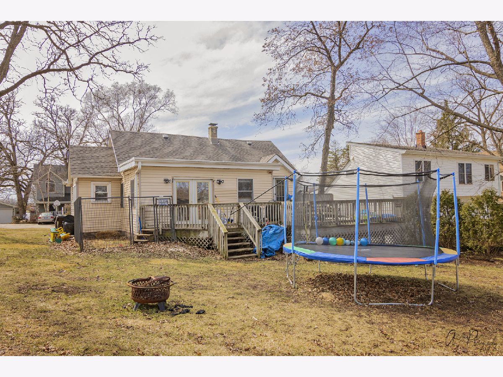
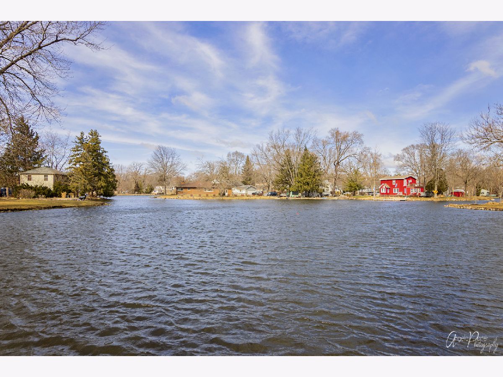
Room Specifics
Total Bedrooms: 2
Bedrooms Above Ground: 2
Bedrooms Below Ground: 0
Dimensions: —
Floor Type: Wood Laminate
Full Bathrooms: 2
Bathroom Amenities: Whirlpool,Separate Shower
Bathroom in Basement: 0
Rooms: Other Room,Bonus Room
Basement Description: Cellar
Other Specifics
| — | |
| — | |
| Gravel | |
| — | |
| — | |
| 93X120X152 | |
| Dormer,Finished,Full,Interior Stair | |
| None | |
| First Floor Bedroom, First Floor Laundry, First Floor Full Bath | |
| Range, Microwave, Dishwasher, Refrigerator, Washer, Dryer | |
| Not in DB | |
| Park, Lake, Water Rights, Street Paved | |
| — | |
| — | |
| Wood Burning |
Tax History
| Year | Property Taxes |
|---|---|
| 2011 | $2,868 |
| 2016 | $2,487 |
| 2021 | $3,288 |
Contact Agent
Nearby Similar Homes
Nearby Sold Comparables
Contact Agent
Listing Provided By
Homesmart Connect LLC

