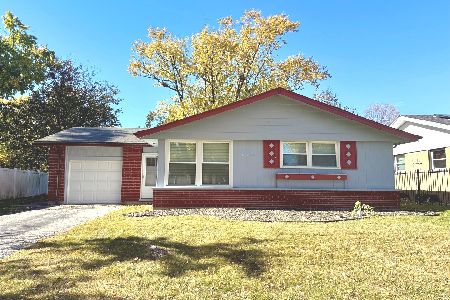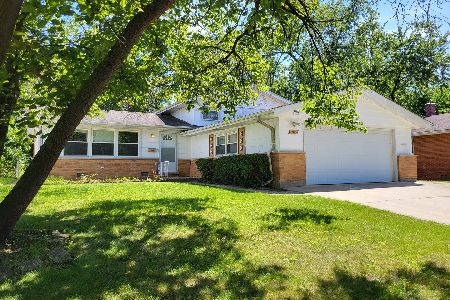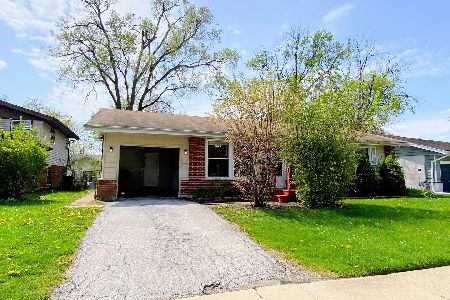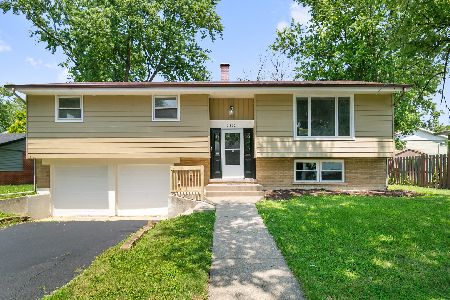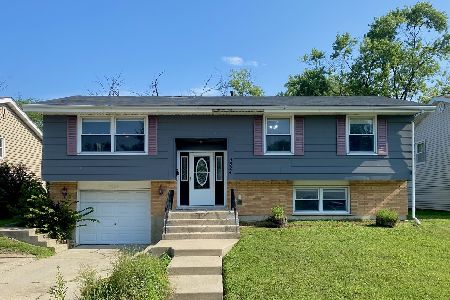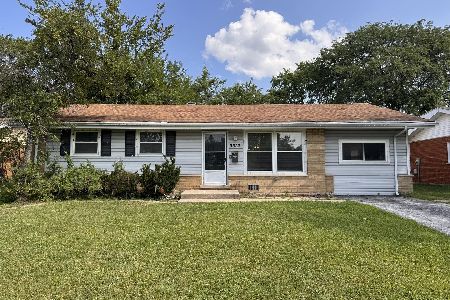3427 Maple Lane, Hazel Crest, Illinois 60429
$117,266
|
Sold
|
|
| Status: | Closed |
| Sqft: | 1,686 |
| Cost/Sqft: | $70 |
| Beds: | 4 |
| Baths: | 2 |
| Year Built: | 1964 |
| Property Taxes: | $3,044 |
| Days On Market: | 4540 |
| Lot Size: | 0,17 |
Description
Move in Ready - Rehabbed house in popular Highlands subdivision. Practically EVERYTHING in this house is new. New hardwood laminate and tile floors, new kitchen and baths, new roof, plumbing, electrical, a/c and furnace. Great fenced in yard and deck. Good size bedrooms and two living spaces with full dining room and eat-in kitchen. 1 yr home warranty is included.
Property Specifics
| Single Family | |
| — | |
| Bi-Level | |
| 1964 | |
| English | |
| — | |
| No | |
| 0.17 |
| Cook | |
| — | |
| 0 / Not Applicable | |
| None | |
| Public | |
| Public Sewer | |
| 08436314 | |
| 28264040150000 |
Property History
| DATE: | EVENT: | PRICE: | SOURCE: |
|---|---|---|---|
| 20 Dec, 2011 | Sold | $22,410 | MRED MLS |
| 22 Nov, 2011 | Under contract | $28,800 | MRED MLS |
| 25 Aug, 2011 | Listed for sale | $36,000 | MRED MLS |
| 10 Jan, 2014 | Sold | $117,266 | MRED MLS |
| 15 Oct, 2013 | Under contract | $117,266 | MRED MLS |
| — | Last price change | $109,266 | MRED MLS |
| 1 Sep, 2013 | Listed for sale | $109,266 | MRED MLS |
Room Specifics
Total Bedrooms: 4
Bedrooms Above Ground: 4
Bedrooms Below Ground: 0
Dimensions: —
Floor Type: Wood Laminate
Dimensions: —
Floor Type: Wood Laminate
Dimensions: —
Floor Type: Ceramic Tile
Full Bathrooms: 2
Bathroom Amenities: —
Bathroom in Basement: 1
Rooms: No additional rooms
Basement Description: Finished
Other Specifics
| 1 | |
| — | |
| Asphalt | |
| Deck | |
| — | |
| 72X100 | |
| — | |
| None | |
| Wood Laminate Floors | |
| Range, Microwave, Dishwasher, Refrigerator, Stainless Steel Appliance(s) | |
| Not in DB | |
| — | |
| — | |
| — | |
| — |
Tax History
| Year | Property Taxes |
|---|---|
| 2011 | $3,231 |
| 2014 | $3,044 |
Contact Agent
Nearby Similar Homes
Nearby Sold Comparables
Contact Agent
Listing Provided By
RE Homes Source

