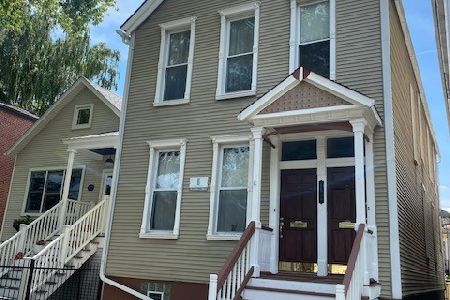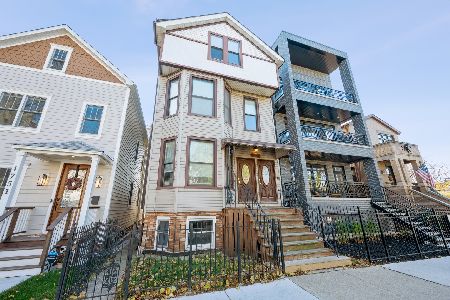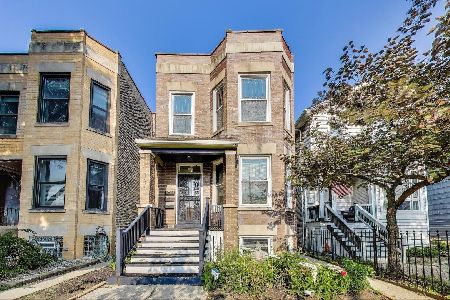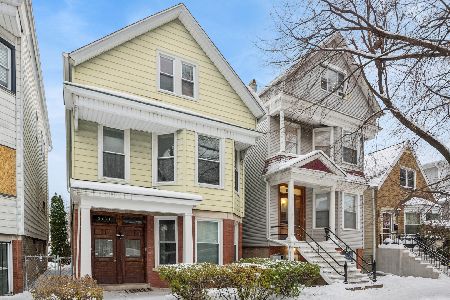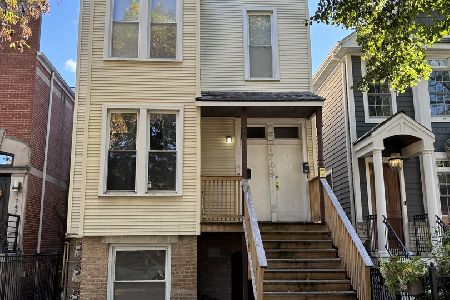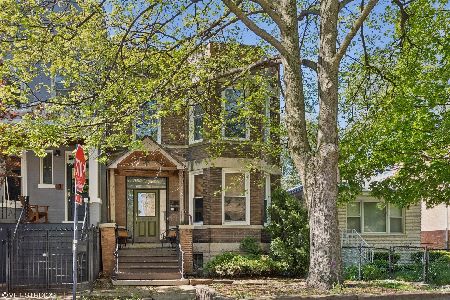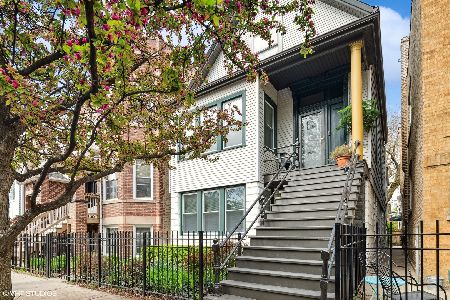3428 Damen Avenue, North Center, Chicago, Illinois 60618
$900,000
|
Sold
|
|
| Status: | Closed |
| Sqft: | 0 |
| Cost/Sqft: | — |
| Beds: | 6 |
| Baths: | 0 |
| Year Built: | 1915 |
| Property Taxes: | $13,284 |
| Days On Market: | 1978 |
| Lot Size: | 0,07 |
Description
Roscoe Village Brick 3-Flat. Audubon School District. Updated, well maintained; beautiful woodwork and doors remain. Three 2 bed, 1 bath units. Hardwood floors through majority of living areas in units 1 and 2. The bright English Garden unit & all three kitchens deliver modern design tile floors. Stainless steel appliances. Renovated kitchens & bathrooms. Owner occupy or rent all three units. Exposed brick. Ample storage. Laundry hook ups in each unit. Central AC. Fenced yard. Two car detached yard also delivers a pull thru door into the yard. Great location. Proximity to highway 90 / 94 - Kennedy Expressway, Brown line EL train, CTA, & O'Hare. Blocks to Hamlin Park pool, ball fields, & dog park. Whole Food's, Mariano's, Jewel, & Target, & Paulina Market & Waveland Bowl to boot. You and your tenants will enjoy neighborhood favorites: Cafe Orchid, Turquoise Restaurant, Lush Wine & Spirits, Same Same, Volo Wine Bar, Ph-Hi Cafe, The Region, Pete's Pizza, 90 Miles Cuban Cafe, Le Sud, Begyle Brewing, Dinkel's Bakery, Dip and Sip Donuts, & Pilates and Coffee. Must See.
Property Specifics
| Multi-unit | |
| — | |
| — | |
| 1915 | |
| Full,English | |
| — | |
| No | |
| 0.07 |
| Cook | |
| — | |
| — / — | |
| — | |
| Lake Michigan | |
| Public Sewer | |
| 10838224 | |
| 14193150300000 |
Nearby Schools
| NAME: | DISTRICT: | DISTANCE: | |
|---|---|---|---|
|
Grade School
Audubon Elementary School |
299 | — | |
|
Middle School
Audubon Elementary School |
299 | Not in DB | |
|
High School
Lake View High School |
299 | Not in DB | |
Property History
| DATE: | EVENT: | PRICE: | SOURCE: |
|---|---|---|---|
| 4 Nov, 2020 | Sold | $900,000 | MRED MLS |
| 4 Sep, 2020 | Under contract | $925,000 | MRED MLS |
| 28 Aug, 2020 | Listed for sale | $925,000 | MRED MLS |
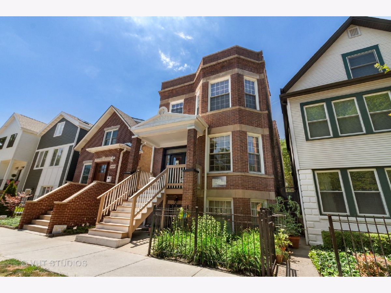
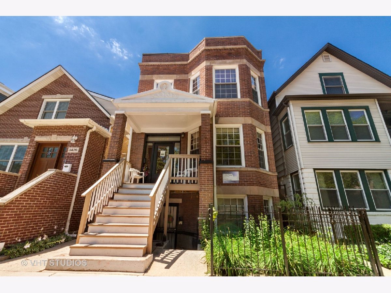
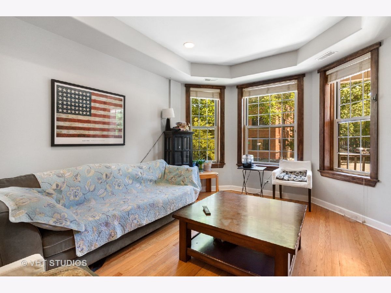
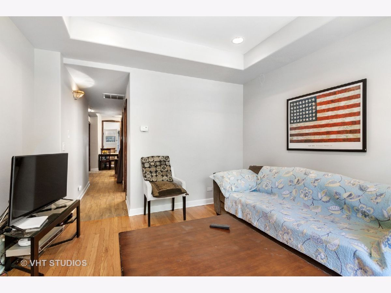
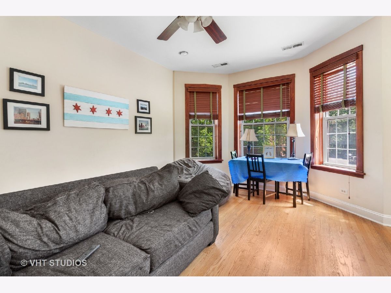
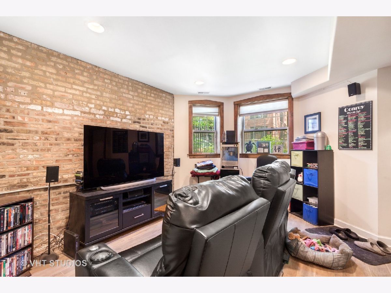
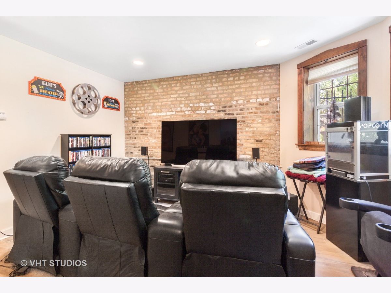
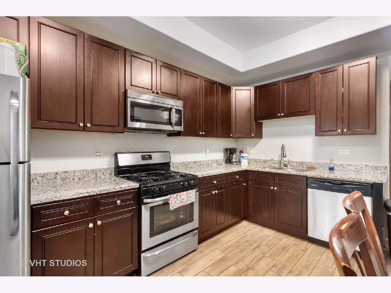
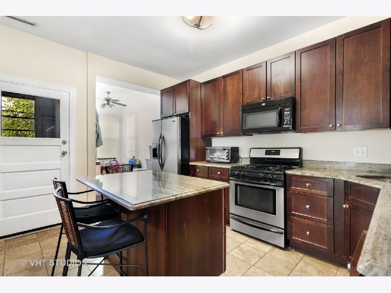
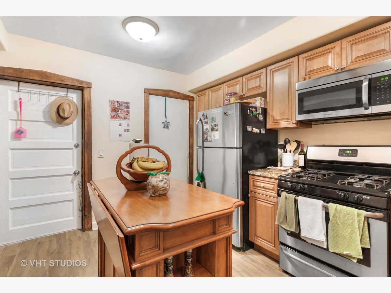
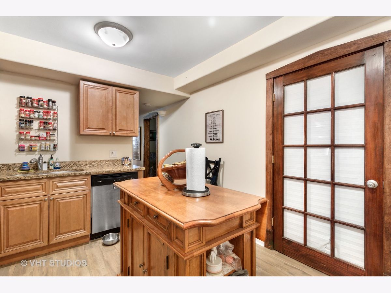
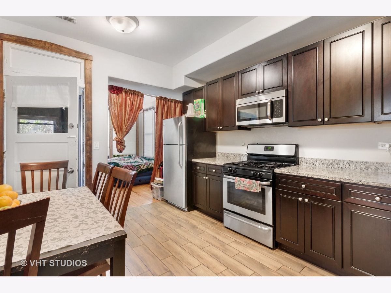
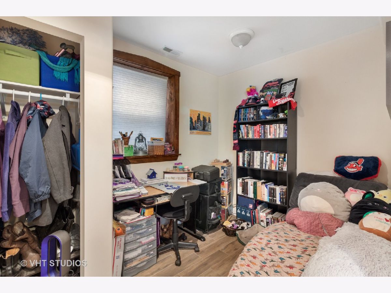
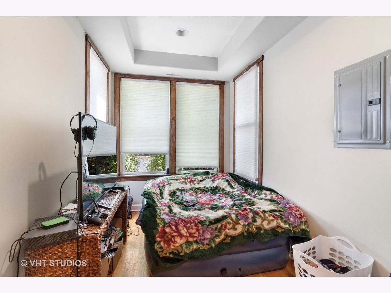
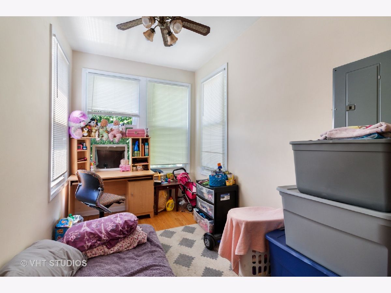
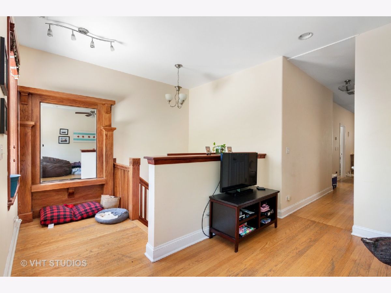
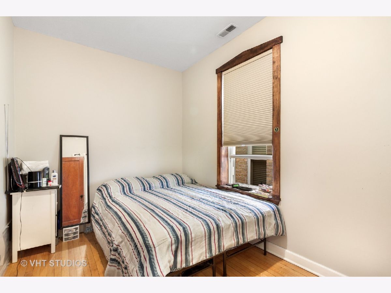
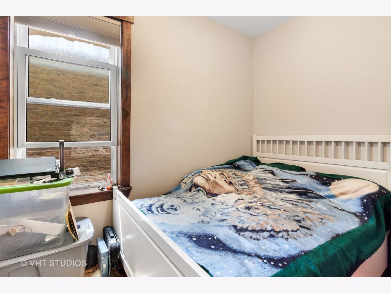
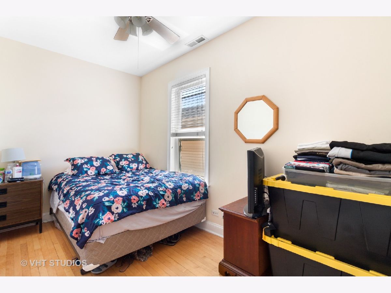
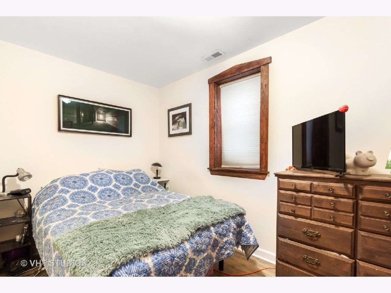
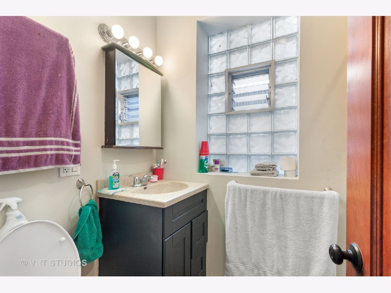
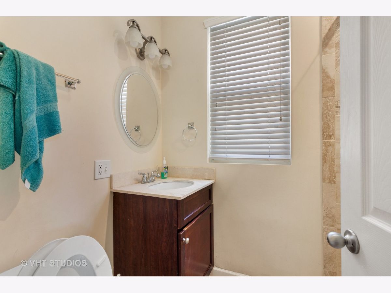
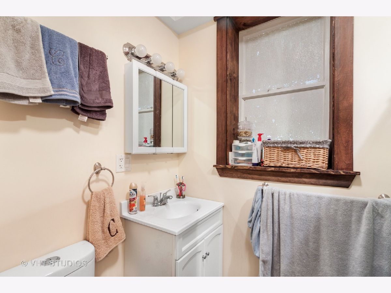
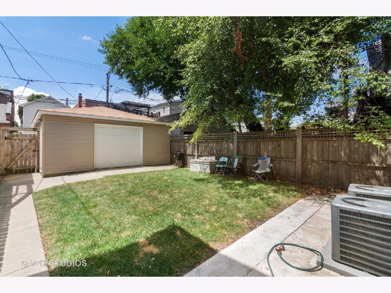
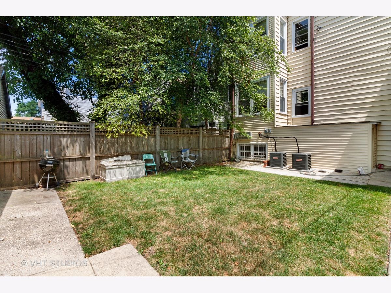
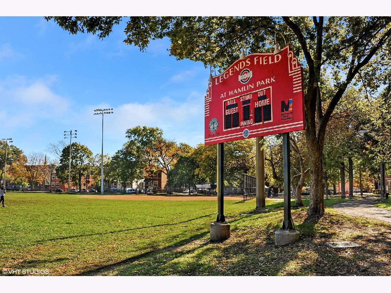
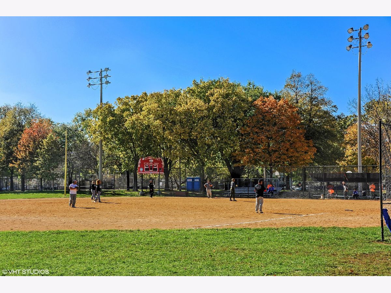
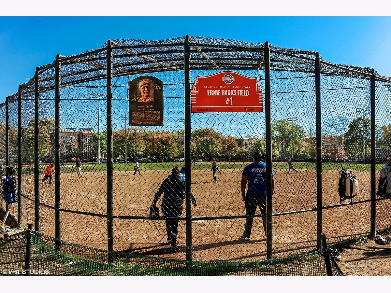
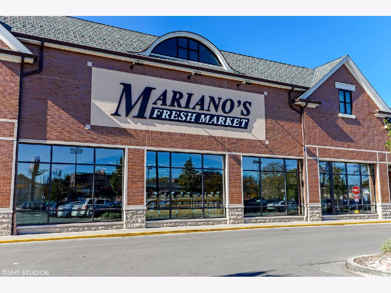
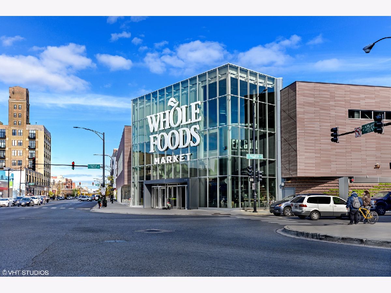
Room Specifics
Total Bedrooms: 6
Bedrooms Above Ground: 6
Bedrooms Below Ground: 0
Dimensions: —
Floor Type: —
Dimensions: —
Floor Type: —
Dimensions: —
Floor Type: —
Dimensions: —
Floor Type: —
Dimensions: —
Floor Type: —
Full Bathrooms: 3
Bathroom Amenities: Soaking Tub
Bathroom in Basement: —
Rooms: Foyer
Basement Description: Finished,Exterior Access,Egress Window
Other Specifics
| 2 | |
| — | |
| — | |
| — | |
| — | |
| 3100 SQ FT | |
| — | |
| — | |
| — | |
| — | |
| Not in DB | |
| Curbs, Sidewalks, Street Lights, Street Paved | |
| — | |
| — | |
| — |
Tax History
| Year | Property Taxes |
|---|---|
| 2020 | $13,284 |
Contact Agent
Nearby Similar Homes
Nearby Sold Comparables
Contact Agent
Listing Provided By
@properties

