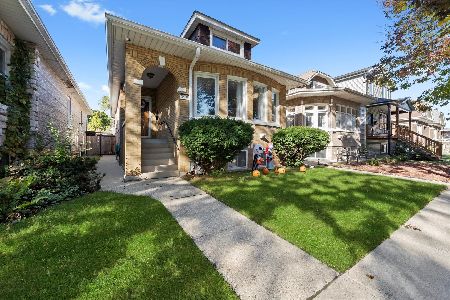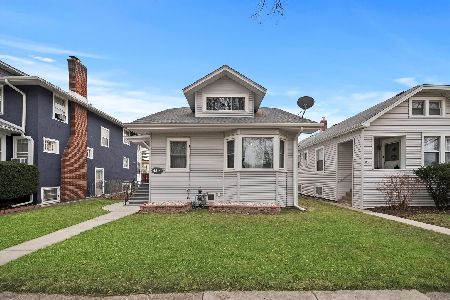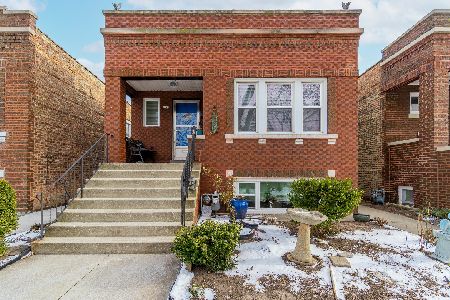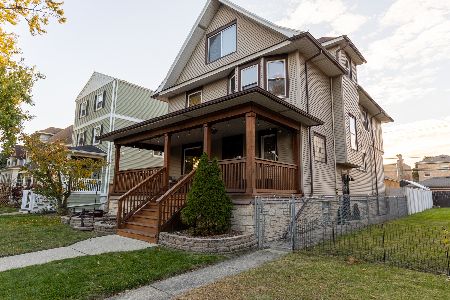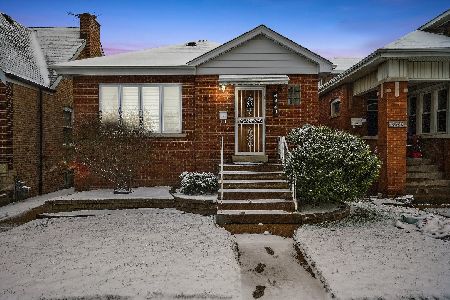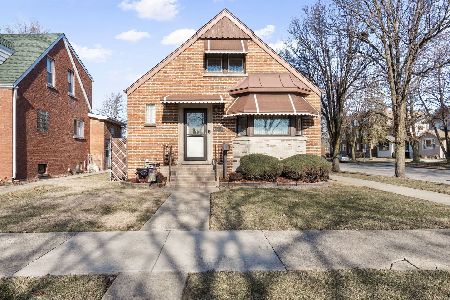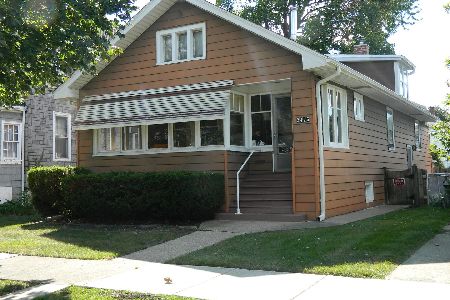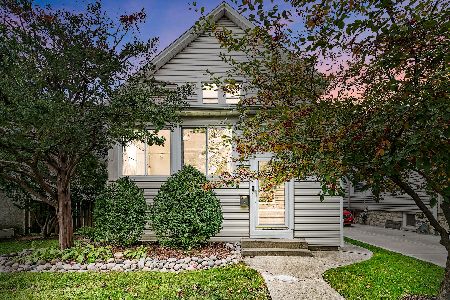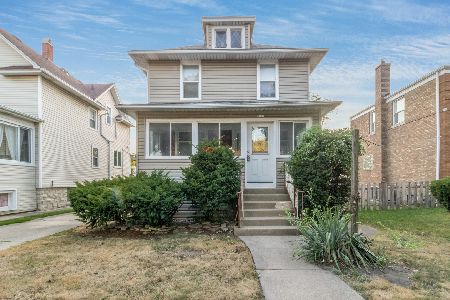3428 East Avenue, Berwyn, Illinois 60402
$210,000
|
Sold
|
|
| Status: | Closed |
| Sqft: | 1,866 |
| Cost/Sqft: | $128 |
| Beds: | 5 |
| Baths: | 3 |
| Year Built: | 1901 |
| Property Taxes: | $3,474 |
| Days On Market: | 2137 |
| Lot Size: | 0,13 |
Description
Calling all old house lovers! This spacious and well maintained 1901 home has been in the same family for 45 years, and it's ready for its next generation of owners. Packed with character and charm, many of the home's original features are still in place: hardwood floors and woodwork throughout, 9 foot ceilings, several beautiful art glass windows, and more. The layout is perfectly functional for modern living: first floor includes an enclosed front porch, foyer with gigantic closet, original staircase, and frech doors opening to the living room w/ corner fireplace, beyond which is the dining room with gorgeous built-in buffet. The kitchen is vintage but functional and even has the original sink! A generously sized office / bedroom and 1/2 bath complete the main level. Upstairs you'll find 4 bedrooms and a full bath, as well as a secret ladder to the 3rd floor partially finished attic (staircase could be built in a closet for easier access). The basement is partially finished as well, with laundry, rec room, workshop, another full bath, and storage. Oversized fenced yard with garage & outside parking as well. Great location in south Berwyn, close to the Depot District dining & shops, Metra, schools & more. Convenient to I-55 and Midway airport, too. Home is in good condition, but is being sold as-is. Full of potential!
Property Specifics
| Single Family | |
| — | |
| Traditional | |
| 1901 | |
| Full | |
| — | |
| No | |
| 0.13 |
| Cook | |
| — | |
| 0 / Not Applicable | |
| None | |
| Lake Michigan | |
| Public Sewer | |
| 10663033 | |
| 16312330220000 |
Property History
| DATE: | EVENT: | PRICE: | SOURCE: |
|---|---|---|---|
| 24 Apr, 2020 | Sold | $210,000 | MRED MLS |
| 20 Mar, 2020 | Under contract | $239,000 | MRED MLS |
| 10 Mar, 2020 | Listed for sale | $239,000 | MRED MLS |
| 26 Aug, 2025 | Listed for sale | $299,900 | MRED MLS |
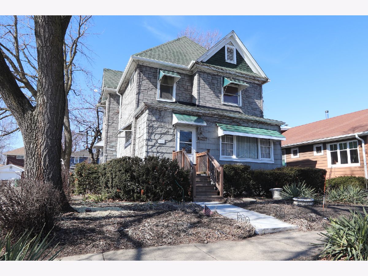
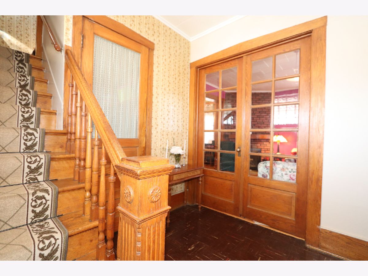
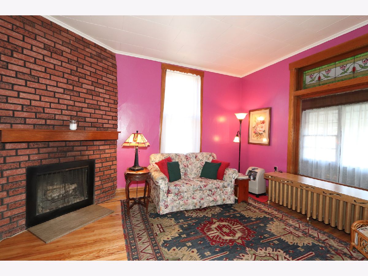
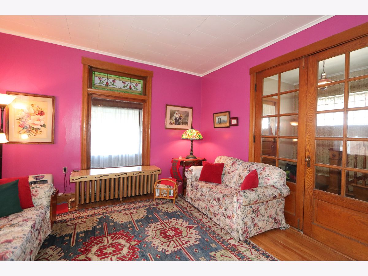
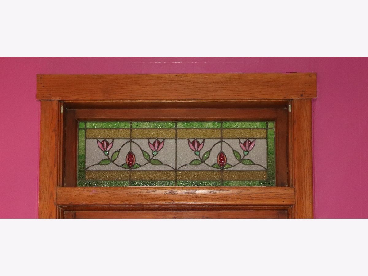
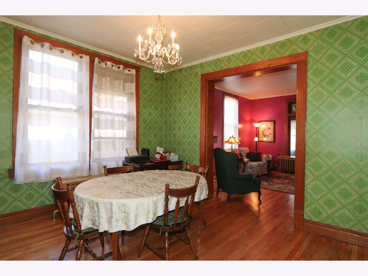
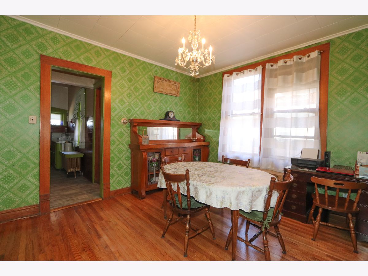
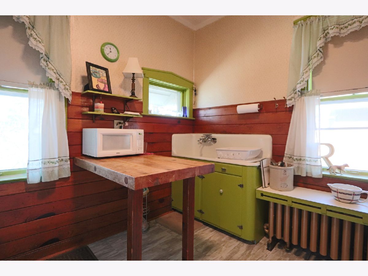
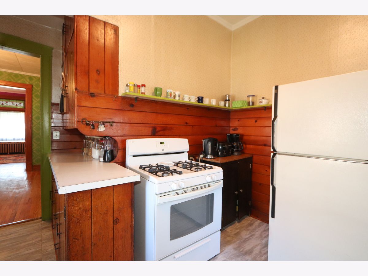
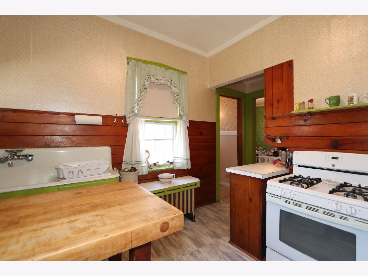
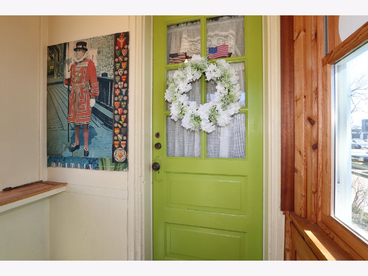
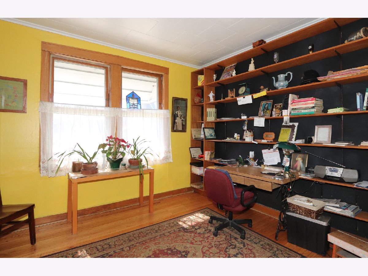
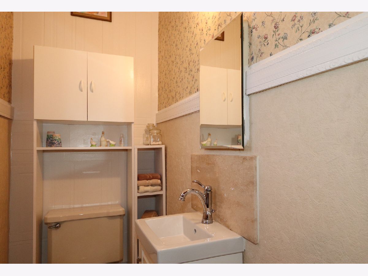
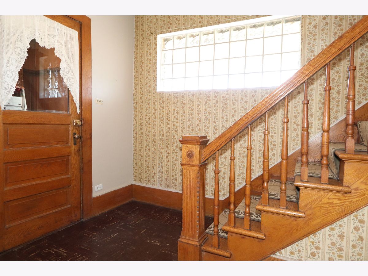
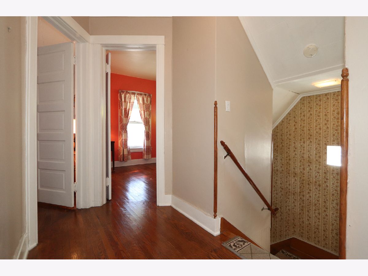
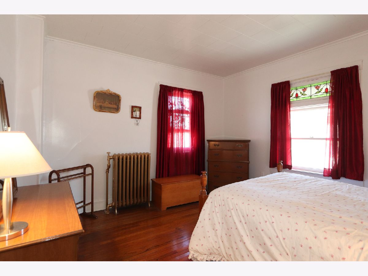
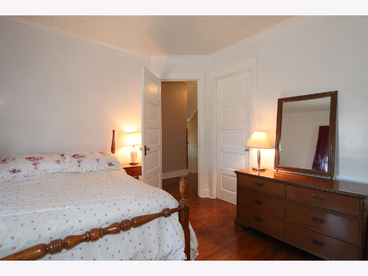
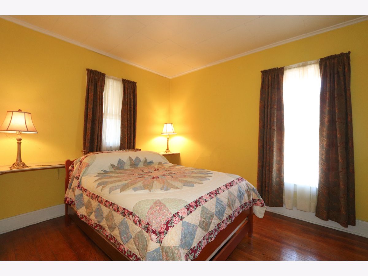
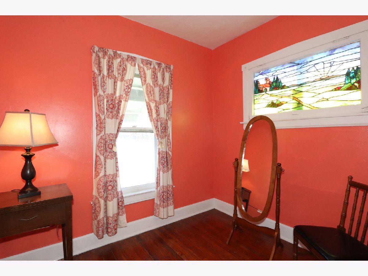
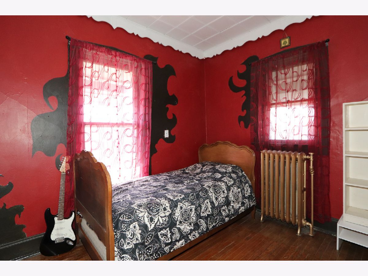
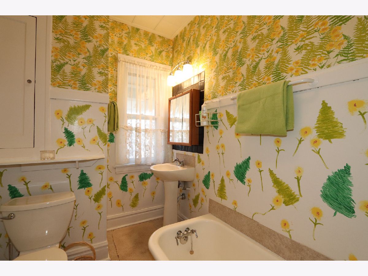
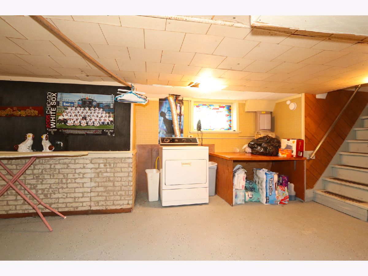
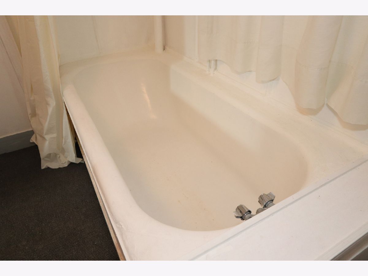
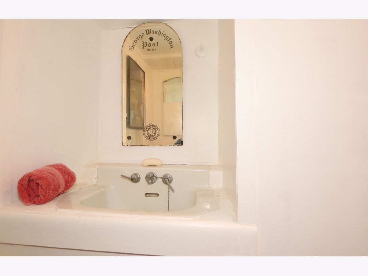
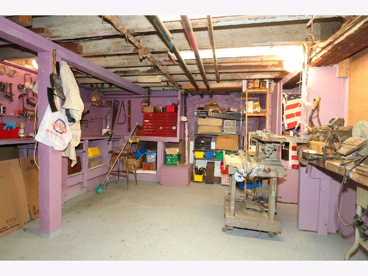
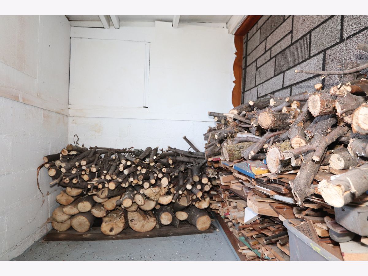
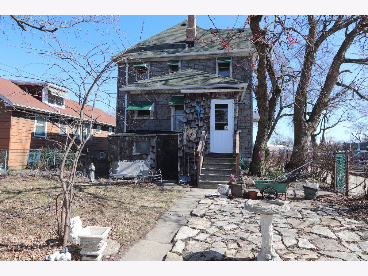
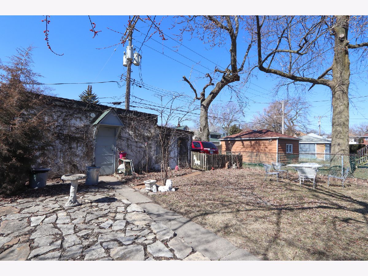
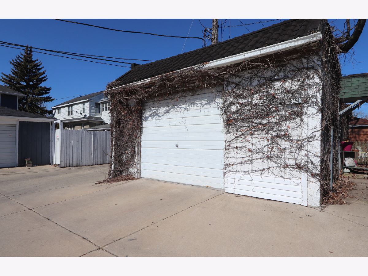
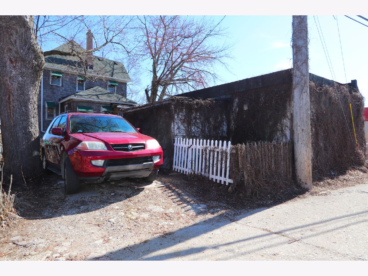
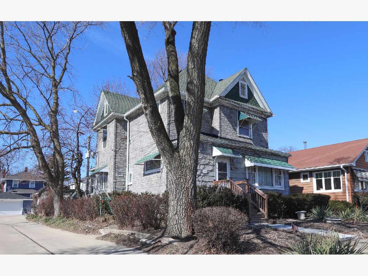
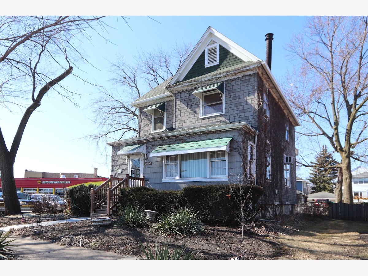
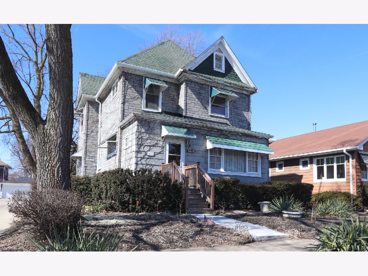
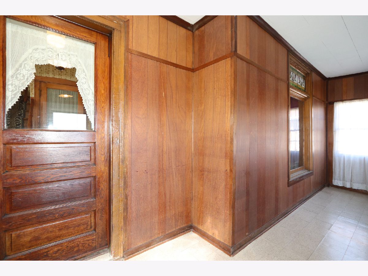
Room Specifics
Total Bedrooms: 5
Bedrooms Above Ground: 5
Bedrooms Below Ground: 0
Dimensions: —
Floor Type: Hardwood
Dimensions: —
Floor Type: Hardwood
Dimensions: —
Floor Type: Hardwood
Dimensions: —
Floor Type: —
Full Bathrooms: 3
Bathroom Amenities: Soaking Tub
Bathroom in Basement: 1
Rooms: Foyer,Workshop,Mud Room,Bedroom 5,Enclosed Porch
Basement Description: Partially Finished
Other Specifics
| 1.5 | |
| — | |
| — | |
| Patio | |
| Fenced Yard | |
| 44X123 | |
| Full | |
| None | |
| Hardwood Floors, First Floor Bedroom, Built-in Features | |
| Range, Refrigerator, Washer, Dryer | |
| Not in DB | |
| Sidewalks, Street Lights, Street Paved | |
| — | |
| — | |
| Wood Burning |
Tax History
| Year | Property Taxes |
|---|---|
| 2020 | $3,474 |
| 2025 | $10,724 |
Contact Agent
Nearby Similar Homes
Contact Agent
Listing Provided By
RE/MAX In The Village

