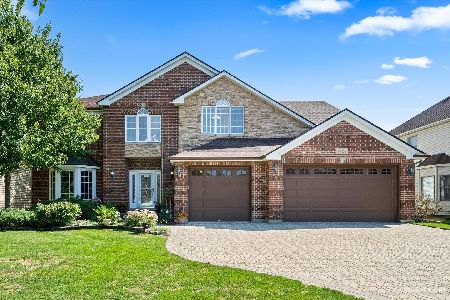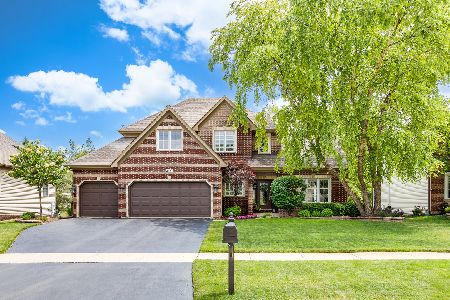3428 Goldfinch Drive, Naperville, Illinois 60564
$495,000
|
Sold
|
|
| Status: | Closed |
| Sqft: | 2,900 |
| Cost/Sqft: | $179 |
| Beds: | 4 |
| Baths: | 4 |
| Year Built: | 2000 |
| Property Taxes: | $10,668 |
| Days On Market: | 6228 |
| Lot Size: | 0,00 |
Description
BEAUTIFUL HOME ON QUIET INTERIOR STREET. GOURMET CENTER ISLE KITCHEN. AWESOME FIN BSMNT W/ REC ROOM, FULL BATH, STONE FIREPLACE,BAR/KITCHEN AREA. LUX MASTER SUITE, VAULTED FAM RM WITH FLR TO CEILING BRICK FIREPLACE,SKYLITES AND BAY WINDOW. WHITE TRIM/DOORS,VOLUME CEILINGS THROUGHOUT. GREAT FENCED YARD WITH DECK. POOL CLUB COMMUNITY!
Property Specifics
| Single Family | |
| — | |
| Traditional | |
| 2000 | |
| Full | |
| — | |
| No | |
| — |
| Will | |
| Tall Grass | |
| 570 / Annual | |
| Clubhouse,Pool | |
| Lake Michigan | |
| Public Sewer, Sewer-Storm | |
| 07107408 | |
| 0701093030130000 |
Nearby Schools
| NAME: | DISTRICT: | DISTANCE: | |
|---|---|---|---|
|
Grade School
Fry Elementary School |
204 | — | |
|
Middle School
Scullen Middle School |
204 | Not in DB | |
|
High School
Waubonsie Valley High School |
204 | Not in DB | |
Property History
| DATE: | EVENT: | PRICE: | SOURCE: |
|---|---|---|---|
| 26 Jun, 2009 | Sold | $495,000 | MRED MLS |
| 8 May, 2009 | Under contract | $517,900 | MRED MLS |
| — | Last price change | $529,900 | MRED MLS |
| 12 Jan, 2009 | Listed for sale | $544,900 | MRED MLS |
| 25 Feb, 2011 | Sold | $450,000 | MRED MLS |
| 24 Jan, 2011 | Under contract | $468,900 | MRED MLS |
| — | Last price change | $474,900 | MRED MLS |
| 5 Nov, 2010 | Listed for sale | $490,000 | MRED MLS |
| 26 Oct, 2012 | Sold | $435,000 | MRED MLS |
| 21 Sep, 2012 | Under contract | $435,000 | MRED MLS |
| — | Last price change | $440,000 | MRED MLS |
| 16 Apr, 2012 | Listed for sale | $454,750 | MRED MLS |
Room Specifics
Total Bedrooms: 4
Bedrooms Above Ground: 4
Bedrooms Below Ground: 0
Dimensions: —
Floor Type: Carpet
Dimensions: —
Floor Type: Carpet
Dimensions: —
Floor Type: Carpet
Full Bathrooms: 4
Bathroom Amenities: Whirlpool,Separate Shower,Double Sink
Bathroom in Basement: 1
Rooms: Den,Game Room,Other Room,Recreation Room,Utility Room-1st Floor
Basement Description: Finished
Other Specifics
| 3 | |
| Concrete Perimeter | |
| Concrete | |
| Deck | |
| Fenced Yard,Landscaped | |
| 80 X 125 | |
| Unfinished | |
| Full | |
| Vaulted/Cathedral Ceilings, Skylight(s) | |
| Double Oven, Microwave, Dishwasher, Refrigerator, Disposal | |
| Not in DB | |
| Clubhouse, Pool, Tennis Courts, Sidewalks, Street Lights, Street Paved | |
| — | |
| — | |
| Wood Burning, Gas Starter, Heatilator |
Tax History
| Year | Property Taxes |
|---|---|
| 2009 | $10,668 |
| 2011 | $10,370 |
| 2012 | $10,828 |
Contact Agent
Nearby Similar Homes
Nearby Sold Comparables
Contact Agent
Listing Provided By
Baird & Warner











