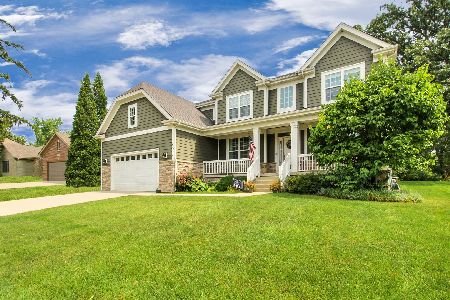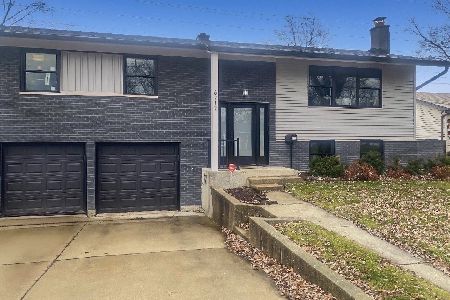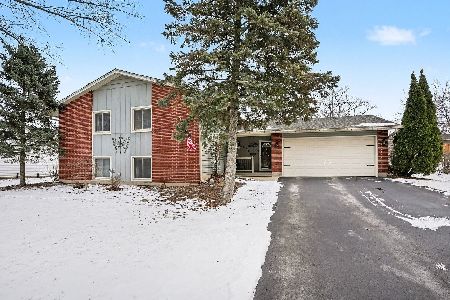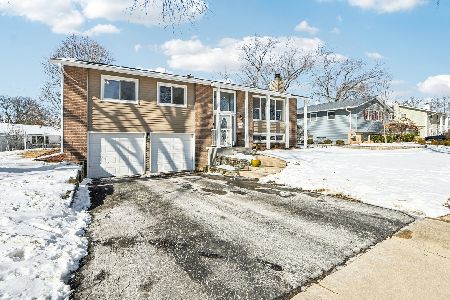3428 High Trail Drive, Woodridge, Illinois 60517
$399,000
|
Sold
|
|
| Status: | Closed |
| Sqft: | 2,400 |
| Cost/Sqft: | $171 |
| Beds: | 4 |
| Baths: | 3 |
| Year Built: | 1986 |
| Property Taxes: | $10,517 |
| Days On Market: | 2284 |
| Lot Size: | 0,19 |
Description
HUGE PRICE REDUCTION just in time for thanksgiving! This home checks all the boxes! Hardwood floors throughout main floor, updated gourmet kitchen with beautiful maple cabinets and S/S appliances, brand new garbage disposal, 2 story family room with nice brick gas fireplace. skylights with blinds bringing in natural sunlight but also shade when needed. Relax with family in the gorgeous huge heated Florida sunroom. This room is full of light and character and is perfect for the holidays. Full finished basement with brand new plush carpet and a kitchen perfect for entertaining! Downers North high school, close to all the shopping and restaurants and minutes from 355. Brand new siding with 30 year warranty!
Property Specifics
| Single Family | |
| — | |
| — | |
| 1986 | |
| Full | |
| — | |
| No | |
| 0.19 |
| Du Page | |
| — | |
| — / Not Applicable | |
| None | |
| Public | |
| Public Sewer | |
| 10582526 | |
| 0823106050 |
Nearby Schools
| NAME: | DISTRICT: | DISTANCE: | |
|---|---|---|---|
|
Grade School
Goodrich Elementary School |
68 | — | |
|
Middle School
Thomas Jefferson Junior High Sch |
68 | Not in DB | |
|
High School
North High School |
99 | Not in DB | |
Property History
| DATE: | EVENT: | PRICE: | SOURCE: |
|---|---|---|---|
| 14 Sep, 2015 | Sold | $350,000 | MRED MLS |
| 31 Jul, 2015 | Under contract | $359,900 | MRED MLS |
| — | Last price change | $374,900 | MRED MLS |
| 15 Apr, 2015 | Listed for sale | $394,900 | MRED MLS |
| 12 Feb, 2020 | Sold | $399,000 | MRED MLS |
| 15 Dec, 2019 | Under contract | $410,000 | MRED MLS |
| 27 Nov, 2019 | Listed for sale | $410,000 | MRED MLS |
Room Specifics
Total Bedrooms: 4
Bedrooms Above Ground: 4
Bedrooms Below Ground: 0
Dimensions: —
Floor Type: Carpet
Dimensions: —
Floor Type: Carpet
Dimensions: —
Floor Type: Carpet
Full Bathrooms: 3
Bathroom Amenities: —
Bathroom in Basement: 0
Rooms: Heated Sun Room
Basement Description: Finished,Crawl
Other Specifics
| 2 | |
| — | |
| — | |
| — | |
| — | |
| 61X100X99X125 | |
| — | |
| Full | |
| Skylight(s), Hardwood Floors, First Floor Laundry | |
| Microwave, Dishwasher, Refrigerator, Freezer, Washer, Dryer, Disposal, Stainless Steel Appliance(s) | |
| Not in DB | |
| — | |
| — | |
| — | |
| Gas Log |
Tax History
| Year | Property Taxes |
|---|---|
| 2015 | $9,182 |
| 2020 | $10,517 |
Contact Agent
Nearby Similar Homes
Nearby Sold Comparables
Contact Agent
Listing Provided By
Re/Max Signature Homes







