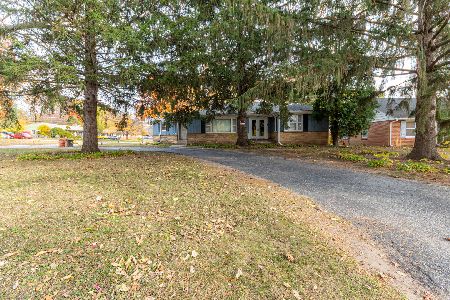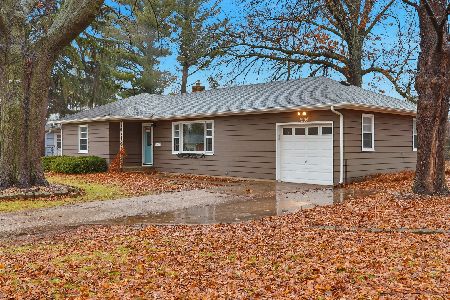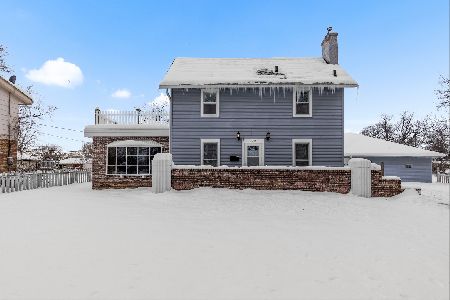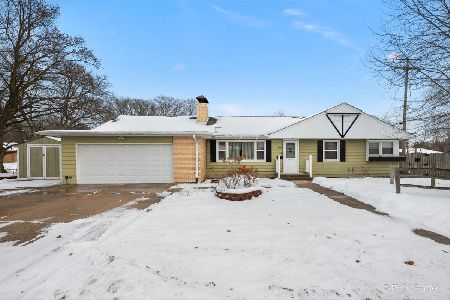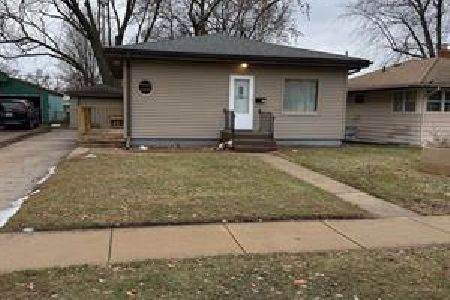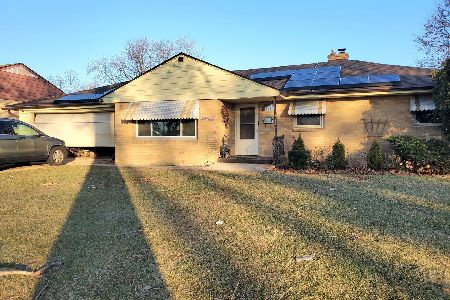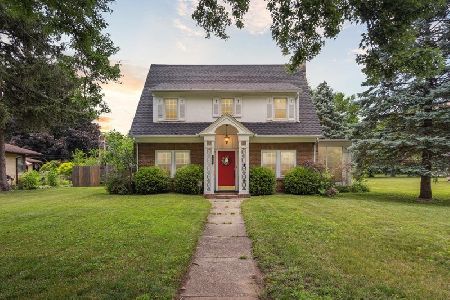3428 Louise Street, Rockford, Illinois 61103
$79,900
|
Sold
|
|
| Status: | Closed |
| Sqft: | 2,034 |
| Cost/Sqft: | $39 |
| Beds: | 3 |
| Baths: | 2 |
| Year Built: | 1953 |
| Property Taxes: | $1,711 |
| Days On Market: | 3947 |
| Lot Size: | 0,00 |
Description
Nothing to do but move in. Beautiful Hdwd floors in KIT, 3 BR's & under carpet in LR. Large eat-in kit, lots of cabinets, pantry, skylight. Main floor FR, gas FP with 1/2 bath nearby. 4 Season room clad windows w/Pella slim shades & door to fenced back yard. Finished LL has 2nd FR, office and Rec Room with pool table. New Roof 2013, New Furnace & A/C 2012. Water Htr 2010. Most Windows Newer. Fenced Yard.
Property Specifics
| Single Family | |
| — | |
| Ranch | |
| 1953 | |
| Full | |
| — | |
| No | |
| — |
| Winnebago | |
| — | |
| 0 / Not Applicable | |
| None | |
| Public | |
| Public Sewer | |
| 08879181 | |
| 1102484010 |
Property History
| DATE: | EVENT: | PRICE: | SOURCE: |
|---|---|---|---|
| 22 May, 2015 | Sold | $79,900 | MRED MLS |
| 30 Apr, 2015 | Under contract | $79,900 | MRED MLS |
| 1 Apr, 2015 | Listed for sale | $79,900 | MRED MLS |
Room Specifics
Total Bedrooms: 3
Bedrooms Above Ground: 3
Bedrooms Below Ground: 0
Dimensions: —
Floor Type: Hardwood
Dimensions: —
Floor Type: Hardwood
Full Bathrooms: 2
Bathroom Amenities: —
Bathroom in Basement: 0
Rooms: Game Room,Office,Recreation Room,Heated Sun Room
Basement Description: Finished
Other Specifics
| 2.5 | |
| Concrete Perimeter | |
| Concrete | |
| Brick Paver Patio | |
| Fenced Yard | |
| 50X143X50X143 | |
| Pull Down Stair | |
| None | |
| Hardwood Floors, Solar Tubes/Light Tubes, First Floor Bedroom, First Floor Full Bath | |
| Range, Microwave, Dishwasher, Refrigerator, Disposal | |
| Not in DB | |
| Sidewalks, Street Lights, Street Paved | |
| — | |
| — | |
| Gas Log |
Tax History
| Year | Property Taxes |
|---|---|
| 2015 | $1,711 |
Contact Agent
Nearby Similar Homes
Nearby Sold Comparables
Contact Agent
Listing Provided By
RE/MAX Property Source

