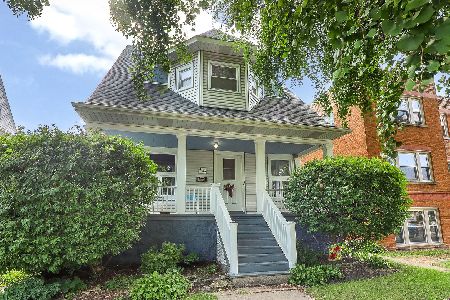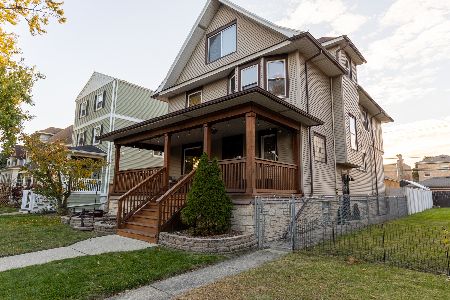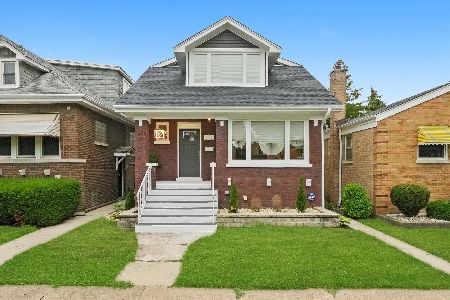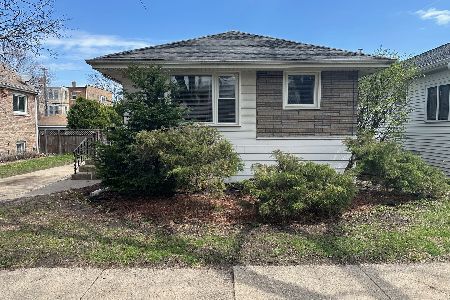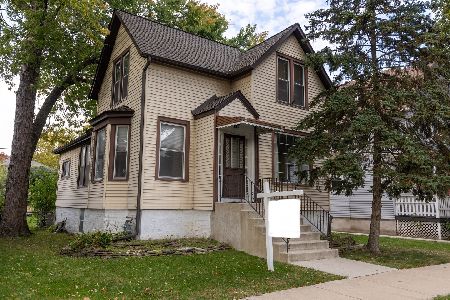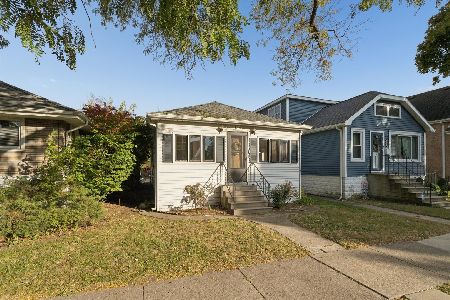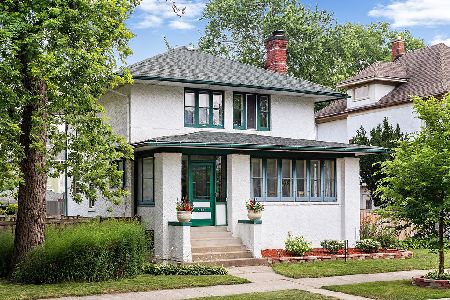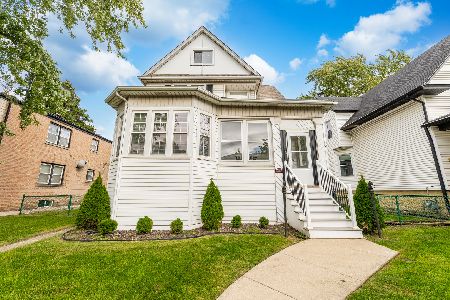3428 Oak Park Avenue, Berwyn, Illinois 60402
$345,000
|
Sold
|
|
| Status: | Closed |
| Sqft: | 2,442 |
| Cost/Sqft: | $133 |
| Beds: | 4 |
| Baths: | 2 |
| Year Built: | 1895 |
| Property Taxes: | $12,193 |
| Days On Market: | 497 |
| Lot Size: | 0,21 |
Description
Charming 1895 Historic Home with Modern Comforts! Step into this classic 2-story gem, full of charm and character from 1895! With 4 spacious bedrooms and 2 full baths plus a convenient basement bath, this home is perfect for families or anyone who appreciates historic beauty. Hardwood floors lie waiting under the carpet, and the main floor boasts 9-foot ceilings, offering a sense of openness and space. You'll find everything you need here-a cozy family room, living room, dining room, kitchen, and even a breakfast room for your morning coffee. Both front and rear staircases lead you to the second floor, where you'll find 4 large bedrooms and a HUGE bathroom with a luxurious soaker tub and separate steam shower. The 3rd-floor attic is a massive space that could be transformed into finished living area or kept as storage. Downstairs, the partially finished basement offers endless possibilities-office, playroom, or more storage space. Outside, the home features a beautiful front porch and a deck in the back, perfect for enjoying the outdoors. The detached 2-car garage with a tall 9' door offers plenty of room, and there's parking for 4+ cars in the back, off the alley. And did we mention the extra lot to the south? It adds a spacious side yard for even more outdoor enjoyment. All this, just a short walk to the train station, restaurants, shops, and parks! Plus, quick access to I-55 makes commuting to downtown Chicago or the suburbs a breeze. Don't miss this rare opportunity to own a piece of history with all the modern amenities!
Property Specifics
| Single Family | |
| — | |
| — | |
| 1895 | |
| — | |
| — | |
| No | |
| 0.21 |
| Cook | |
| — | |
| — / Not Applicable | |
| — | |
| — | |
| — | |
| 12134369 | |
| 16311350200000 |
Nearby Schools
| NAME: | DISTRICT: | DISTANCE: | |
|---|---|---|---|
|
Grade School
Irving Elementary School |
100 | — | |
|
Middle School
Heritage Middle School |
100 | Not in DB | |
|
High School
J Sterling Morton West High Scho |
201 | Not in DB | |
Property History
| DATE: | EVENT: | PRICE: | SOURCE: |
|---|---|---|---|
| 11 Oct, 2024 | Sold | $345,000 | MRED MLS |
| 14 Sep, 2024 | Under contract | $324,900 | MRED MLS |
| 5 Sep, 2024 | Listed for sale | $324,900 | MRED MLS |
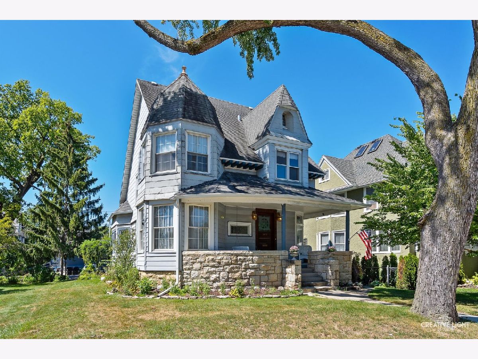
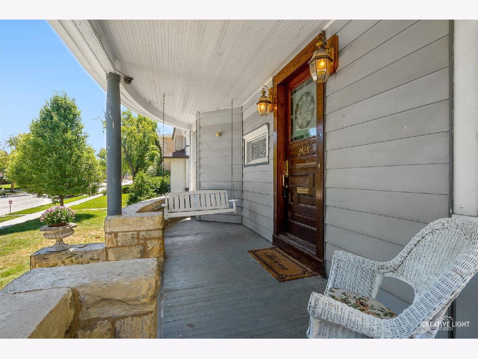
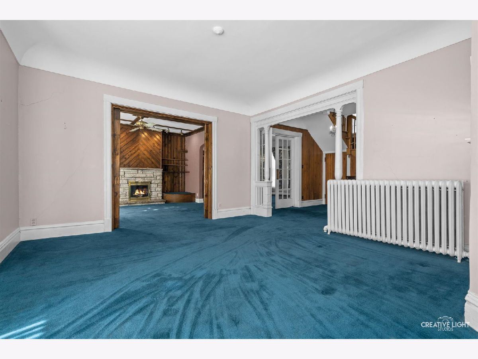
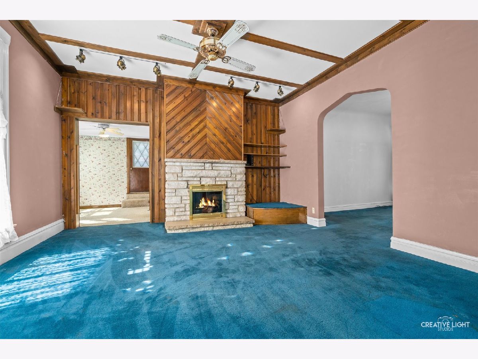
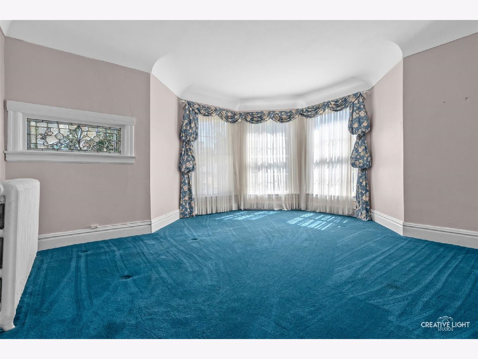
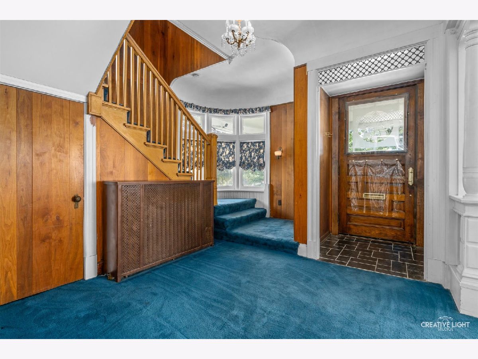
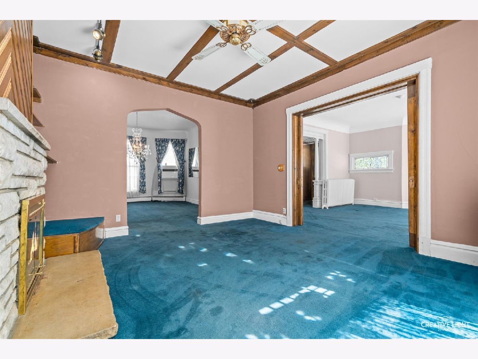
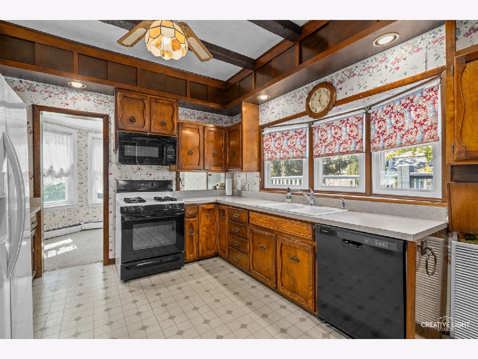

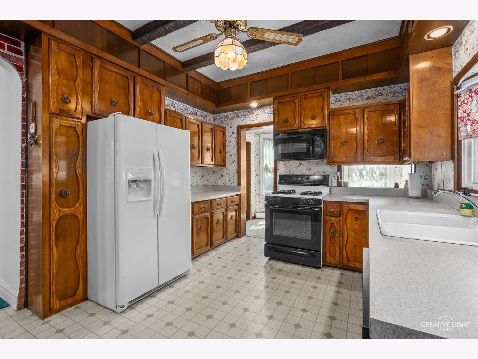
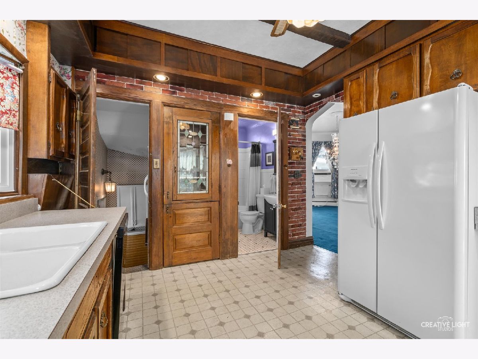
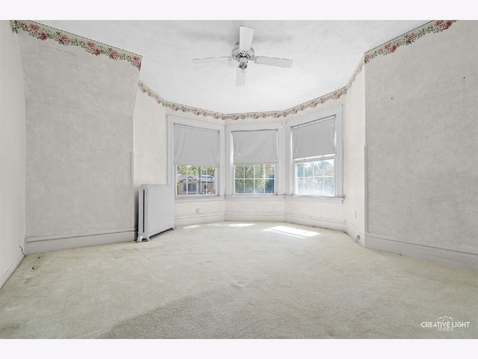
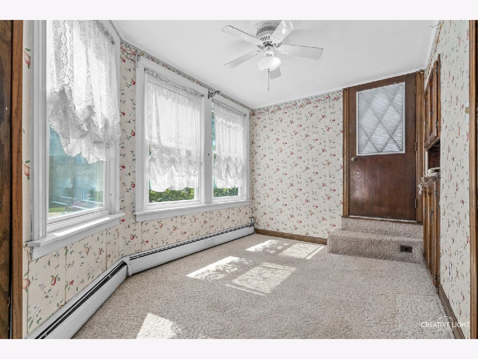

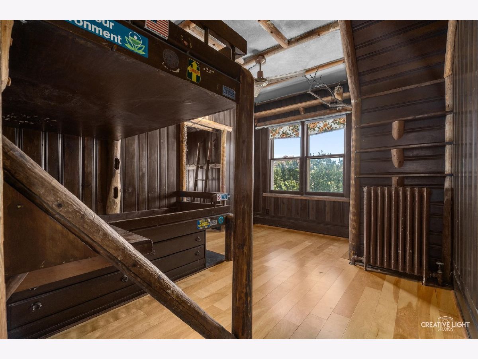
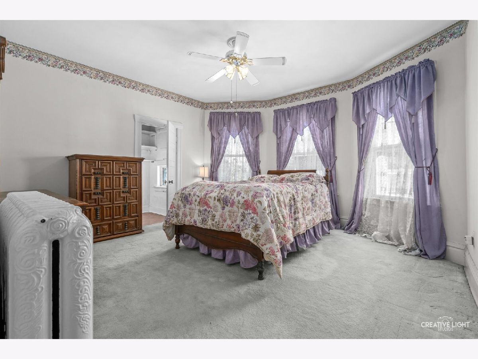
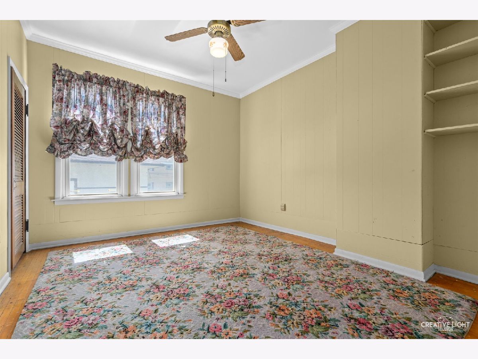
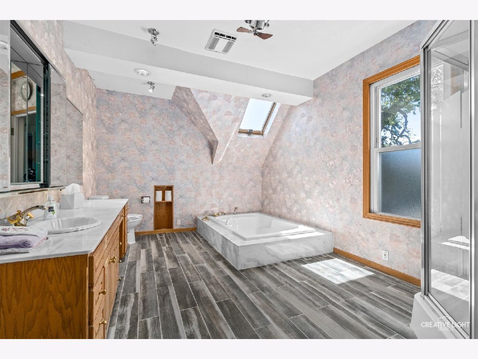
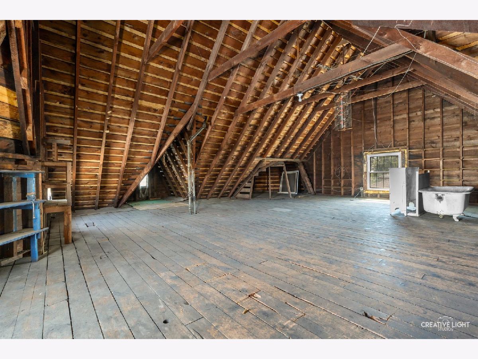

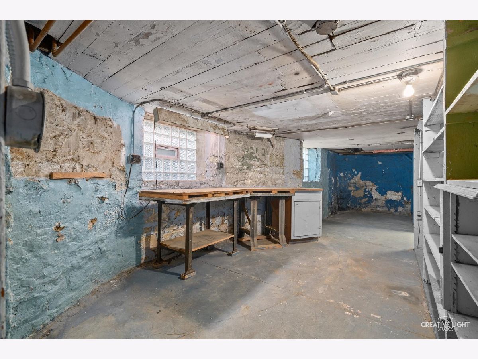
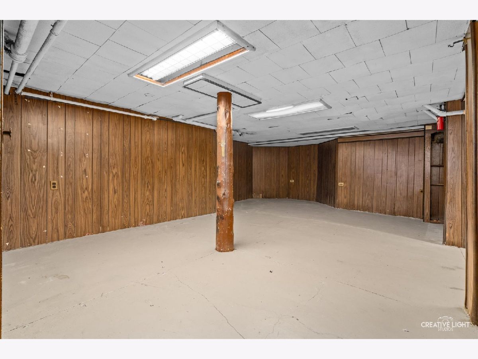
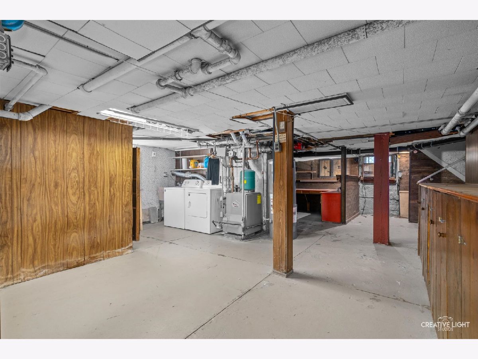

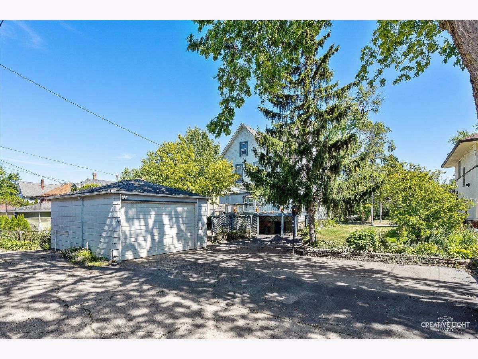


Room Specifics
Total Bedrooms: 4
Bedrooms Above Ground: 4
Bedrooms Below Ground: 0
Dimensions: —
Floor Type: —
Dimensions: —
Floor Type: —
Dimensions: —
Floor Type: —
Full Bathrooms: 2
Bathroom Amenities: Whirlpool,Separate Shower,Steam Shower
Bathroom in Basement: 1
Rooms: —
Basement Description: Partially Finished
Other Specifics
| 2 | |
| — | |
| Asphalt,Off Alley | |
| — | |
| — | |
| 75 X 122 | |
| Interior Stair,Unfinished | |
| — | |
| — | |
| — | |
| Not in DB | |
| — | |
| — | |
| — | |
| — |
Tax History
| Year | Property Taxes |
|---|---|
| 2024 | $12,193 |
Contact Agent
Nearby Similar Homes
Nearby Sold Comparables
Contact Agent
Listing Provided By
Keller Williams Inspire - Geneva

