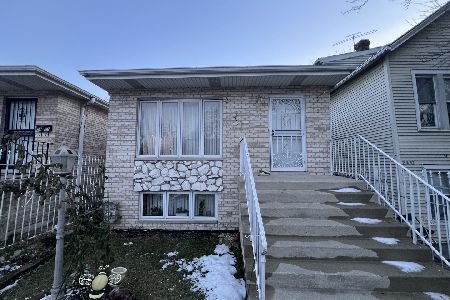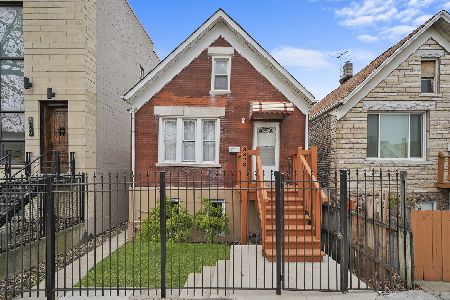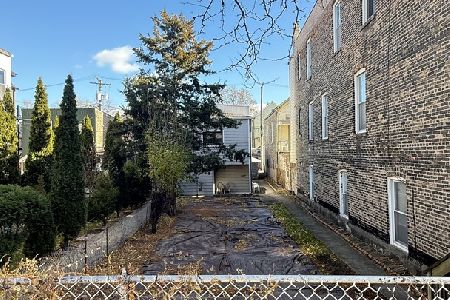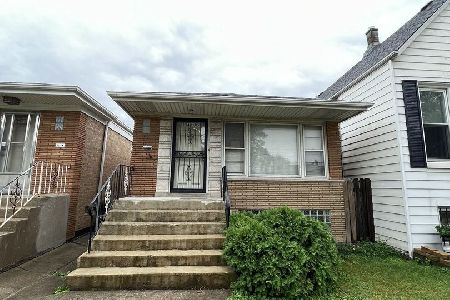3428 Oakley Avenue, McKinley Park, Chicago, Illinois 60608
$311,000
|
Sold
|
|
| Status: | Closed |
| Sqft: | 1,200 |
| Cost/Sqft: | $259 |
| Beds: | 3 |
| Baths: | 1 |
| Year Built: | 1920 |
| Property Taxes: | $4,200 |
| Days On Market: | 2097 |
| Lot Size: | 0,08 |
Description
Rare opportunity to own a well-preserved, all-brick Chicago Bungalow on a 32 ft wide lot with 3 roomy bedrooms on the main level, and area to expand in the attic and full basement. All original wood floors have been redone. Original wood trim and wood cabinet/servicing station in the dining room. Bonus walk-in pantry from the kitchen. Basement has separate entrance. Enclosed/fenced rear yard for privacy. Building to the south has a driveway which provides added, sunny south-facing open space for this beautiful home. Roof, furnace, metal chimney liner all completed between 2009 and 2017. Interior stairway connects the basement, main level and attic. Nice, 1-way street, walking distance to Jewel, CTA Orange line/bus hub at 35th & Archer, and enormous McKinley Park. Short drive to TARGET, Mariano's, ACE, Home Depot, and a full interchange with I-55. Living cost of loan principal and interest is far less than rent, as you build equity in a place you can call your own. Property is being sold "AS IS." MLS #10696919
Property Specifics
| Single Family | |
| — | |
| Bungalow | |
| 1920 | |
| Full,Walkout | |
| — | |
| No | |
| 0.08 |
| Cook | |
| — | |
| 0 / Not Applicable | |
| None | |
| Public | |
| Public Sewer | |
| 10696919 | |
| 17311180260000 |
Nearby Schools
| NAME: | DISTRICT: | DISTANCE: | |
|---|---|---|---|
|
Grade School
Everett Elementary School |
299 | — | |
|
Middle School
Evergreen Academy Elementary Sch |
299 | Not in DB | |
|
High School
Kelly High School |
299 | Not in DB | |
Property History
| DATE: | EVENT: | PRICE: | SOURCE: |
|---|---|---|---|
| 14 Jul, 2020 | Sold | $311,000 | MRED MLS |
| 17 May, 2020 | Under contract | $310,900 | MRED MLS |
| — | Last price change | $269,900 | MRED MLS |
| 23 Apr, 2020 | Listed for sale | $269,900 | MRED MLS |








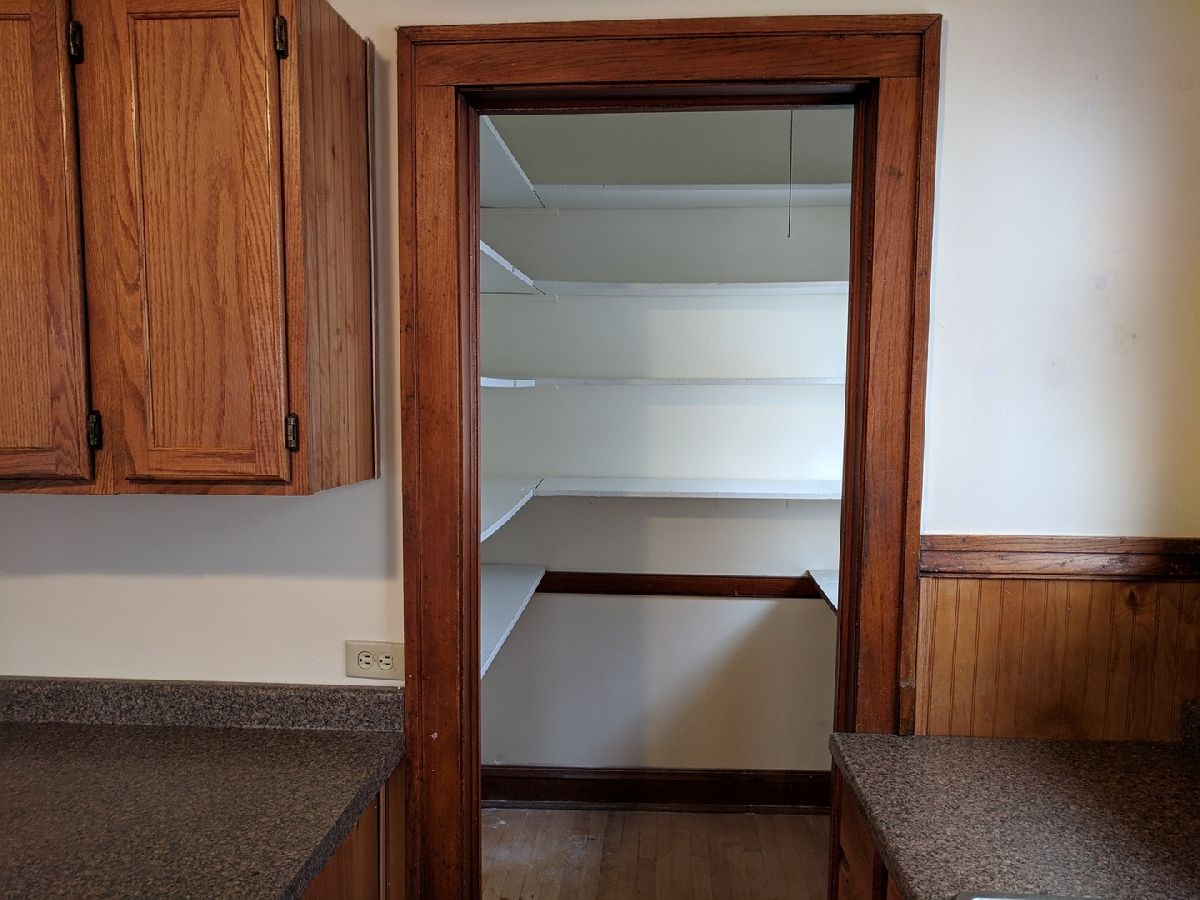

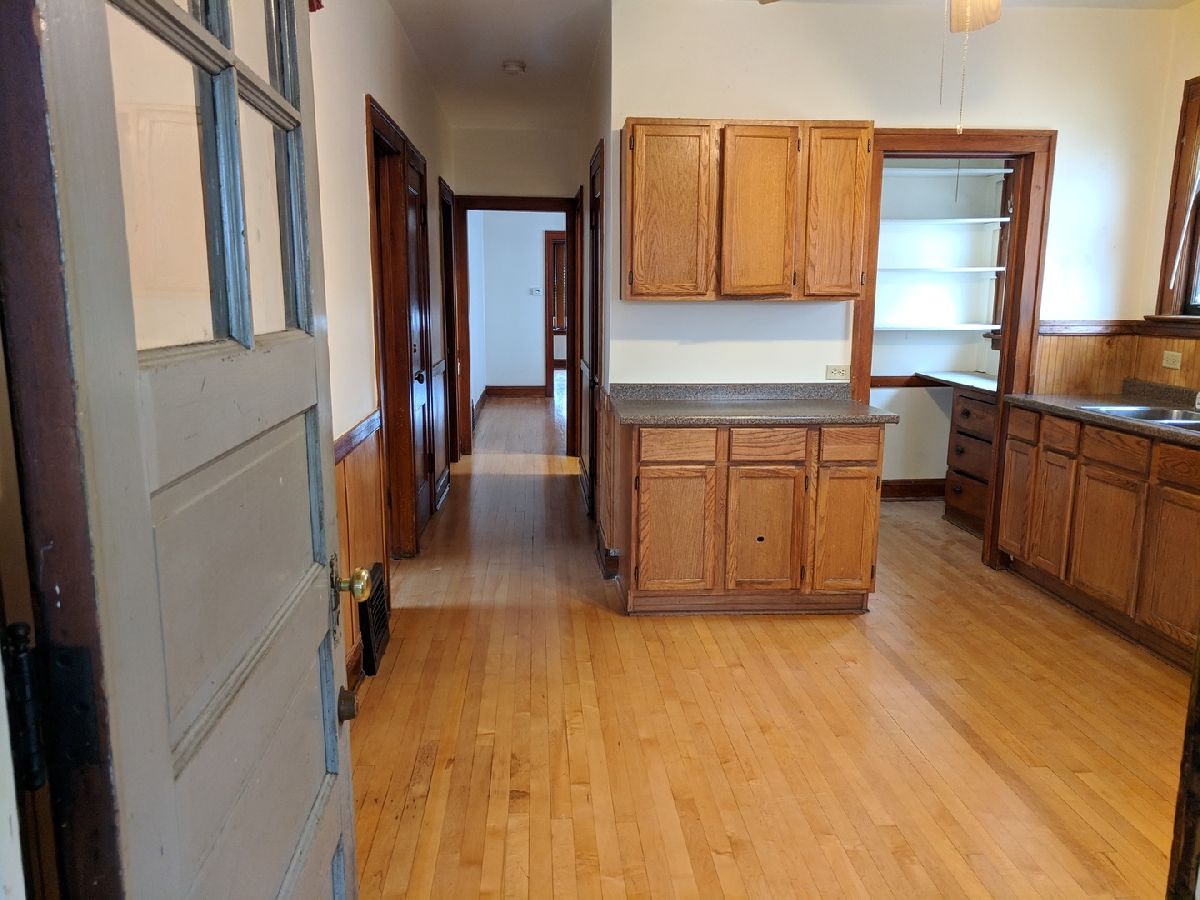













Room Specifics
Total Bedrooms: 4
Bedrooms Above Ground: 3
Bedrooms Below Ground: 1
Dimensions: —
Floor Type: Hardwood
Dimensions: —
Floor Type: Hardwood
Dimensions: —
Floor Type: Carpet
Full Bathrooms: 1
Bathroom Amenities: —
Bathroom in Basement: 0
Rooms: Pantry
Basement Description: Partially Finished,Exterior Access
Other Specifics
| 2 | |
| Concrete Perimeter | |
| — | |
| Porch | |
| Fenced Yard | |
| 3488 | |
| Full,Interior Stair | |
| None | |
| — | |
| Range, Refrigerator, Washer, Dryer | |
| Not in DB | |
| — | |
| — | |
| — | |
| — |
Tax History
| Year | Property Taxes |
|---|---|
| 2020 | $4,200 |
Contact Agent
Nearby Similar Homes
Nearby Sold Comparables
Contact Agent
Listing Provided By
Metro Realty Inc.

