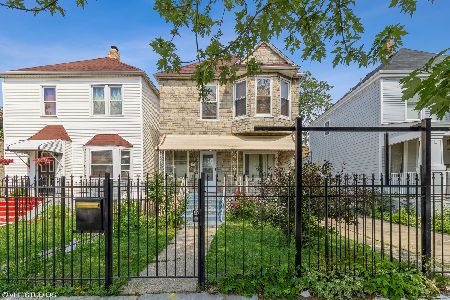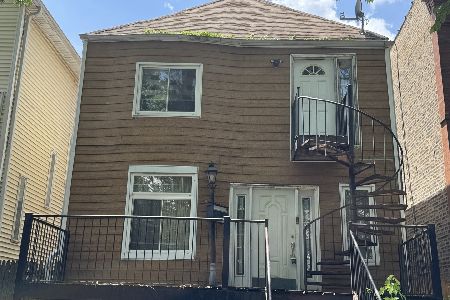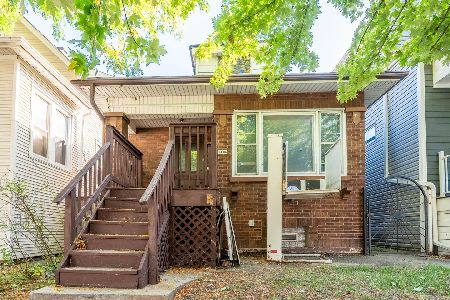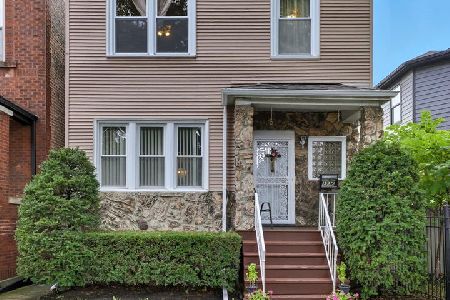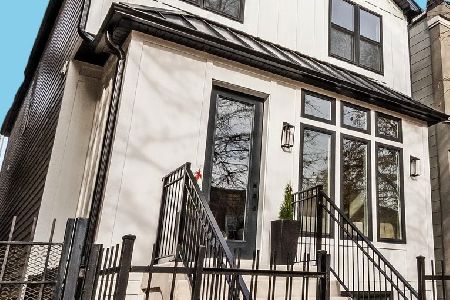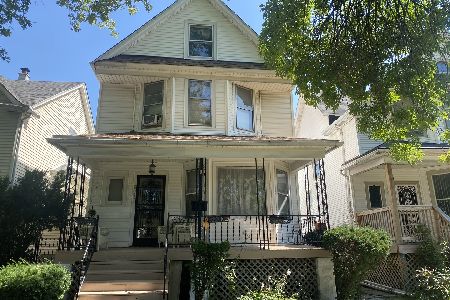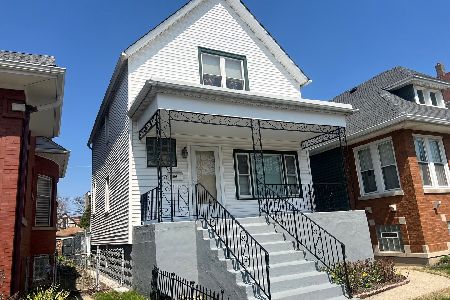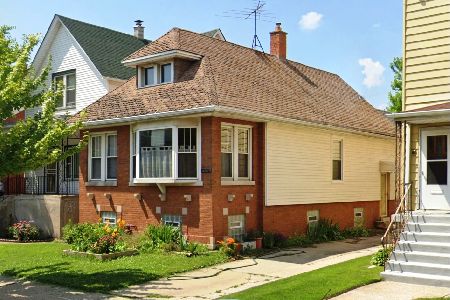3428 Wrightwood Avenue, Logan Square, Chicago, Illinois 60647
$1,325,000
|
Sold
|
|
| Status: | Closed |
| Sqft: | 0 |
| Cost/Sqft: | — |
| Beds: | 4 |
| Baths: | 4 |
| Year Built: | 1900 |
| Property Taxes: | $10,868 |
| Days On Market: | 1423 |
| Lot Size: | 0,16 |
Description
Welcome to 3428 West Wrightwood, a vintage dream home. Built at the turn of the 20th century with impeccable craftsmanship, this full masonry 5-bedroom, 3.5-bathroom home sits on a rare double-lot (150x40) on one of the most desirable blocks in Logan Square. You can enjoy an unobstructed view straight down tree-lined Bernard Street from your front porch. As you enter the south-facing screened-in front porch, take a moment to notice all of the natural light - a dreamy place to sip your morning cup of coffee. When you step into the foyer, you'll be greeted by the original & immaculately maintained tile in the front vestibule. There is a gracious coat closet with plenty of extra storage. Next, explore the living room to find south-facing bay windows with leaded glass, a cozy window seat, a brick decorative fireplace with a new mantel, on-trend lighting fixtures, & freshly refinished original white oak hardwood floors. You'll pass through the recently-added mudroom (with built-in shelves for shoes & coats!) to get to the breakfast nook, complete with custom built-in seating. The kitchen was entirely renovated & reconfigured in 2020 into an entertaining mecca. A gorgeous 7-foot island with quartz countertops & barstool seating is the centerpiece of the kitchen, anchored by an antique hutch - to be used as a coffee or wine bar - that was built into the home. The kitchen is complete with custom dual-toned green & white soft close cabinets, LG appliances (don't miss the whiskey-shaped ice cubes), & exposed brick. Off the kitchen is a sunroom - excellent for a kid's play area or a sunny spot to pour a drink at the end of the day. Rounding out the main floor, you will tour a spacious bedroom (large enough to fit a king) with coffered ceilings & a walk-in closet as well as a full bathroom. Two grand staircases take you upstairs to the second floor where you will tour the primary bedroom with soaring 13-foot vaulted ceilings, skylights offering tons of natural light, an expansive walk-in closet, & a private terrace overlooking the big backyard. Down the hall, you will uncover two additional bedrooms, both roomy enough to fit queen-sized beds, walk-in closets, & new ceiling fans. Two full bathrooms, one with a jetted soaking tub & the other with a standing separate shower, complete this floor. The partially finished basement has 7.5-foot ceilings where you'll find a massive rec room, an additional bedroom, a half bath, laundry room, workshop, & even a wine cellar. Use this space for entertaining, a home office, gym, or all of the above. Last but certainly not least, this home boasts a private driveway leading to the backyard & 2-car garage. You won't find many yards like this in the city - thanks to the 7,000 square foot lot, there's plenty of space for grilling, entertaining, & soaking up Chicago's warmer months. Located in hot Logan Square, you are within walking distance to some of the best restaurants (Giant, Longman & Eagle, or the new Andros Taverna to name a few) & coffee shops (try Sip of Hope or Necessary & Sufficient Coffee). You're also conveniently located to the new Target, as well as public transportation - walk to the Logan Square blue line or the Milwaukee bus in under 10 minutes. Welcome home.
Property Specifics
| Single Family | |
| — | |
| — | |
| 1900 | |
| Full | |
| — | |
| No | |
| 0.16 |
| Cook | |
| — | |
| 0 / Not Applicable | |
| None | |
| Lake Michigan,Public | |
| Public Sewer | |
| 11308179 | |
| 13264120230000 |
Property History
| DATE: | EVENT: | PRICE: | SOURCE: |
|---|---|---|---|
| 28 Feb, 2020 | Sold | $977,500 | MRED MLS |
| 4 Jan, 2020 | Under contract | $985,000 | MRED MLS |
| — | Last price change | $999,900 | MRED MLS |
| 16 Oct, 2019 | Listed for sale | $999,900 | MRED MLS |
| 4 Mar, 2022 | Sold | $1,325,000 | MRED MLS |
| 24 Jan, 2022 | Under contract | $1,199,900 | MRED MLS |
| 20 Jan, 2022 | Listed for sale | $1,199,900 | MRED MLS |
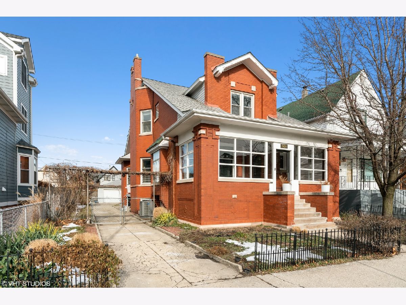
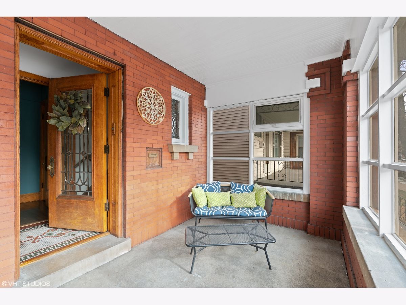
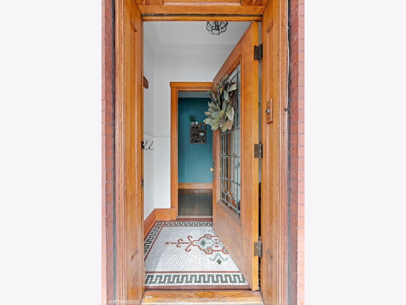
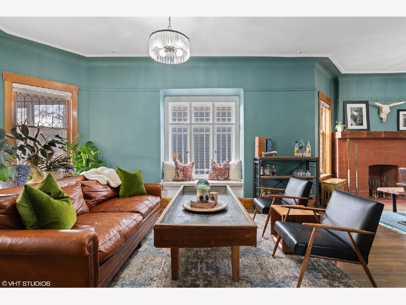
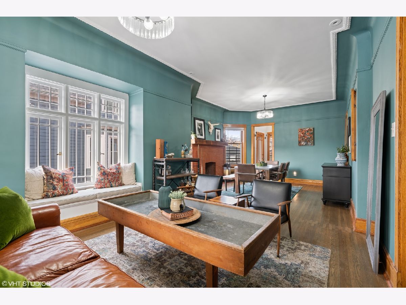
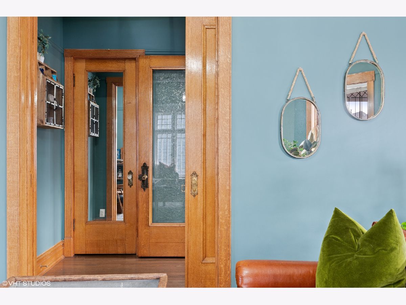
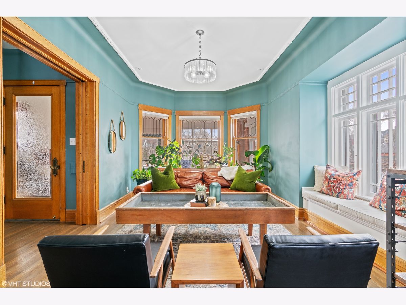
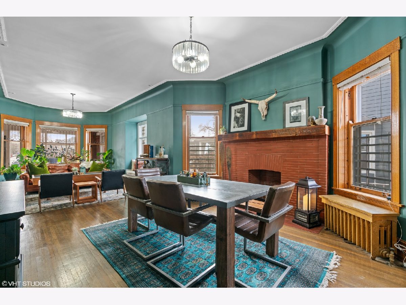
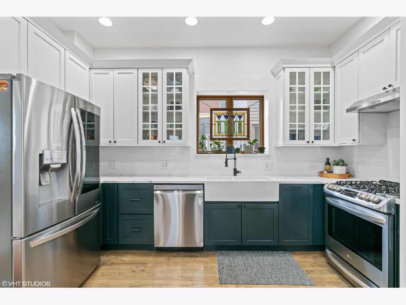
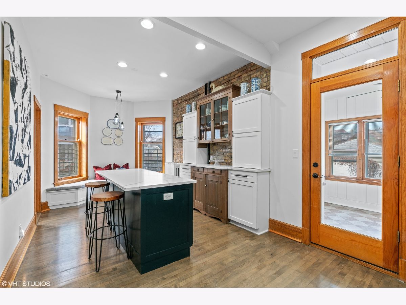
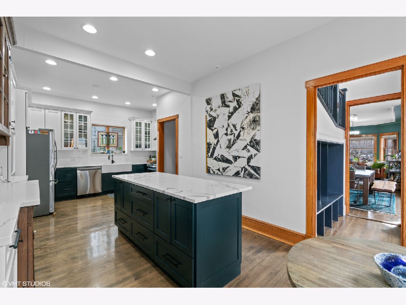
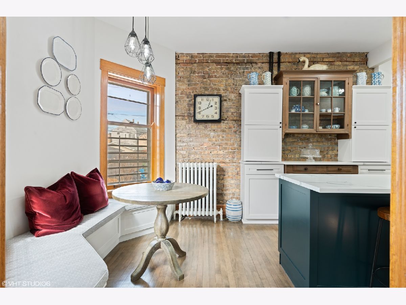
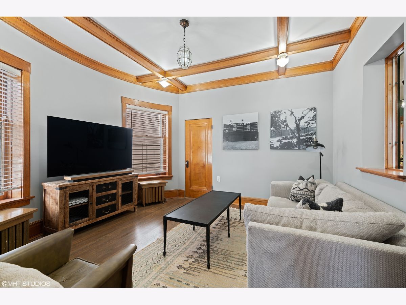
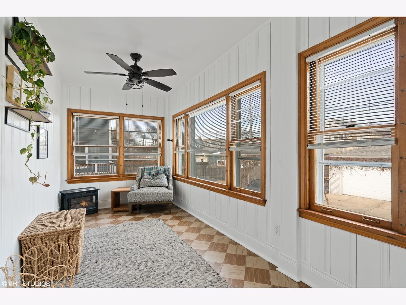
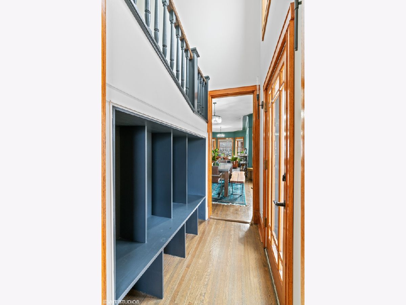
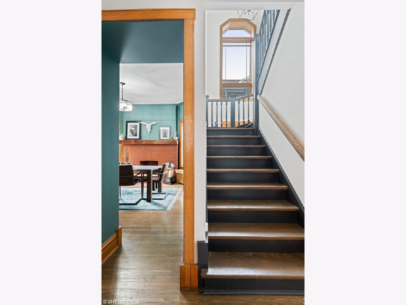
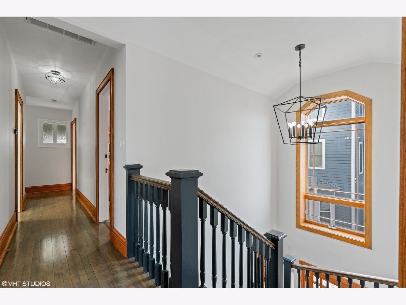
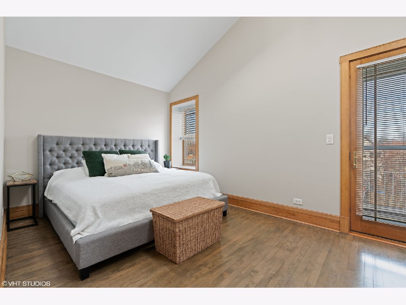
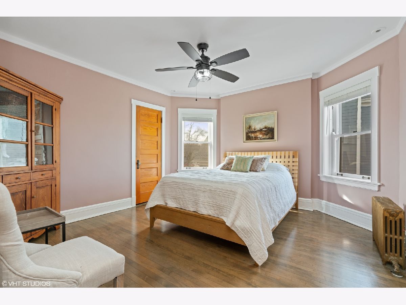
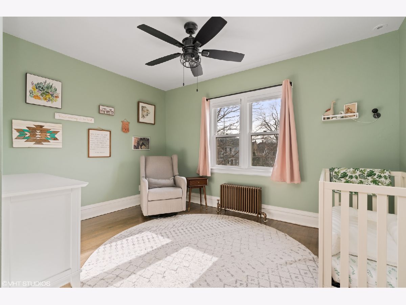
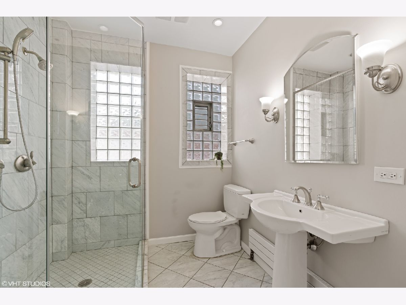
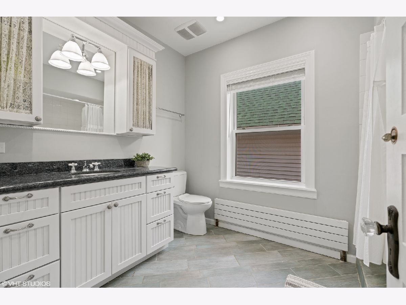
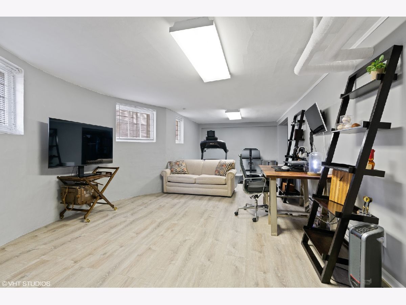
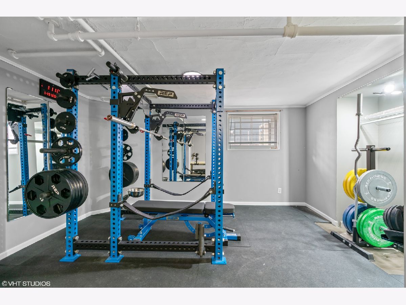
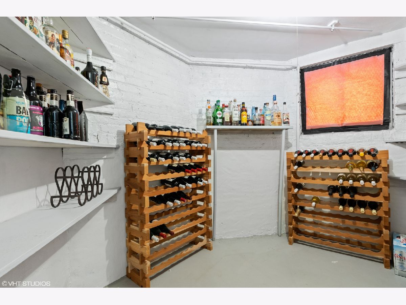
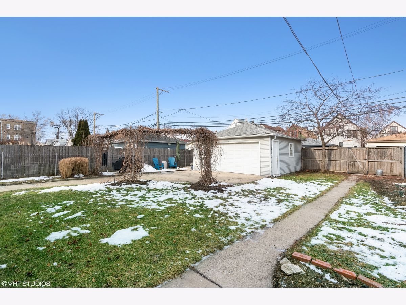
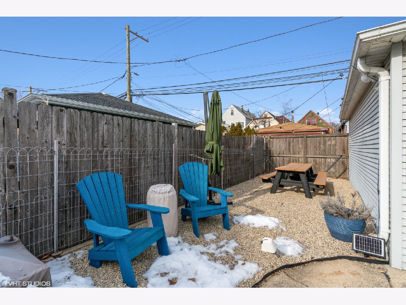
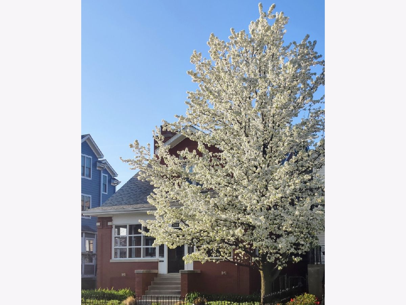
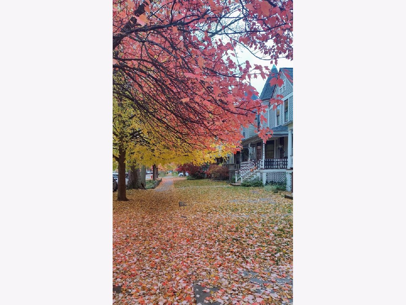
Room Specifics
Total Bedrooms: 5
Bedrooms Above Ground: 4
Bedrooms Below Ground: 1
Dimensions: —
Floor Type: Hardwood
Dimensions: —
Floor Type: Hardwood
Dimensions: —
Floor Type: Hardwood
Dimensions: —
Floor Type: —
Full Bathrooms: 4
Bathroom Amenities: Whirlpool,Separate Shower
Bathroom in Basement: 1
Rooms: Deck,Breakfast Room,Sun Room,Bedroom 5,Enclosed Porch
Basement Description: Partially Finished
Other Specifics
| 2 | |
| — | |
| Concrete,Side Drive | |
| Balcony, Porch Screened, Screened Deck | |
| — | |
| 50X140 | |
| — | |
| — | |
| Vaulted/Cathedral Ceilings, Skylight(s), Hardwood Floors | |
| Range, Microwave, Dishwasher, Refrigerator, Freezer, Washer, Dryer, Disposal, Stainless Steel Appliance(s), Range Hood | |
| Not in DB | |
| Curbs, Sidewalks, Street Lights, Street Paved | |
| — | |
| — | |
| Decorative |
Tax History
| Year | Property Taxes |
|---|---|
| 2020 | $4,323 |
| 2022 | $10,868 |
Contact Agent
Nearby Similar Homes
Nearby Sold Comparables
Contact Agent
Listing Provided By
Melanie Everett & Company

