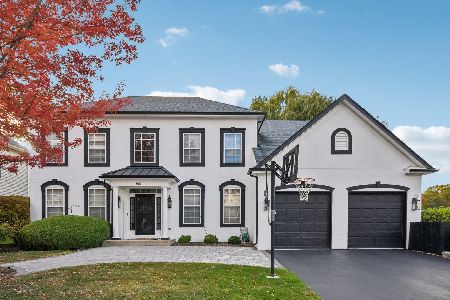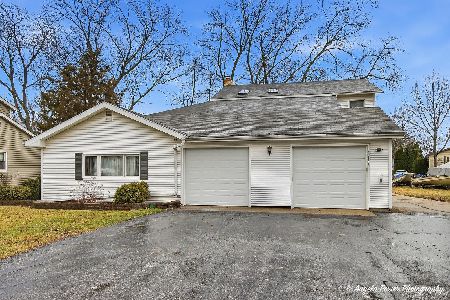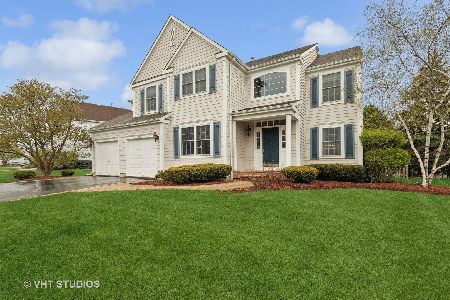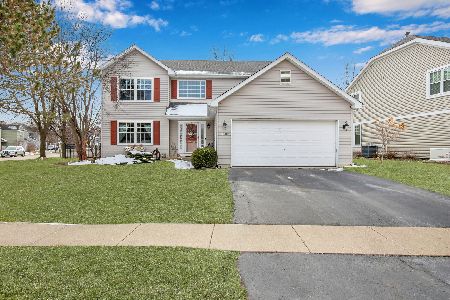34287 Old Walnut Circle, Gurnee, Illinois 60031
$342,500
|
Sold
|
|
| Status: | Closed |
| Sqft: | 2,927 |
| Cost/Sqft: | $122 |
| Beds: | 4 |
| Baths: | 4 |
| Year Built: | 1995 |
| Property Taxes: | $9,395 |
| Days On Market: | 3114 |
| Lot Size: | 0,00 |
Description
LARGEST model in subdivision! ALL EXTERIOR AND MECHANICAL UPDATES DONE! Superior HARDY BOARD Siding, Windows, Roof, A/C, Furnace, Hot Water Heater, GRANITE Counters, Stove, light fixtures, ceiling fans, central vac! Tons of storage! Award Winning Schools! UNINCORPORATED TAXES! FANTASTIC neighborhood! SPECTACULAR Floor Plan and AMAZING LOCATION! Elegant 2-story Foyer greets you with HARDWOOD floors. Kitchen is centrally located between ENORMOUS Family Room with 2-story Brick FIREPLACE and the Large Living Room/Dining Room combo. Perfect flow for entertaining family and friends! LARGE Master Bedroom Suite has Sitting Area and 2 walk-in His/Her's Closets with custom built-ins! Relax on your Brick Paver Patio to enjoy your morning java or night-time fun making s'mores and watching the fireflies! HUGE FINISHED Basement with bar (Man Cave DREAM!). WELCOME HOME!!!
Property Specifics
| Single Family | |
| — | |
| — | |
| 1995 | |
| Full | |
| YORKTOWN | |
| No | |
| — |
| Lake | |
| Delaware Crossing | |
| 200 / Annual | |
| Insurance | |
| Public | |
| Public Sewer | |
| 09702320 | |
| 07194012970000 |
Nearby Schools
| NAME: | DISTRICT: | DISTANCE: | |
|---|---|---|---|
|
Grade School
Woodland Elementary School |
50 | — | |
|
Middle School
Woodland Middle School |
50 | Not in DB | |
|
High School
Warren Township High School |
121 | Not in DB | |
Property History
| DATE: | EVENT: | PRICE: | SOURCE: |
|---|---|---|---|
| 29 Dec, 2017 | Sold | $342,500 | MRED MLS |
| 30 Nov, 2017 | Under contract | $355,900 | MRED MLS |
| 26 Jul, 2017 | Listed for sale | $355,900 | MRED MLS |
| 17 May, 2024 | Sold | $485,500 | MRED MLS |
| 30 Apr, 2024 | Under contract | $469,900 | MRED MLS |
| 27 Apr, 2024 | Listed for sale | $469,900 | MRED MLS |
Room Specifics
Total Bedrooms: 4
Bedrooms Above Ground: 4
Bedrooms Below Ground: 0
Dimensions: —
Floor Type: Carpet
Dimensions: —
Floor Type: Carpet
Dimensions: —
Floor Type: Carpet
Full Bathrooms: 4
Bathroom Amenities: Whirlpool,Separate Shower,Double Sink,Soaking Tub
Bathroom in Basement: 1
Rooms: Office,Sitting Room
Basement Description: Finished
Other Specifics
| 2 | |
| Concrete Perimeter | |
| Asphalt | |
| Porch, Brick Paver Patio, Storms/Screens | |
| Forest Preserve Adjacent,Landscaped | |
| 85X130X65X130 | |
| — | |
| Full | |
| Vaulted/Cathedral Ceilings, Bar-Dry, Hardwood Floors, First Floor Laundry | |
| Range, Microwave, Dishwasher, Refrigerator, Washer, Dryer, Disposal | |
| Not in DB | |
| Sidewalks, Street Lights | |
| — | |
| — | |
| — |
Tax History
| Year | Property Taxes |
|---|---|
| 2017 | $9,395 |
| 2024 | $12,091 |
Contact Agent
Nearby Similar Homes
Nearby Sold Comparables
Contact Agent
Listing Provided By
@properties











