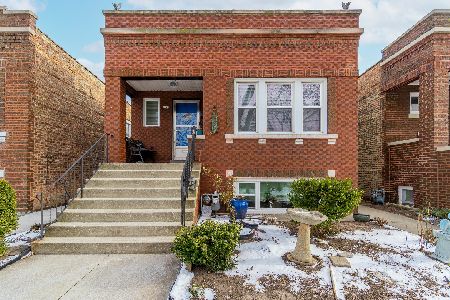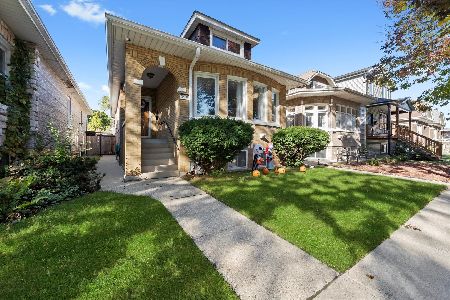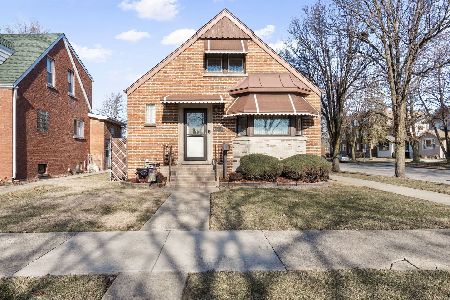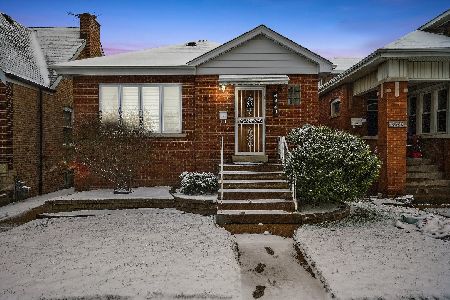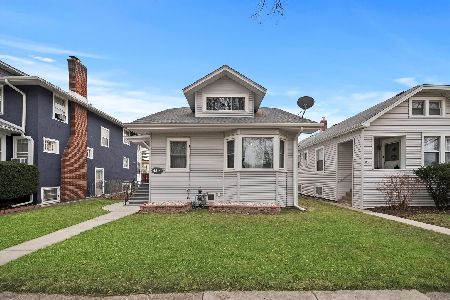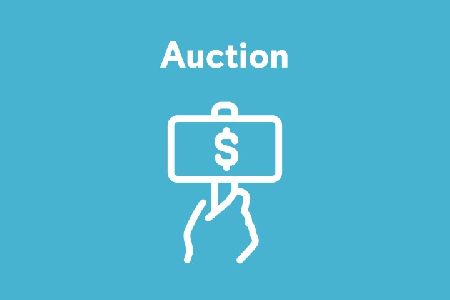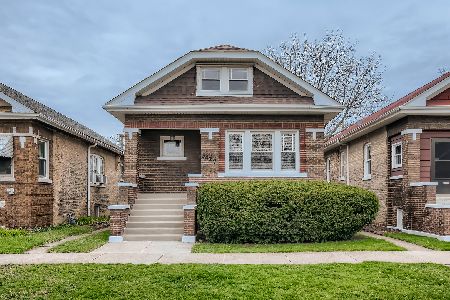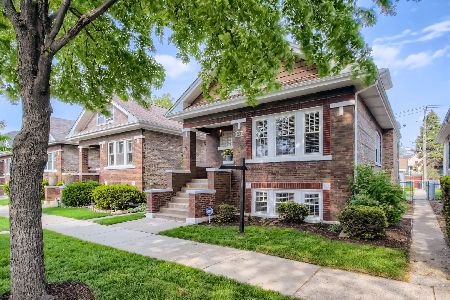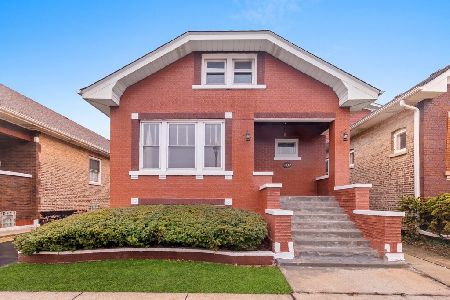3429 Elmwood Avenue, Berwyn, Illinois 60402
$225,000
|
Sold
|
|
| Status: | Closed |
| Sqft: | 1,544 |
| Cost/Sqft: | $152 |
| Beds: | 3 |
| Baths: | 1 |
| Year Built: | 1925 |
| Property Taxes: | $6,695 |
| Days On Market: | 1585 |
| Lot Size: | 0,09 |
Description
Classic brick bungalow in South Berwyn! Less than half a mile to the Metra and wonderful walkability to all that The Depot District has to offer. Enclosed front porch has loads of potential for sitting area or front mudroom/landing space. Original woodwork and charm is found at every turn and hardwood floors carry throughout the main living space on the first floor. The spacious living and dining room are well situated for daily living and entertaining. Two bedrooms sit off the side hallway along with a full and updated bathroom. Both bedrooms have great closet space! The kitchen boasts generous countertop, cabinet space and pantry with floor to ceiling storage! Large, finished & heated, attic with knotty pine paneling can be used as a 3rd bedroom, family room, home office, etc. and has extra storage available in the eves. Full basement is ready to be finished with plenty of space for rec room/family room, possible bedroom, and room to add a 2nd bathroom. The backyard retreat offers a privacy fence, incredible shade, plenty of green space, and a 2 car garage. The oversized lot creates tons of potential for outdoor living. Central heat and duct work throughout to easily add in central A/C! Water heater has been replaced and roof was a tear-off in 2006. Walk to restaurants, cafes, parks, train and more!
Property Specifics
| Single Family | |
| — | |
| Bungalow | |
| 1925 | |
| Full | |
| — | |
| No | |
| 0.09 |
| Cook | |
| — | |
| 0 / Not Applicable | |
| None | |
| Lake Michigan,Public | |
| Public Sewer | |
| 11221210 | |
| 16314070110000 |
Property History
| DATE: | EVENT: | PRICE: | SOURCE: |
|---|---|---|---|
| 8 Nov, 2021 | Sold | $225,000 | MRED MLS |
| 27 Sep, 2021 | Under contract | $235,000 | MRED MLS |
| 16 Sep, 2021 | Listed for sale | $235,000 | MRED MLS |
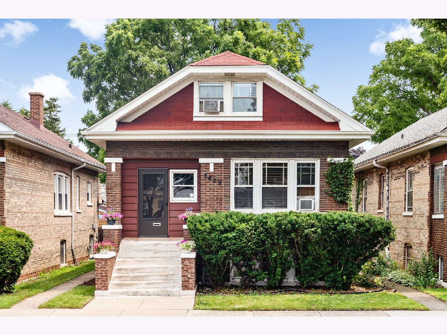
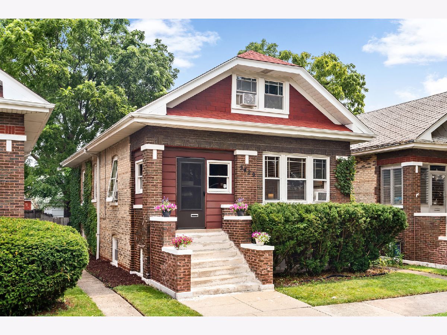
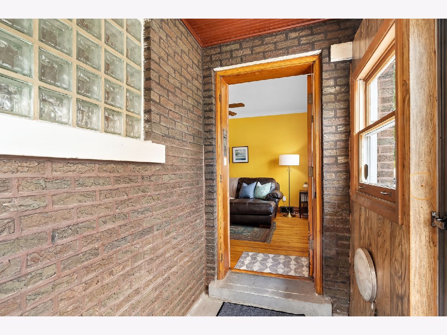
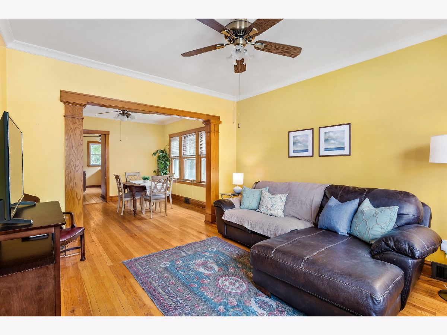
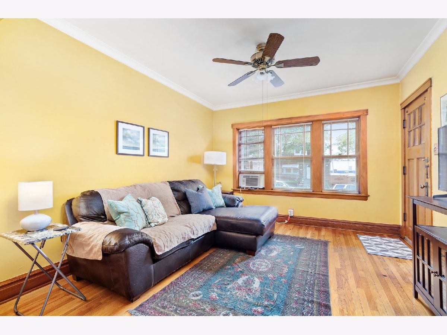
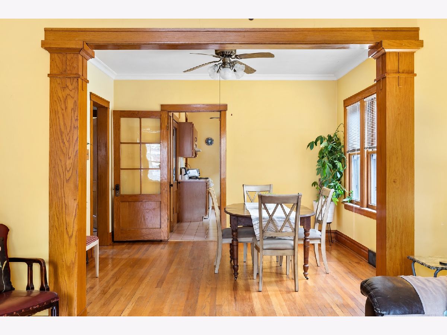
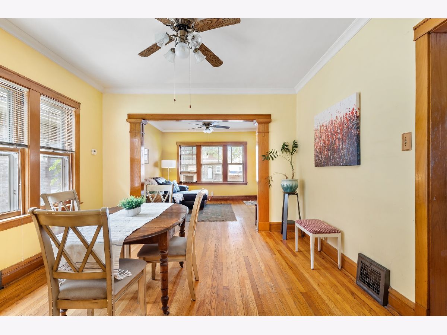
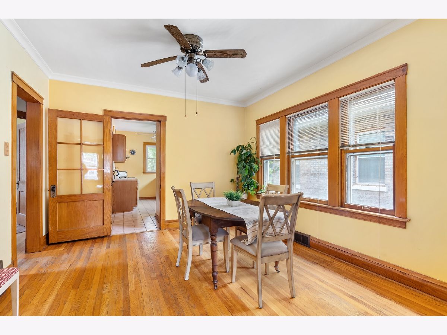
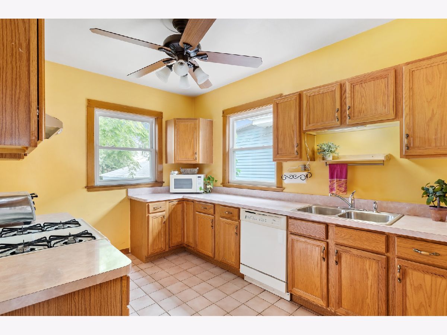
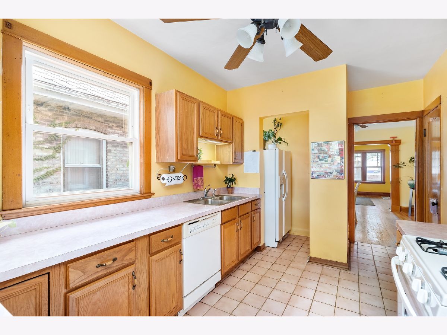
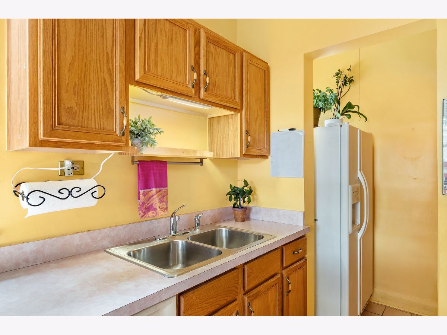
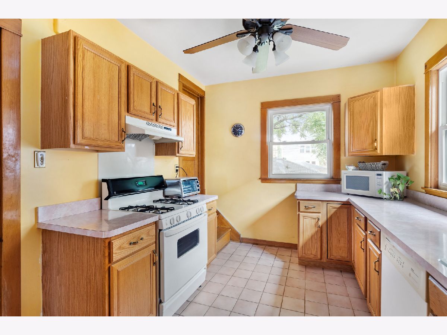
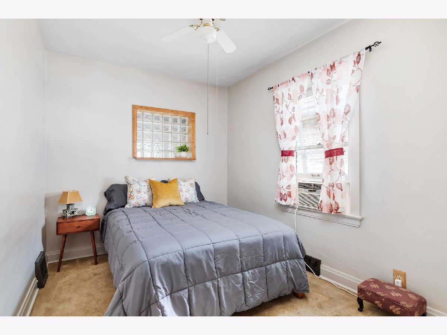
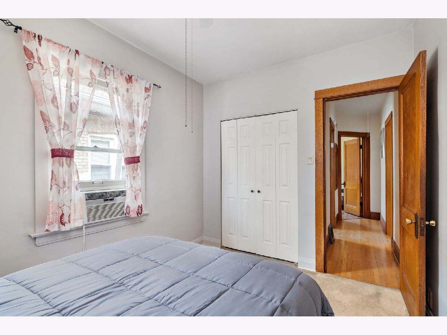
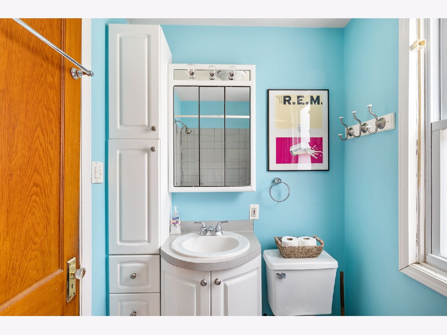
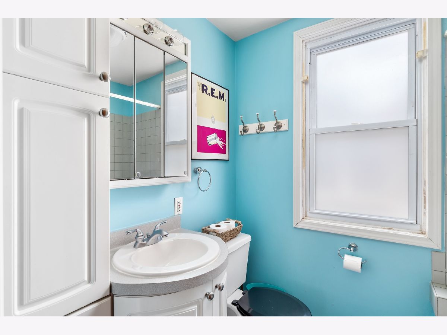
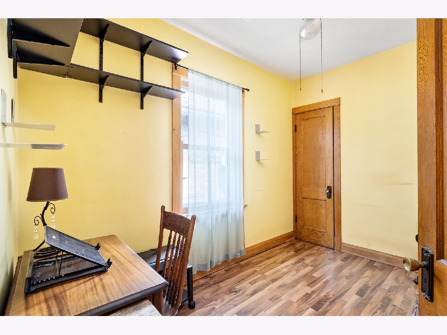
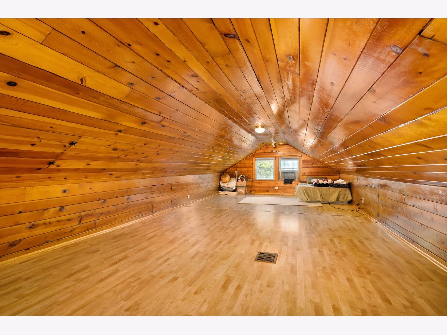
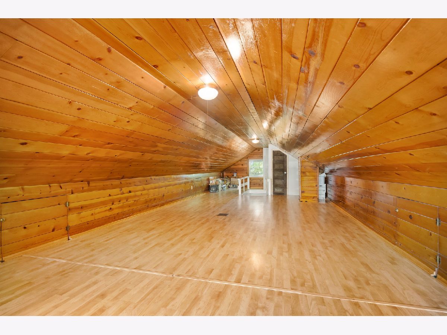
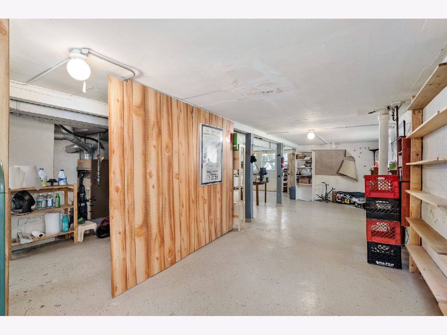
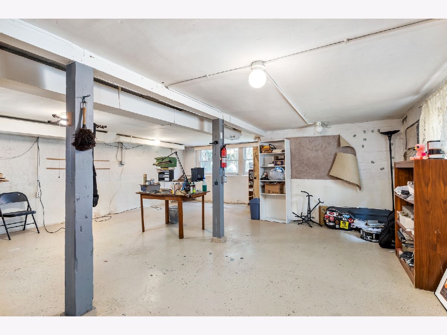
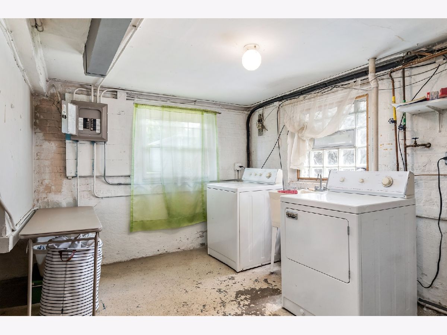
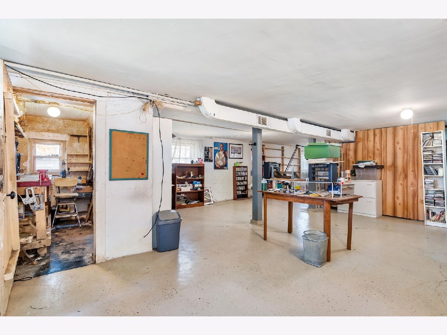
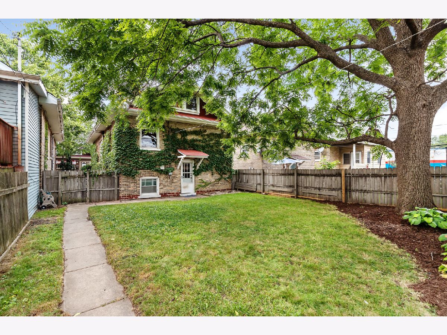
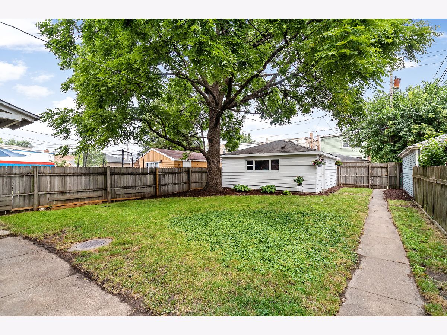
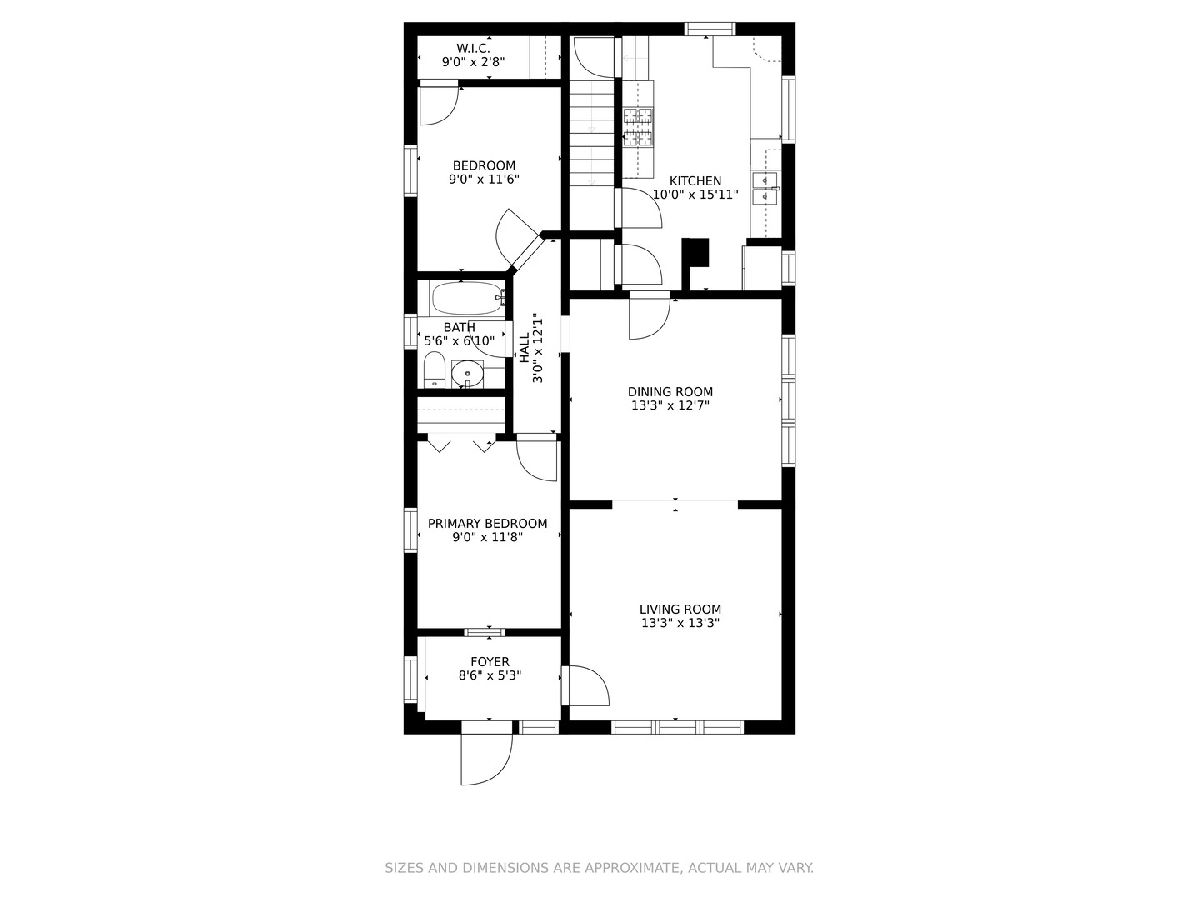
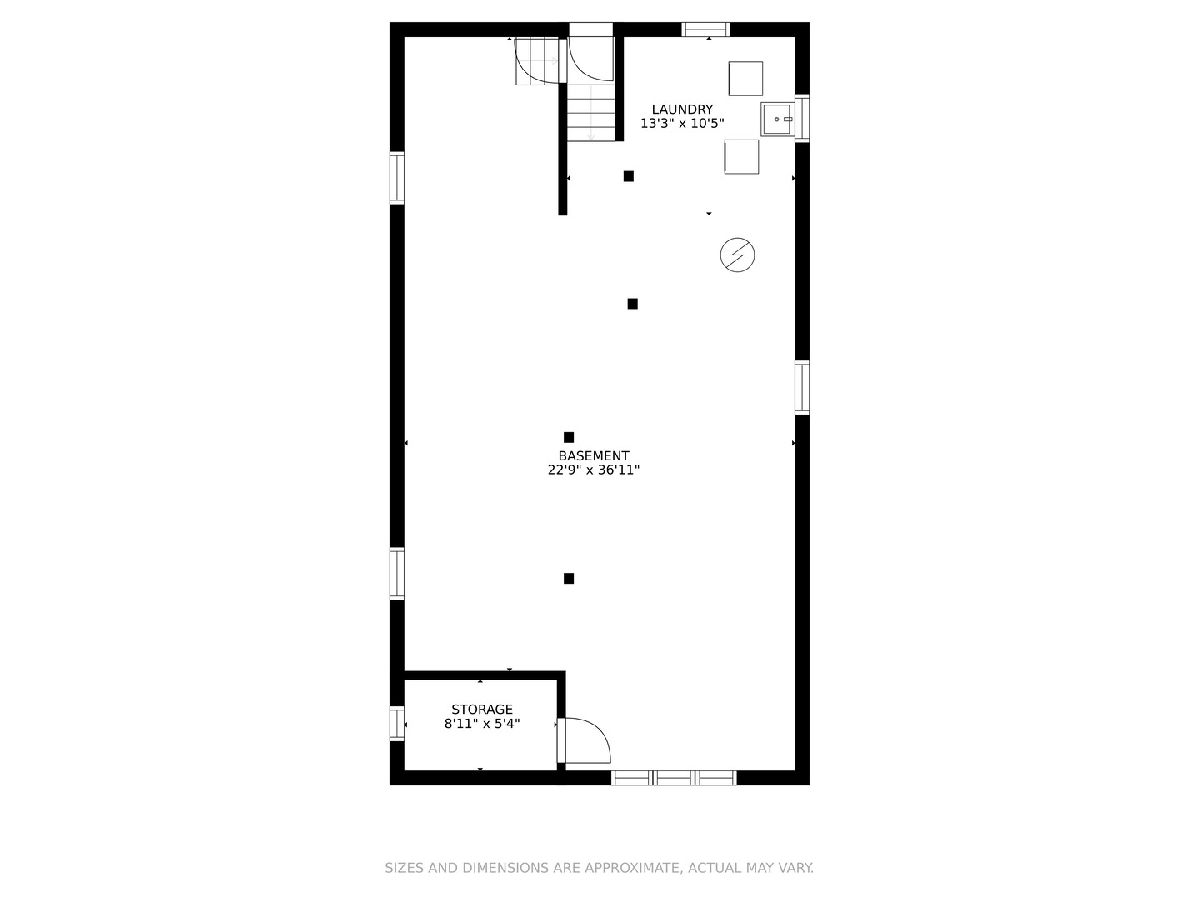
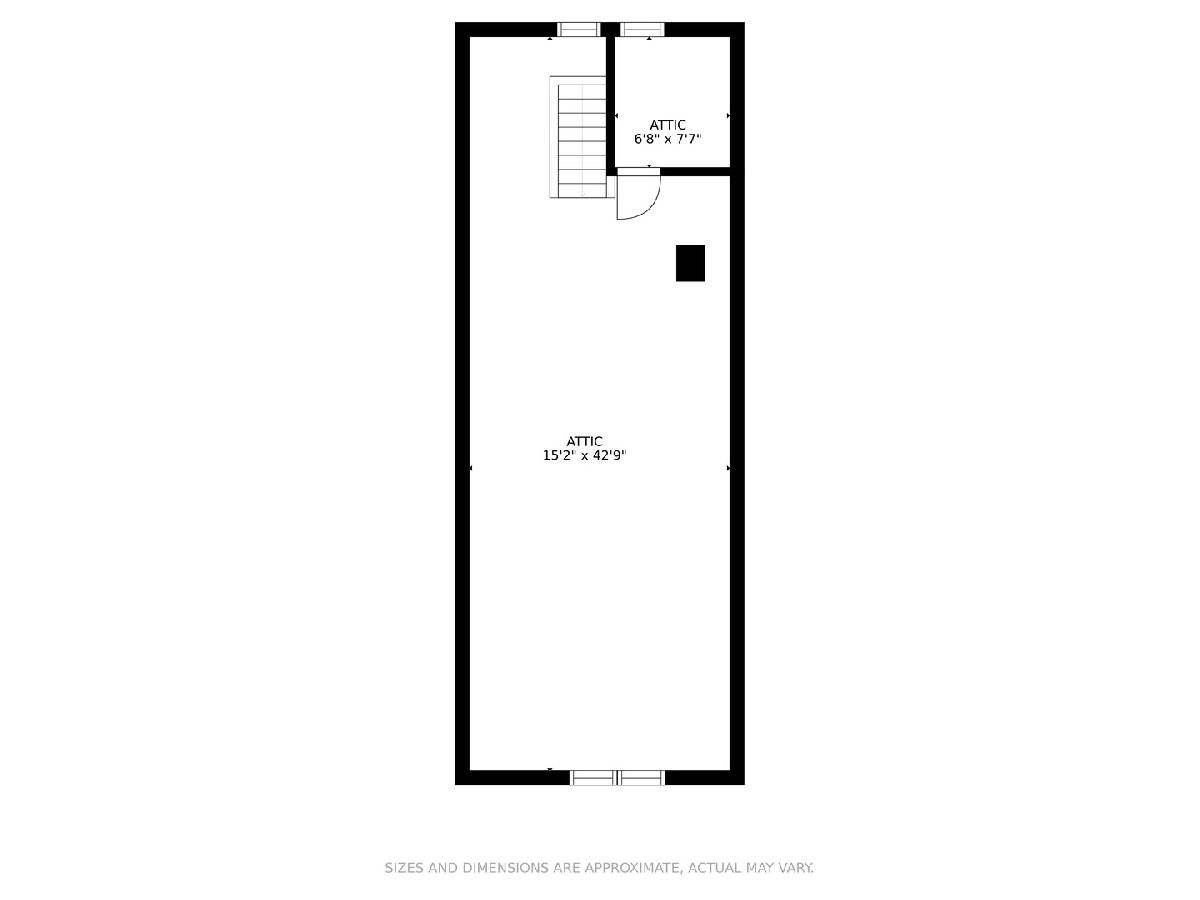
Room Specifics
Total Bedrooms: 3
Bedrooms Above Ground: 3
Bedrooms Below Ground: 0
Dimensions: —
Floor Type: Wood Laminate
Dimensions: —
Floor Type: —
Full Bathrooms: 1
Bathroom Amenities: Whirlpool
Bathroom in Basement: 0
Rooms: No additional rooms
Basement Description: Unfinished
Other Specifics
| 2 | |
| — | |
| — | |
| — | |
| — | |
| 33 X 122 | |
| Finished,Full | |
| None | |
| Hardwood Floors, First Floor Bedroom, First Floor Full Bath | |
| Range, Dishwasher, Refrigerator, Dryer | |
| Not in DB | |
| Park, Curbs, Sidewalks, Street Lights, Street Paved | |
| — | |
| — | |
| — |
Tax History
| Year | Property Taxes |
|---|---|
| 2021 | $6,695 |
Contact Agent
Nearby Similar Homes
Nearby Sold Comparables
Contact Agent
Listing Provided By
Berkshire Hathaway HomeServices Chicago

